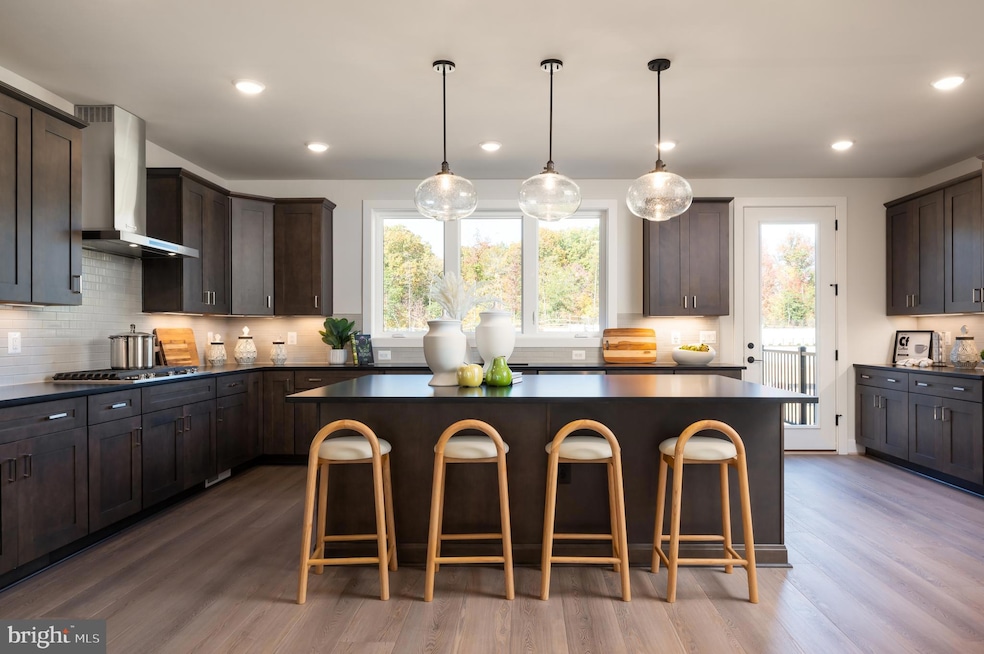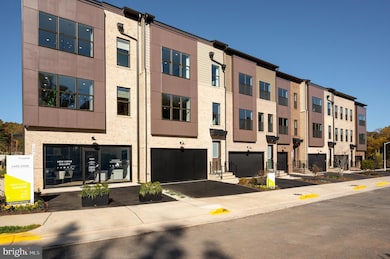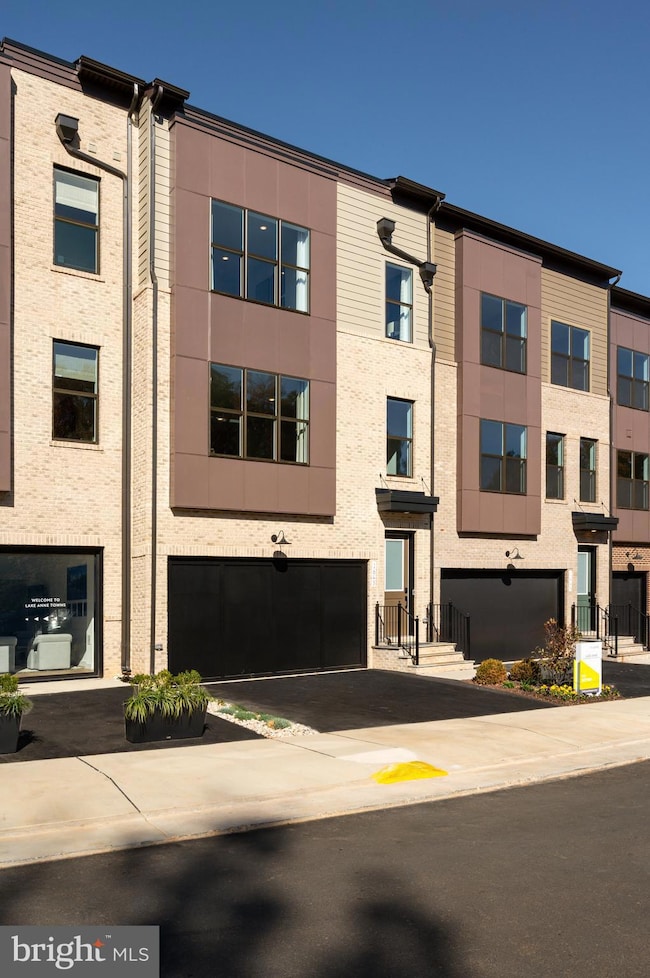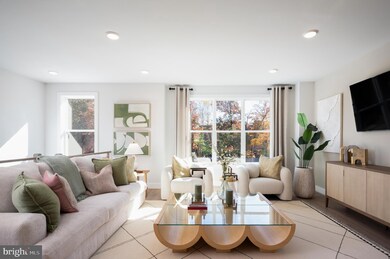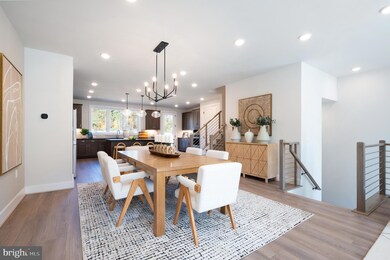
1611 Fellowship Square Reston, VA 20190
Lake Anne NeighborhoodHighlights
- New Construction
- Open Floorplan
- 1 Fireplace
- Langston Hughes Middle School Rated A-
- Main Floor Bedroom
- 5-minute walk to North Shore Tennis Courts
About This Home
As of June 2025Beautifully appointed townhome minutes from Reston Town Center! The open main level offers a light-filled dining area, gourmet kitchen, and a large great room with electric fireplace. The kitchen is complete with a large island, Calacatta Gold quartz countertops, Fog cabinets, and KitchenAid stainless steel appliances. Upstairs, you will find a truly grand primary suite with a spa-like bath with quartz countertops and a walk-in closet. The third floor also has two secondary bedrooms and a true laundry room. A spacious rec room and an additional full bath complete the first floor. Photos shown are of the Sutton Model home.
Last Agent to Sell the Property
Monument Sotheby's International Realty Listed on: 04/25/2025

Townhouse Details
Home Type
- Townhome
Est. Annual Taxes
- $4,161
Year Built
- Built in 2025 | New Construction
Lot Details
- 1,901 Sq Ft Lot
- Property is in excellent condition
HOA Fees
- $175 Monthly HOA Fees
Parking
- 2 Car Attached Garage
- Front Facing Garage
Home Design
- Brick Exterior Construction
- Slab Foundation
- Vinyl Siding
Interior Spaces
- 2,700 Sq Ft Home
- Property has 3 Levels
- Open Floorplan
- 1 Fireplace
- Family Room Off Kitchen
- Combination Kitchen and Dining Room
Kitchen
- Cooktop
- Built-In Microwave
- Dishwasher
- Kitchen Island
- Disposal
Bedrooms and Bathrooms
- 3 Bedrooms
- Main Floor Bedroom
- Walk-In Closet
Utilities
- Forced Air Heating and Cooling System
- Humidifier
- Tankless Water Heater
Listing and Financial Details
- Tax Lot 12
- Assessor Parcel Number 0172 46 0012
Community Details
Overview
- Built by Tri Pointe Homes
- Sutton
Pet Policy
- Pets Allowed
Similar Homes in Reston, VA
Home Values in the Area
Average Home Value in this Area
Property History
| Date | Event | Price | Change | Sq Ft Price |
|---|---|---|---|---|
| 06/18/2025 06/18/25 | Sold | $1,116,518 | -1.8% | $414 / Sq Ft |
| 04/27/2025 04/27/25 | Pending | -- | -- | -- |
| 04/25/2025 04/25/25 | For Sale | $1,136,518 | -- | $421 / Sq Ft |
Tax History Compared to Growth
Agents Affiliated with this Home
-
Joe Petrone

Seller's Agent in 2025
Joe Petrone
Monument Sotheby's International Realty
(240) 274-1219
6 in this area
1,392 Total Sales
-
datacorrect BrightMLS
d
Buyer's Agent in 2025
datacorrect BrightMLS
Non Subscribing Office
Map
Source: Bright MLS
MLS Number: VAFX2236620
- 1613 Fellowship Square
- 1609 Fellowship Square
- 1641 Fellowship Square
- Lenox Plan at Lake Anne Towns
- Astor Plan at Lake Anne Towns
- Sutton Plan at Lake Anne Towns
- 11467 Washington Plaza W
- 1642 Chimney House Rd
- 1674 Chimney House Rd
- 11493 Waterview Cluster
- 11616 Vantage Hill Rd Unit 2C
- 1592 Moorings Dr Unit 22
- 1536 Northgate Square Unit 22A
- 1536 Northgate Square Unit 21
- 1451 Waterfront Rd
- 1460 Waterfront Rd
- 1605 Greenbriar Ct
- 1600 Wainwright Dr
- 1566 Old Eaton Ln
- 1554 Northgate Square Unit 1A
