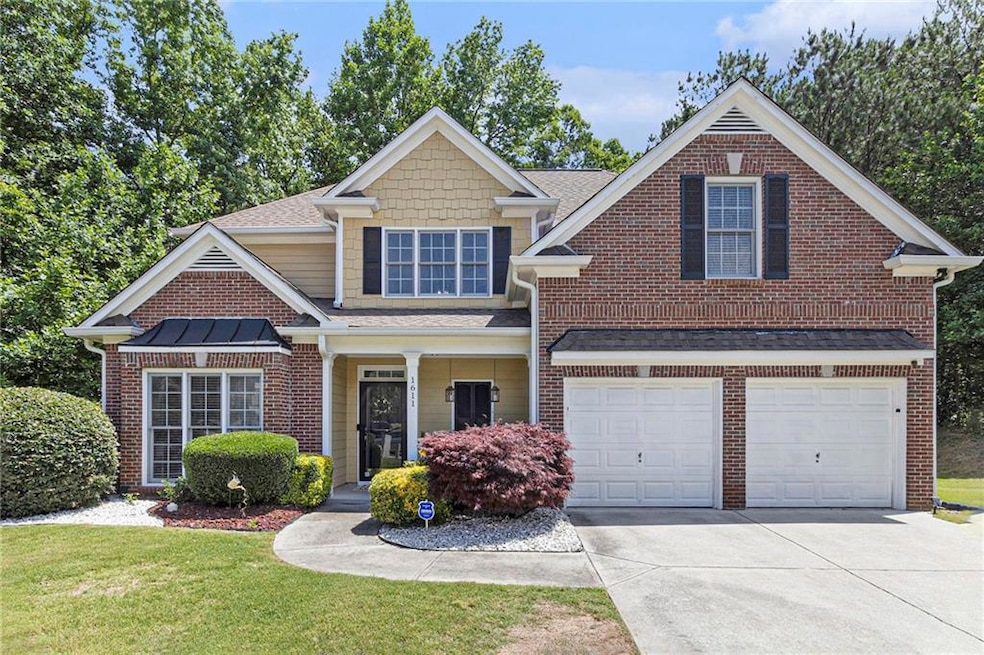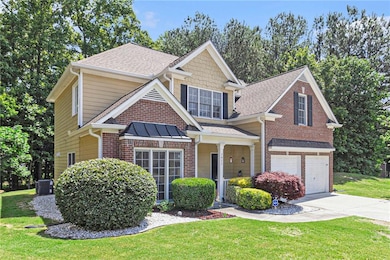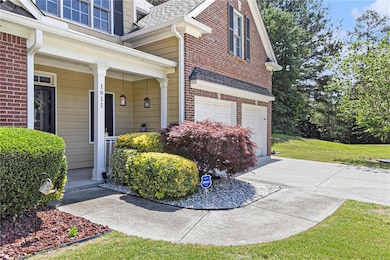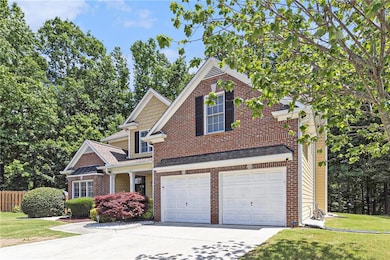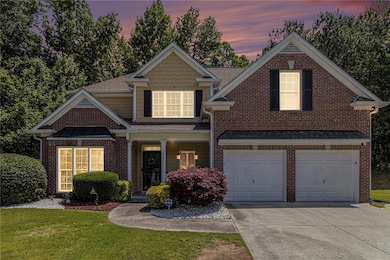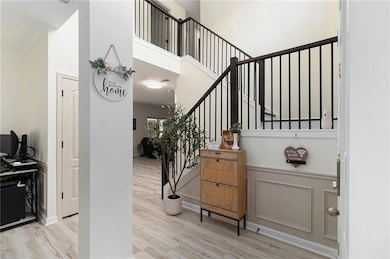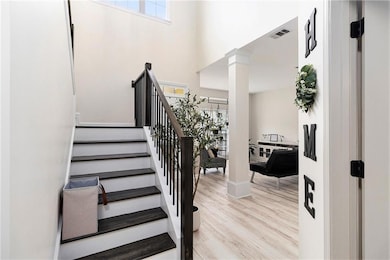1611 Hillside Bend Crossing Lawrenceville, GA 30043
Estimated payment $2,879/month
Highlights
- Open-Concept Dining Room
- View of Trees or Woods
- Oversized primary bedroom
- Woodward Mill Elementary School Rated A
- Vaulted Ceiling
- Traditional Architecture
About This Home
Nestled on a spacious cul-de-sac lot in the heart of historic Lawrenceville, this beautifully maintained home offers charm, elegance, and modern updates throughout. The covered front porch welcomes you in to an open airy floorplan, a dramatic two-story foyer, crown molding, wainscoting, a gas log fireplace, new durable easy to maintain LVP flooring and an updated staircase providing a feel of sophistication. The updated kitchen featuring white cabinets, stone countertops, stainless steel appliances, recessed lighting and a stylish backsplash is perfect for hosting and entertaining. The primary suite boasts tray ceilings, a walk-in closet, double vanity, tiled shower and a separate soaking tub perfect for relaxing and unwinding. Three additional bedrooms provide plenty of space for family, guests, or a home office. The large covered back patio and level backyard create an outdoor oasis whether you are looking to kick back or entertain. The community amenities include a pool, tennis courts and a playground ideal for getting together with neighbors. Conveniently located near Hwy 316, I-85, Mall of Georgia, Gwinnett College, Gas South Arena, Coolray Field, and just minutes from downtown Lawrenceville's restaurants, entertainment, and festivals. Nearby parks offer great options for outdoor recreation. Don’t miss this opportunity to own a beautifully updated home in a vibrant, historic community!
Home Details
Home Type
- Single Family
Est. Annual Taxes
- $4,879
Year Built
- Built in 2002
Lot Details
- 0.29 Acre Lot
- Lot Dimensions are 48x122x171x112
- Cul-De-Sac
- Landscaped
- Level Lot
- Back and Front Yard
HOA Fees
- $54 Monthly HOA Fees
Parking
- 2 Car Garage
- Front Facing Garage
Property Views
- Woods
- Neighborhood
Home Design
- Traditional Architecture
- Brick Exterior Construction
- Slab Foundation
- Shingle Roof
- Ridge Vents on the Roof
- Composition Roof
- Cement Siding
Interior Spaces
- 2,280 Sq Ft Home
- 2-Story Property
- Crown Molding
- Tray Ceiling
- Vaulted Ceiling
- Ceiling Fan
- Recessed Lighting
- Factory Built Fireplace
- Double Pane Windows
- Two Story Entrance Foyer
- Family Room with Fireplace
- Living Room
- Open-Concept Dining Room
- Home Office
- Home Gym
- Pull Down Stairs to Attic
- Fire and Smoke Detector
- Laundry in Hall
Kitchen
- Open to Family Room
- Eat-In Kitchen
- Gas Range
- Dishwasher
- Stone Countertops
- White Kitchen Cabinets
- Disposal
Flooring
- Ceramic Tile
- Luxury Vinyl Tile
Bedrooms and Bathrooms
- 4 Bedrooms
- Oversized primary bedroom
- Walk-In Closet
- Dual Vanity Sinks in Primary Bathroom
- Separate Shower in Primary Bathroom
- Soaking Tub
Outdoor Features
- Covered Patio or Porch
- Rain Gutters
Location
- Property is near schools
- Property is near shops
Schools
- Woodward Mill Elementary School
- Twin Rivers Middle School
- Mountain View High School
Utilities
- Forced Air Heating and Cooling System
- 110 Volts
- Cable TV Available
Listing and Financial Details
- Tax Lot 73
- Assessor Parcel Number R7063 333
Community Details
Overview
- $295 Initiation Fee
- Access Management Group Association, Phone Number (770) 777-6890
- Bailey Farms Subdivision
Recreation
- Tennis Courts
- Community Playground
- Community Pool
- Trails
Map
Home Values in the Area
Average Home Value in this Area
Tax History
| Year | Tax Paid | Tax Assessment Tax Assessment Total Assessment is a certain percentage of the fair market value that is determined by local assessors to be the total taxable value of land and additions on the property. | Land | Improvement |
|---|---|---|---|---|
| 2025 | $5,612 | $158,200 | $26,000 | $132,200 |
| 2024 | $4,879 | $161,640 | $32,000 | $129,640 |
| 2023 | $4,879 | $145,960 | $32,000 | $113,960 |
| 2022 | $4,317 | $136,560 | $28,000 | $108,560 |
| 2021 | $3,805 | $109,120 | $24,400 | $84,720 |
| 2020 | $3,662 | $101,360 | $20,520 | $80,840 |
| 2019 | $3,599 | $94,440 | $20,520 | $73,920 |
| 2018 | $2,931 | $86,240 | $17,600 | $68,640 |
| 2016 | $2,864 | $82,160 | $16,280 | $65,880 |
| 2015 | $2,684 | $72,840 | $15,200 | $57,640 |
| 2014 | -- | $72,840 | $15,200 | $57,640 |
Property History
| Date | Event | Price | List to Sale | Price per Sq Ft | Prior Sale |
|---|---|---|---|---|---|
| 11/21/2025 11/21/25 | Price Changed | $458,000 | -1.5% | $201 / Sq Ft | |
| 10/28/2025 10/28/25 | For Sale | $465,000 | +10.2% | $204 / Sq Ft | |
| 02/23/2024 02/23/24 | Sold | $422,000 | +1.7% | $185 / Sq Ft | View Prior Sale |
| 12/18/2023 12/18/23 | For Sale | $415,000 | +66.1% | $182 / Sq Ft | |
| 12/07/2018 12/07/18 | Sold | $249,900 | 0.0% | $108 / Sq Ft | View Prior Sale |
| 11/16/2018 11/16/18 | Pending | -- | -- | -- | |
| 10/22/2018 10/22/18 | For Sale | $249,900 | -- | $108 / Sq Ft |
Purchase History
| Date | Type | Sale Price | Title Company |
|---|---|---|---|
| Warranty Deed | $422,000 | -- | |
| Warranty Deed | $249,900 | -- | |
| Warranty Deed | $249,900 | -- | |
| Warranty Deed | $244,000 | -- | |
| Deed | $168,500 | -- | |
| Deed | $181,000 | -- |
Mortgage History
| Date | Status | Loan Amount | Loan Type |
|---|---|---|---|
| Open | $414,356 | FHA | |
| Previous Owner | $209,900 | New Conventional | |
| Previous Owner | $134,800 | New Conventional | |
| Previous Owner | $179,200 | FHA |
Source: First Multiple Listing Service (FMLS)
MLS Number: 7672373
APN: 7-063-333
- 1701 Hillside Bend Crossing
- 1217 Rocky Branch Tr
- 1593 Park Hollow Ln
- 1834 Guardian Way
- 1177 Adah Ct
- 1394 Prospect Creek Ct
- 527 Pine Ln
- 2052 Underwood Dr
- 1555 Pine Creek Way NE
- 1612 Branch Creek Cove
- 1854 Copelyn Reese Ct
- 1861 Copelyn Reese Ct
- 1863 Copelyn Reese Ct
- 1865 Copelyn Reese Ct
- 1867 Copelyn Reese Ct
- 1728 Harper Lily Ln
- 1730 Harper Lily Ln
- 1245 Cedar Oak Ln
- 1143 Park Hollow Ln
- 1165 Amhearst Oaks Dr
