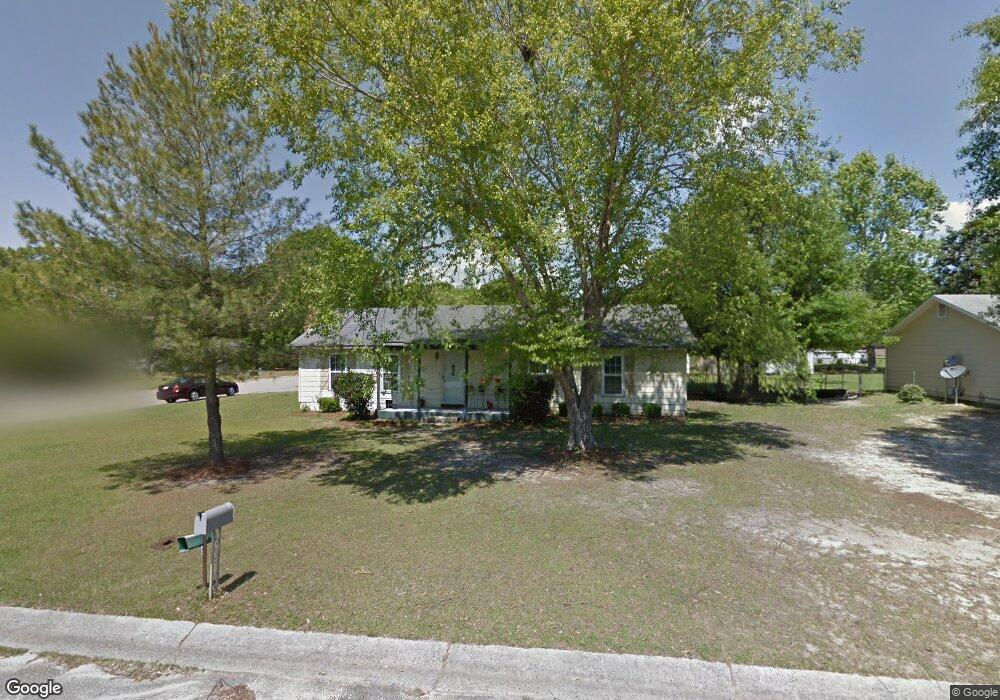1611 Lance Dr Dublin, GA 31021
Estimated Value: $200,000 - $269,000
3
Beds
2
Baths
1,880
Sq Ft
$123/Sq Ft
Est. Value
About This Home
This home is located at 1611 Lance Dr, Dublin, GA 31021 and is currently estimated at $232,080, approximately $123 per square foot. 1611 Lance Dr is a home located in Laurens County with nearby schools including Susie Dasher, Moore Street School, and Dublin Middle School.
Ownership History
Date
Name
Owned For
Owner Type
Purchase Details
Closed on
Nov 14, 2022
Sold by
Bailey Investors Llc
Bought by
Mutcherson Shambria
Current Estimated Value
Home Financials for this Owner
Home Financials are based on the most recent Mortgage that was taken out on this home.
Original Mortgage
$178,200
Outstanding Balance
$172,804
Interest Rate
7.08%
Mortgage Type
New Conventional
Estimated Equity
$59,276
Purchase Details
Closed on
May 10, 2022
Sold by
Hodges Mary H
Bought by
Bailey Investors Llc
Home Financials for this Owner
Home Financials are based on the most recent Mortgage that was taken out on this home.
Original Mortgage
$104,535
Interest Rate
4.67%
Mortgage Type
New Conventional
Purchase Details
Closed on
Jan 30, 1997
Sold by
Tucker Brenda F
Bought by
Hodges Mary H
Purchase Details
Closed on
Jul 24, 1992
Sold by
Helton David
Bought by
Tucker Brenda F
Create a Home Valuation Report for This Property
The Home Valuation Report is an in-depth analysis detailing your home's value as well as a comparison with similar homes in the area
Home Values in the Area
Average Home Value in this Area
Purchase History
| Date | Buyer | Sale Price | Title Company |
|---|---|---|---|
| Mutcherson Shambria | $198,000 | -- | |
| Bailey Investors Llc | $122,000 | -- | |
| Hodges Mary H | $61,500 | -- | |
| Tucker Brenda F | $52,900 | -- |
Source: Public Records
Mortgage History
| Date | Status | Borrower | Loan Amount |
|---|---|---|---|
| Open | Mutcherson Shambria | $178,200 | |
| Previous Owner | Bailey Investors Llc | $104,535 |
Source: Public Records
Tax History Compared to Growth
Tax History
| Year | Tax Paid | Tax Assessment Tax Assessment Total Assessment is a certain percentage of the fair market value that is determined by local assessors to be the total taxable value of land and additions on the property. | Land | Improvement |
|---|---|---|---|---|
| 2024 | $1,944 | $60,945 | $6,600 | $54,345 |
| 2023 | $1,851 | $57,858 | $6,600 | $51,258 |
| 2022 | $268 | $39,643 | $6,600 | $33,043 |
| 2021 | $274 | $38,328 | $4,320 | $34,008 |
| 2020 | $207 | $28,929 | $4,320 | $24,609 |
| 2019 | $208 | $28,929 | $4,320 | $24,609 |
| 2018 | $208 | $28,929 | $4,320 | $24,609 |
| 2017 | $208 | $28,929 | $4,320 | $24,609 |
| 2016 | $208 | $28,929 | $4,320 | $24,609 |
| 2015 | $212 | $29,492 | $4,320 | $25,172 |
| 2014 | $159 | $24,684 | $4,000 | $20,684 |
Source: Public Records
Map
Nearby Homes
- 1610 Lance Dr
- 107 Westchester Cir
- 231 Waverly Dr
- 214 Brookwood Dr
- 220 Brookwood Dr
- 228 Brookwood Dr
- 234 Ridge Cir
- 230 Ridge Cir
- 239 Brookwood Dr
- 206 Ridge Cir
- 305 Ridgecrest Rd
- 600 Live Oak Way
- 502 Payne Place
- 504 Payne Place
- 336 MacE Cannon Rd
- 107 Quinn Dr
- 622 Live Oak Way
- 0 Industrial Blvd Unit 30561
- 0 Industrial Blvd Unit 14447
- 0 Industrial Blvd Unit 10652014
