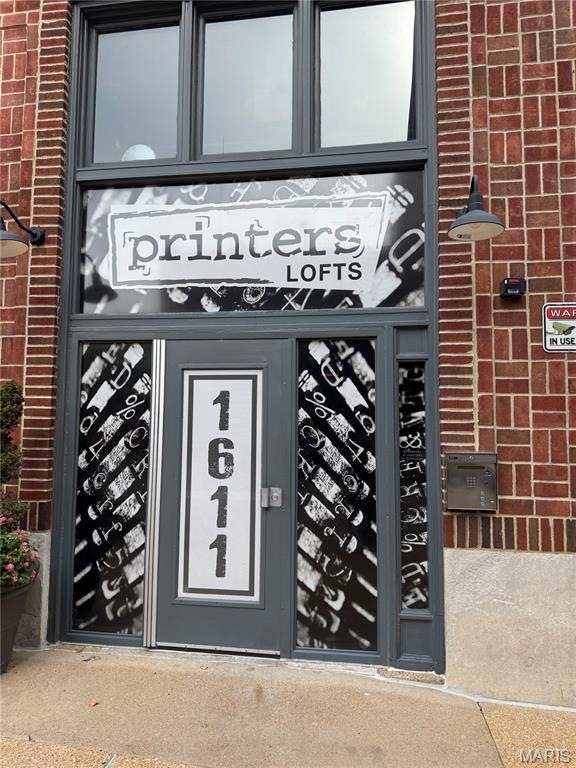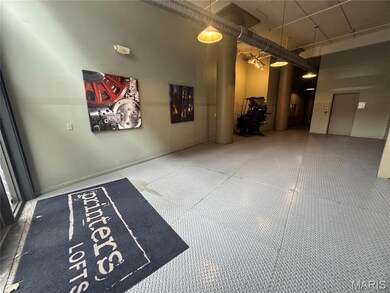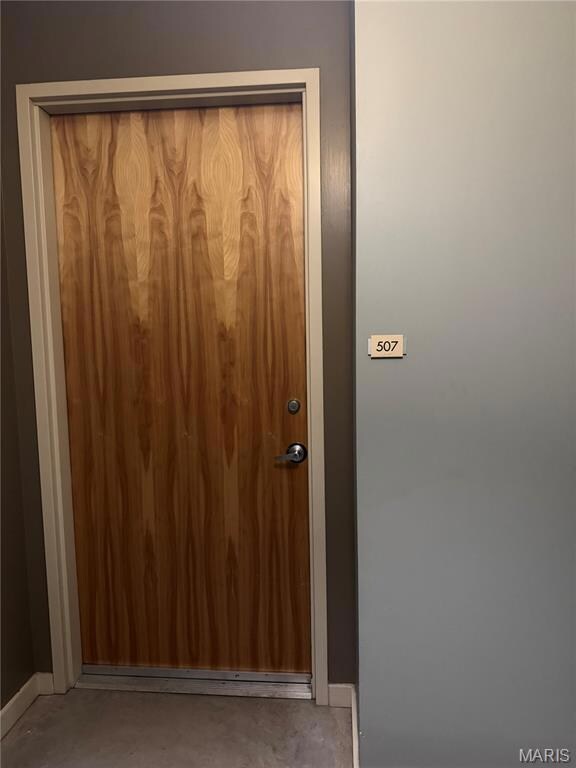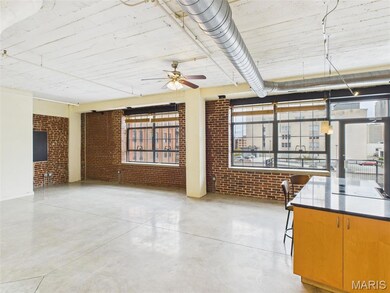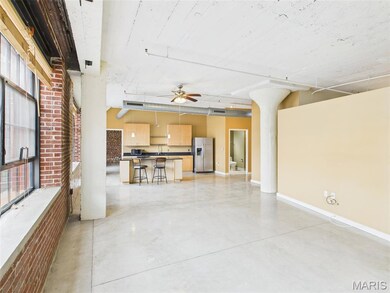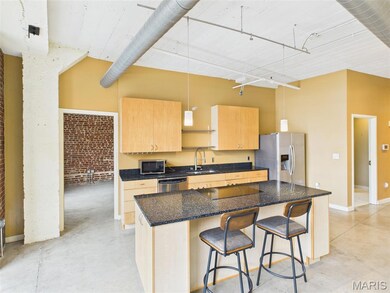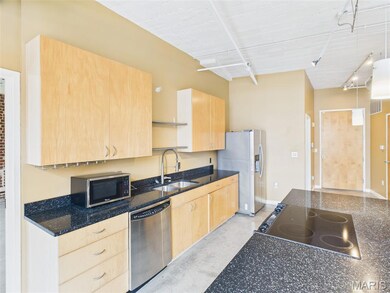Printer's Lofts 1611 Locust St Unit 507 Saint Louis, MO 63103
Downtown West NeighborhoodHighlights
- Fitness Center
- Deck
- Granite Countertops
- Open Floorplan
- Great Room
- 3-minute walk to Lucas Garden Park
About This Home
Live the True Loft Lifestyle at Printers Lofts! If you’ve been waiting for that *perfect* downtown space with all the industrial-chic vibes, this 2 bed, 2 bath corner of cool absolutely delivers. Think polished concrete floors, soaring ceilings, and an effortless flow that makes city living feel downright luxurious. Step into the spacious kitchen where storage is generous, the island is your new best friend, and entertaining feels easy. The oversized in-unit laundry room? Yep, that’s a rare downtown bonus you didn’t know you needed. The primary suite gives you room to breathe with a *massive* walk-in closet and a bath featuring dual sinks, a separate soaking tub, and a stand-alone shower—because options matter. The second bedroom and full bath (with shower) offer the flexibility you want for guests, a roommate, or a home office.
All of this nestled inside Printers Lofts—conveniently located to restaurants, sports, parks, entertainment, and everything that keeps St. Louis buzzing. Easy living. Urban energy. Total convenience. Don’t wait to see this one—lofts with this much space and style don’t sit still for long.
Listing Agent
Coldwell Banker Realty - Gundaker West Regional License #2003019521 Listed on: 11/19/2025

Condo Details
Home Type
- Condominium
Year Built
- Built in 1919
Parking
- 1 Car Attached Garage
- Basement Garage
Home Design
- Brick Exterior Construction
Interior Spaces
- 1,414 Sq Ft Home
- 1-Story Property
- Open Floorplan
- Ceiling Fan
- Entrance Foyer
- Great Room
- Combination Dining and Living Room
- Concrete Flooring
Kitchen
- Breakfast Bar
- Built-In Electric Oven
- Built-In Electric Range
- Microwave
- Dishwasher
- Stainless Steel Appliances
- Kitchen Island
- Granite Countertops
Bedrooms and Bathrooms
- 2 Bedrooms
- Walk-In Closet
- 2 Full Bathrooms
- Double Vanity
- Soaking Tub
- Shower Only
- Separate Shower
Laundry
- Laundry Room
- Washer and Dryer
Schools
- Jefferson Elem. Elementary School
- Yeatman-Liddell Middle School
- Vashon High School
Additional Features
- Deck
- Central Air
Listing and Financial Details
- Property Available on 11/19/25
- The owner pays for association fees
- Rent includes association fees, exterior maintenance, maintenance structure, sewer, snow removal, trash, water
- 12 Month Lease Term
- Assessor Parcel Number 0828-00-0507-0
Community Details
Overview
- Property has a Home Owners Association
- Association fees include sewer, snow removal, trash, water
- Printers Lofts Association
- Community Parking
Recreation
- Fitness Center
Amenities
- Elevator
Map
About Printer's Lofts
Source: MARIS MLS
MLS Number: MIS25077598
APN: 0828-00-0507-0
- 1627 Locust St Unit 202
- 1627 Locust St Unit 402
- 1520 Washington Ave Unit 511
- 1520 Washington Ave Unit R406
- 1520 Washington Ave Unit 202
- 1520 Washington Ave Unit 304
- 1520 Washington Ave Unit 627
- 1520 Washington Ave Unit R411
- 1511 Locust St Unit 805
- 1511 Locust St Unit 302
- 1511 Locust St Unit 604
- 1511 Locust St Unit 404
- 1619 Washington Ave Unit 803
- 1619 Washington Ave Unit 302
- 1619 Washington Ave Unit 505
- 1619 Washington Ave Unit 204
- 1619 Washington Ave Unit 303
- 1501 Locust St Unit 601
- 1501 Locust St Unit 909
- 1635 Washington Ave Unit 901
- 1520 Washington Ave
- 1520 Washington Ave Unit 715
- 1520 Washington Ave Unit 606
- 1520 Washington Ave Unit 308
- 1520 Washington Ave Unit 416
- 1706 Washington Ave
- 1635 Washington Ave Unit 311 St Louis Downtown Furnished Loft
- 1717 Olive St
- 1635 Washington Ave Unit 912
- 1531 Pine St
- 1709 Washington Ave Unit 800
- 1709 Washington Ave Unit 500
- 210 N 17th St Unit 1009
- 1800 Washington Ave
- 110 N 17th St
- 1815 Locust St
- 701 N 15th St Unit 508W
- 205 N 18th St
- 1405 Pine St
- 1308 Washington Ave
