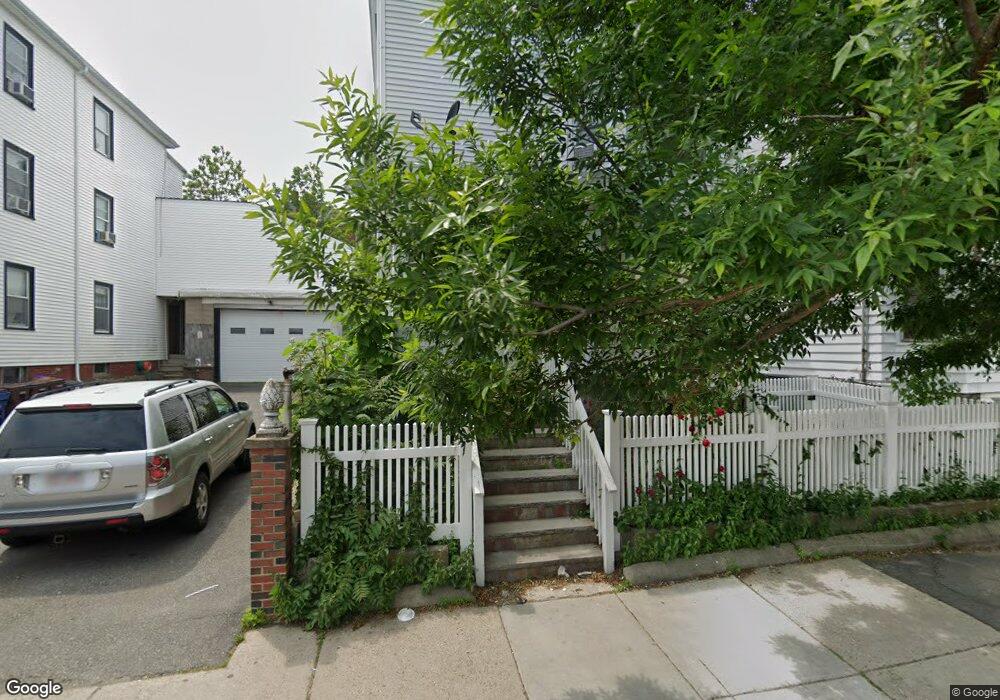1611 N Shore Rd Unit 2 Revere, MA 02151
Crescent Beach Neighborhood
4
Beds
1
Bath
1,235
Sq Ft
4,792
Sq Ft Lot
About This Home
This home is located at 1611 N Shore Rd Unit 2, Revere, MA 02151. 1611 N Shore Rd Unit 2 is a home located in Suffolk County with nearby schools including Garfield Elementary School, Garfield Middle School, and Rumney Marsh Academy.
Create a Home Valuation Report for This Property
The Home Valuation Report is an in-depth analysis detailing your home's value as well as a comparison with similar homes in the area
Home Values in the Area
Average Home Value in this Area
Tax History Compared to Growth
Map
Nearby Homes
- 74 Garfield Ave
- 6 Garfield Ave
- 71 Revere Beach Blvd Unit 11
- 10 Ocean Ave Unit 213
- 83 Shirley Ave
- 37 Franklin Ave
- 127 Atlantic Ave Unit 4
- 16 Wave Ave
- 15 Wave Ave Unit 2A
- 10 Franklin Ave Unit 403
- 10 Franklin Ave Unit G10
- 10 Franklin Ave Unit 404
- 10 Franklin Ave Unit 402
- 10 Franklin Ave Unit 107
- 43 Kimball Ave Unit 2
- 27 Wave Ave Unit C
- 419 Lee Burbank Hwy
- 376 Ocean Ave Unit 706
- 376 Ocean Ave Unit 709
- 376 Ocean Ave Unit 1615
- 1611 N Shore Rd Unit 3
- 1611 N Shore Rd Unit 1
- 1613 N Shore Rd
- 1609 N Shore Rd
- 1617 N Shore Rd
- 1617 N Shore Rd Unit 3
- 1621 N Shore Rd
- 169 Campbell Ave Unit 1
- 169 Campbell Ave
- 169 Campbell Ave Unit 3
- 169 Campbell Ave Unit 2
- 169 Campbell Ave
- 1604 N Shore Rd
- 175 Campbell Ave
- 181 Campbell Ave Unit 1
- 181 Campbell Ave
- 181 Campbell Ave Unit 2
- 179 Campbell Ave Unit 6
- 179 Campbell Ave Unit 5
- 179 Campbell Ave Unit 4
