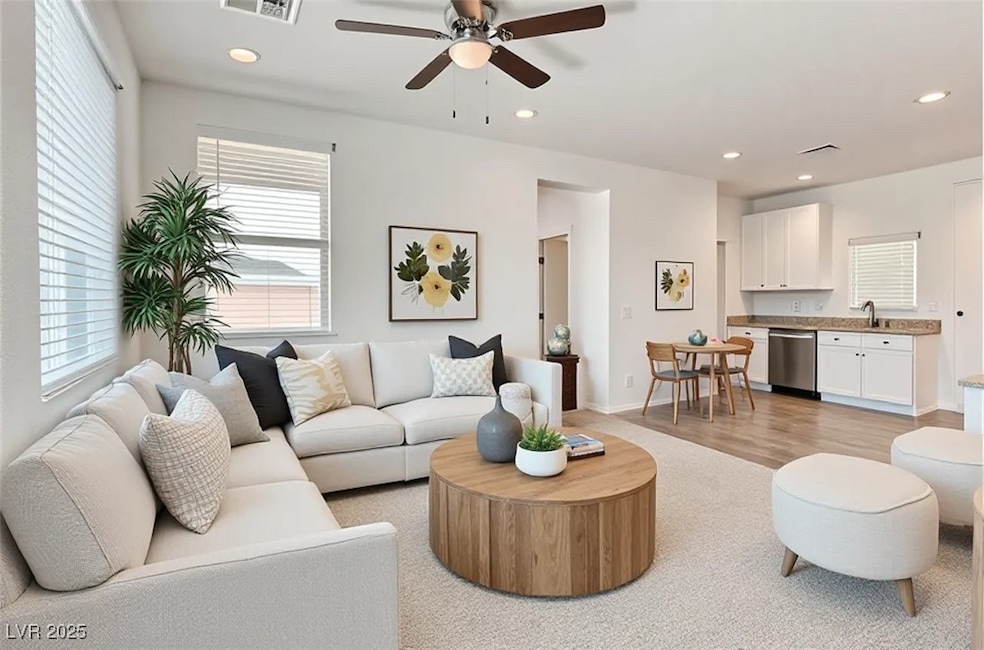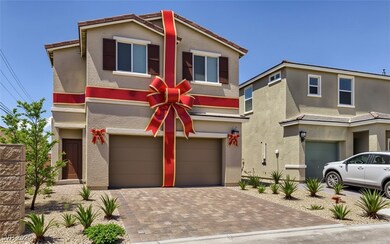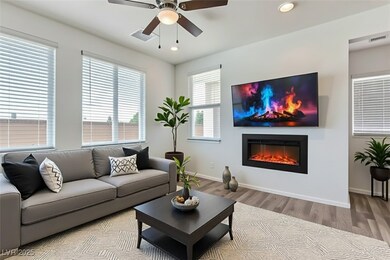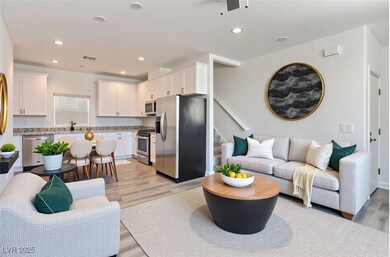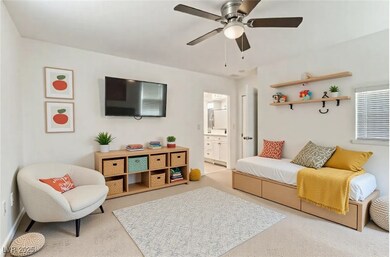1611 Prairie Fields Ct Las Vegas, NV 89115
Estimated payment $2,330/month
Highlights
- Covered Patio or Porch
- Double Pane Windows
- Controlled Access
- 2 Car Attached Garage
- Park
- Central Heating and Cooling System
About This Home
This property qualifies for multiple down payment assistance programs, offering buyers flexible options toward becoming homeowners. The seller is willing to assist with closing costs, allowing buyers to apply more of their funds toward their down payment. Depending on the loan program selected, buyers may have the opportunity to use low-down-payment options. Interested buyers can work with their lender to determine which program best fits their needs.
Some photos may be AI-generated or virtually staged to help buyers visualize the home’s potential layout and design. Actual conditions may vary.
Schedule your showing to see this well-maintained home in person.
Listing Agent
United Realty Group Brokerage Phone: 702-586-0032 License #S.0170607 Listed on: 06/10/2025
Home Details
Home Type
- Single Family
Est. Annual Taxes
- $3,322
Year Built
- Built in 2022
Lot Details
- 2,614 Sq Ft Lot
- East Facing Home
- Back Yard Fenced
- Block Wall Fence
- Drip System Landscaping
- Front Yard Sprinklers
HOA Fees
- $65 Monthly HOA Fees
Parking
- 2 Car Attached Garage
- Open Parking
Home Design
- Tile Roof
Interior Spaces
- 1,470 Sq Ft Home
- 2-Story Property
- Furnished or left unfurnished upon request
- Ceiling Fan
- Double Pane Windows
- Blinds
Kitchen
- Gas Range
- Microwave
- Disposal
Flooring
- Carpet
- Linoleum
- Vinyl
Bedrooms and Bathrooms
- 4 Bedrooms
Laundry
- Laundry on upper level
- Gas Dryer Hookup
Eco-Friendly Details
- Energy-Efficient Windows
- Energy-Efficient Doors
Outdoor Features
- Covered Patio or Porch
Schools
- Cortez Elementary School
- Monaco Mario C & Joanne Middle School
- Del Sol High School
Utilities
- Central Heating and Cooling System
- Heating System Uses Gas
- Underground Utilities
Community Details
Overview
- Association fees include management
- Sb 13 Association, Phone Number (702) 933-7764
- Storybook Homes Walnut Grove Subdivision
Recreation
- Park
- Dog Park
Security
- Controlled Access
Map
Home Values in the Area
Average Home Value in this Area
Tax History
| Year | Tax Paid | Tax Assessment Tax Assessment Total Assessment is a certain percentage of the fair market value that is determined by local assessors to be the total taxable value of land and additions on the property. | Land | Improvement |
|---|---|---|---|---|
| 2025 | $3,322 | $116,632 | $26,250 | $90,382 |
| 2024 | $3,225 | $116,632 | $26,250 | $90,382 |
| 2023 | $3,225 | $113,404 | $24,850 | $88,554 |
| 2022 | $2,531 | $21,000 | $21,000 | $0 |
Property History
| Date | Event | Price | List to Sale | Price per Sq Ft |
|---|---|---|---|---|
| 10/07/2025 10/07/25 | Price Changed | $379,000 | -1.6% | $258 / Sq Ft |
| 09/08/2025 09/08/25 | Price Changed | $385,000 | -2.5% | $262 / Sq Ft |
| 08/20/2025 08/20/25 | Price Changed | $395,000 | -1.2% | $269 / Sq Ft |
| 08/06/2025 08/06/25 | Price Changed | $399,999 | +5.3% | $272 / Sq Ft |
| 07/23/2025 07/23/25 | Price Changed | $380,000 | -2.6% | $259 / Sq Ft |
| 07/09/2025 07/09/25 | Price Changed | $390,000 | -1.3% | $265 / Sq Ft |
| 07/02/2025 07/02/25 | Price Changed | $395,000 | -1.0% | $269 / Sq Ft |
| 06/26/2025 06/26/25 | Price Changed | $398,888 | -0.3% | $271 / Sq Ft |
| 06/10/2025 06/10/25 | For Sale | $399,999 | -- | $272 / Sq Ft |
Purchase History
| Date | Type | Sale Price | Title Company |
|---|---|---|---|
| Bargain Sale Deed | $357,175 | Westminster Title Agency |
Mortgage History
| Date | Status | Loan Amount | Loan Type |
|---|---|---|---|
| Open | $339,316 | New Conventional |
Source: Las Vegas REALTORS®
MLS Number: 2691567
APN: 140-19-416-019
- 3818 Walnut Valley Ave
- 1606 Sugita Ln
- 1517 Frank Aved St Unit 202
- 1505 Frank Aved St Unit 101
- 1504 Frank Aved St Unit 201
- 3965 Rebecca Raiter Ave Unit 201
- 3775 E Butternut Ln
- 3910 Garden Square Ave
- 3701 Strutz Ave
- 1839 Vida Pacifica St
- 3633 Karissa Heights Place
- 1856 Vida Pacifica St
- 1879 Quintearo St
- 1201 Parliament Place
- 1570 Jamielinn Ln Unit 104
- 1560 Jamielinn Ln Unit 101
- 1500 Jamielinn Ln Unit 201
- 4054 E Tonopah Ave
- 1109 Virgil St
- 1943 Quintearo St
- 3961 Danny Melamed Ave Unit 201
- 1404 Henry Dr Unit A
- 1888 Molly Meadows St
- 1928 Salvation St
- 1830 N Pecos Rd
- 4924 Chidlaw Ave Unit 1
- 4069 Vicenta Ct
- 3683 Via Amigos Place
- 1830 N Pecos Rd Unit 227
- 1830 N Pecos Rd Unit 131
- 1830 N Pecos Rd Unit 250
- 4170 E Tonopah Ave Unit 113
- 4131 Artist Ct
- 1884 Nebula Dr Unit 276
- 3650 E Lake Mead Blvd
- 4221 Terrestrial Ln Unit 226
- 4220 Middlesex Ave Unit C
- 1914 Cosmic Dr Unit 1004
- 1858 Dwarf Star Dr Unit 233
- 1700 N Lamb Blvd
