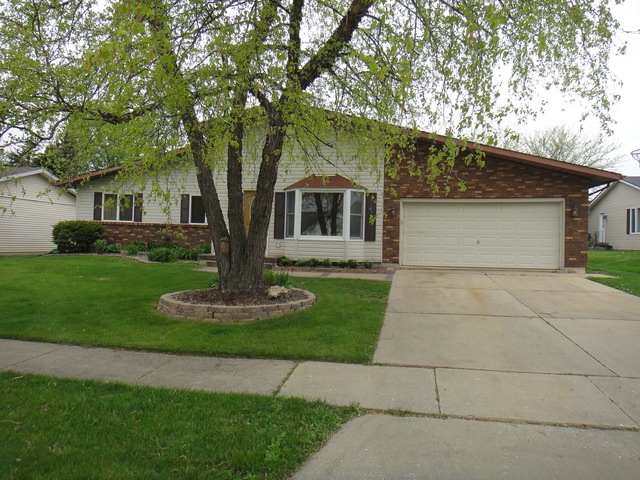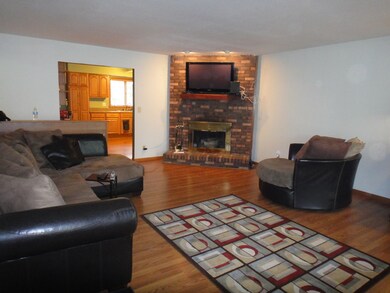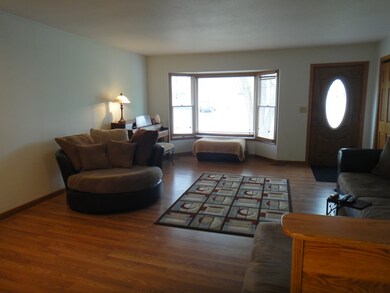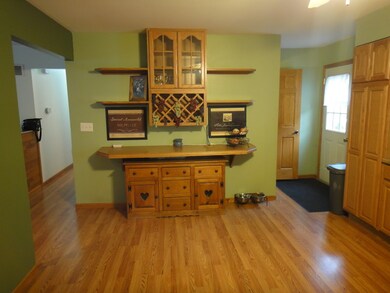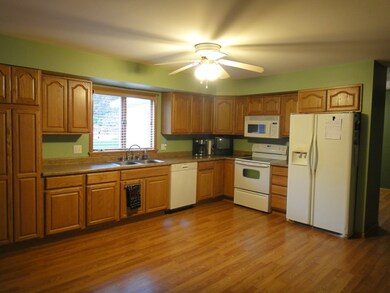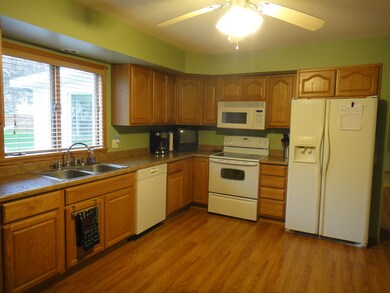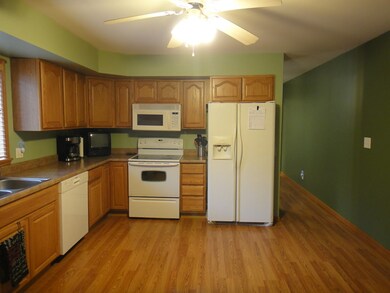
1611 Russet Ln Sycamore, IL 60178
Highlights
- Deck
- Sun or Florida Room
- Attached Garage
- Ranch Style House
- Butlers Pantry
- Breakfast Bar
About This Home
As of August 2022Beautiful and Spacious Sycamore Ranch with Large Remodeled Eat-In Kitchen Features Display Cabinet w/Wine Rack, Pantry, Lazy Susan, Buffet and Newer Appliances Inc. Formal Dining Room Leads to Newer 3 Season Room with Sliding Glass Doors to Deck. 1st Floor Laundry With Washer/Dryer Inc, Cabinetry and Folding/Hanging Rack. Huge Living Room with Brick Wood Burning Fireplace and Bay Window. New Solid Six Panel Doors, Trim and Wood Laminate Flooring Thru-out. Updated Hall Bath. Spacious Master Bedroom Features Updated Private Bath with DBL Sinks. Huge Family Room in Bsmt. Provides Great Entertainment Space and Air Hockey Table/Dry Bar Can Stay! Basement also has 4th Bedroom or Office and Huge Storage Area and 7 Yr New Furnace. Gorgeous Fenced Backyard with Mature Landscaping, Crab Apples, Many Grasses and Perennials with Newer Deck and Fire Pit. Woodgate Asoc. with Access to Pool, Clubhouse, Tennis Courts and Playground.This is the Priced to Sell Sycamore Ranch You Have Been Waiting For!
Last Agent to Sell the Property
Dorothy Hitzeroth
RE/MAX Experience License #475131062 Listed on: 05/10/2016
Last Buyer's Agent
Beatrice Sutton
Baird & Warner Fox Valley - Geneva License #475096446

Home Details
Home Type
- Single Family
Est. Annual Taxes
- $8,792
Year Built
- 1979
HOA Fees
- $28 per month
Parking
- Attached Garage
- Parking Included in Price
- Garage Is Owned
Home Design
- Ranch Style House
- Brick Exterior Construction
- Vinyl Siding
Interior Spaces
- Wood Burning Fireplace
- Sun or Florida Room
- Laminate Flooring
- Partially Finished Basement
- Basement Fills Entire Space Under The House
- Storm Screens
Kitchen
- Breakfast Bar
- Butlers Pantry
- Oven or Range
- Microwave
- Dishwasher
- Disposal
Bedrooms and Bathrooms
- Primary Bathroom is a Full Bathroom
- Bathroom on Main Level
- Dual Sinks
Laundry
- Laundry on main level
- Dryer
- Washer
Outdoor Features
- Deck
Utilities
- Forced Air Heating and Cooling System
- Heating System Uses Gas
Listing and Financial Details
- Homeowner Tax Exemptions
Ownership History
Purchase Details
Home Financials for this Owner
Home Financials are based on the most recent Mortgage that was taken out on this home.Purchase Details
Home Financials for this Owner
Home Financials are based on the most recent Mortgage that was taken out on this home.Purchase Details
Home Financials for this Owner
Home Financials are based on the most recent Mortgage that was taken out on this home.Purchase Details
Similar Homes in Sycamore, IL
Home Values in the Area
Average Home Value in this Area
Purchase History
| Date | Type | Sale Price | Title Company |
|---|---|---|---|
| Warranty Deed | $315,000 | Chicago Title Insurance | |
| Warranty Deed | $212,500 | Fidelity National Title | |
| Warranty Deed | $175,000 | -- | |
| Quit Claim Deed | -- | -- |
Mortgage History
| Date | Status | Loan Amount | Loan Type |
|---|---|---|---|
| Open | $24,644 | New Conventional | |
| Open | $280,000 | New Conventional | |
| Previous Owner | $9,820 | FHA | |
| Previous Owner | $208,650 | FHA | |
| Previous Owner | $109,000 | Stand Alone First | |
| Previous Owner | $106,272 | Stand Alone First |
Property History
| Date | Event | Price | Change | Sq Ft Price |
|---|---|---|---|---|
| 08/26/2022 08/26/22 | Sold | $315,000 | +5.0% | $206 / Sq Ft |
| 07/18/2022 07/18/22 | Pending | -- | -- | -- |
| 07/13/2022 07/13/22 | For Sale | $299,900 | +41.1% | $196 / Sq Ft |
| 02/01/2019 02/01/19 | Sold | $212,500 | 0.0% | $139 / Sq Ft |
| 12/13/2018 12/13/18 | Pending | -- | -- | -- |
| 11/10/2018 11/10/18 | Price Changed | $212,500 | -1.2% | $139 / Sq Ft |
| 10/25/2018 10/25/18 | For Sale | $215,000 | +22.9% | $141 / Sq Ft |
| 06/30/2016 06/30/16 | Sold | $175,000 | -1.6% | $114 / Sq Ft |
| 05/15/2016 05/15/16 | Pending | -- | -- | -- |
| 05/10/2016 05/10/16 | For Sale | $177,900 | -- | $116 / Sq Ft |
Tax History Compared to Growth
Tax History
| Year | Tax Paid | Tax Assessment Tax Assessment Total Assessment is a certain percentage of the fair market value that is determined by local assessors to be the total taxable value of land and additions on the property. | Land | Improvement |
|---|---|---|---|---|
| 2024 | $8,792 | $111,649 | $17,570 | $94,079 |
| 2023 | $8,792 | $104,452 | $16,437 | $88,015 |
| 2022 | $6,492 | $75,414 | $15,687 | $59,727 |
| 2021 | $6,266 | $71,803 | $14,936 | $56,867 |
| 2020 | $6,132 | $69,563 | $14,470 | $55,093 |
| 2019 | $5,901 | $66,644 | $13,863 | $52,781 |
| 2018 | $5,649 | $63,026 | $13,110 | $49,916 |
| 2017 | $6,059 | $60,002 | $12,481 | $47,521 |
| 2016 | $5,228 | $56,393 | $11,730 | $44,663 |
| 2015 | -- | $52,956 | $11,015 | $41,941 |
| 2014 | -- | $48,018 | $10,602 | $37,416 |
| 2013 | -- | $49,760 | $10,987 | $38,773 |
Agents Affiliated with this Home
-

Seller's Agent in 2022
Sarah Leonard
Legacy Properties, A Sarah Leonard Company, LLC
(224) 239-3966
30 in this area
2,778 Total Sales
-

Seller Co-Listing Agent in 2022
Nina Velazquez
Remax Suburban
(815) 739-3229
3 in this area
82 Total Sales
-

Buyer's Agent in 2022
Kimberly Osko
Baird & Warner
(224) 388-6920
3 in this area
105 Total Sales
-

Seller's Agent in 2019
Selena Stloukal
RE/MAX
(630) 621-5421
3 in this area
240 Total Sales
-
D
Seller's Agent in 2016
Dorothy Hitzeroth
RE/MAX
-
B
Buyer's Agent in 2016
Beatrice Sutton
Baird Warner
Map
Source: Midwest Real Estate Data (MRED)
MLS Number: MRD09221573
APN: 09-06-177-019
- 1521 Pebblewood Dr
- 1868 Kerrybrook Ct
- Lots 1 & 2 Dekalb Ave
- 1123 Milan Dr N
- 814 Croatian Ct
- 1456 Adrienne Cir
- Lots 700-900 Ridge Dr
- 0000 Coltonville Rd
- Lot 4 W Prairie Dr
- 624 Anjali Ct Unit L
- Lot 7 Aberdeen Ct
- Lot 104 Aberdeen Ct
- 1409 E Stonehenge Dr
- 817 Meadow Ln
- Lot 13 Thornwood Dr
- 547 Anjali Ct Unit L
- 568 S Peace Rd
- Lot 31 Aster Rd
- 537 Anjali Ct Unit L
- Lot 49 Peace Rd
