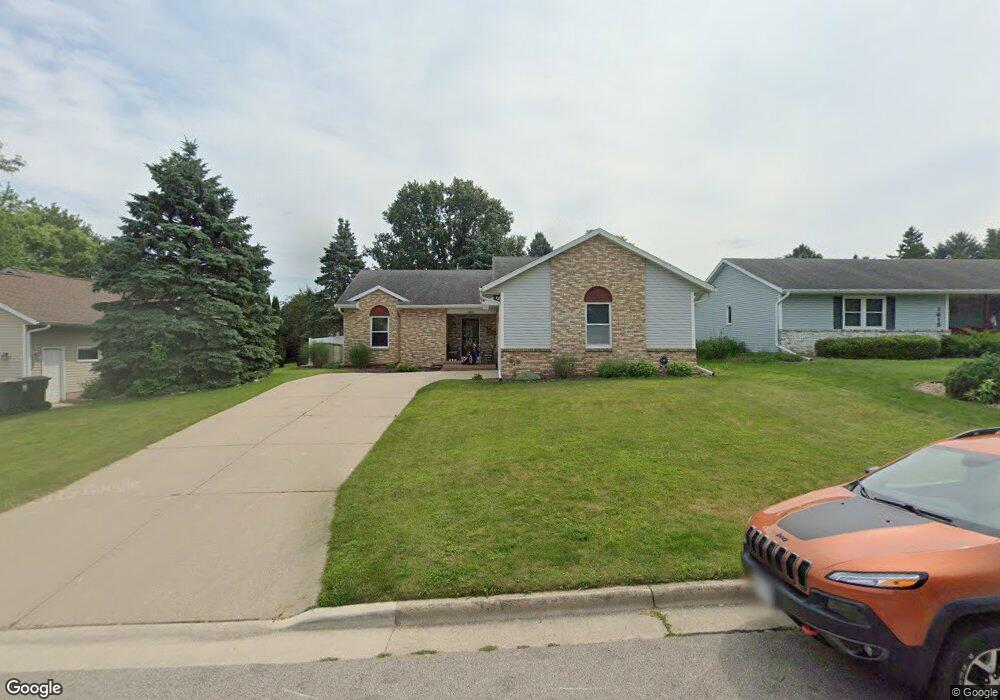1611 Rustic Dr Sun Prairie, WI 53590
South Central Sun Prairie NeighborhoodEstimated Value: $401,600 - $410,000
3
Beds
2
Baths
1,502
Sq Ft
$270/Sq Ft
Est. Value
About This Home
This home is located at 1611 Rustic Dr, Sun Prairie, WI 53590 and is currently estimated at $406,150, approximately $270 per square foot. 1611 Rustic Dr is a home located in Dane County with nearby schools including Westside Elementary School, Prairie View Middle School, and Sacred Hearts School.
Ownership History
Date
Name
Owned For
Owner Type
Purchase Details
Closed on
Feb 20, 2007
Sold by
Terrill Ruth D
Bought by
Reetz Joseph M and Reetz Ferra
Current Estimated Value
Home Financials for this Owner
Home Financials are based on the most recent Mortgage that was taken out on this home.
Original Mortgage
$152,000
Outstanding Balance
$91,395
Interest Rate
6.23%
Mortgage Type
Purchase Money Mortgage
Estimated Equity
$314,755
Create a Home Valuation Report for This Property
The Home Valuation Report is an in-depth analysis detailing your home's value as well as a comparison with similar homes in the area
Home Values in the Area
Average Home Value in this Area
Purchase History
| Date | Buyer | Sale Price | Title Company |
|---|---|---|---|
| Reetz Joseph M | $190,000 | None Available |
Source: Public Records
Mortgage History
| Date | Status | Borrower | Loan Amount |
|---|---|---|---|
| Open | Reetz Joseph M | $152,000 |
Source: Public Records
Tax History Compared to Growth
Tax History
| Year | Tax Paid | Tax Assessment Tax Assessment Total Assessment is a certain percentage of the fair market value that is determined by local assessors to be the total taxable value of land and additions on the property. | Land | Improvement |
|---|---|---|---|---|
| 2024 | $5,890 | $314,400 | $73,500 | $240,900 |
| 2023 | $5,332 | $314,400 | $73,500 | $240,900 |
| 2021 | $4,901 | $237,600 | $61,800 | $175,800 |
| 2020 | $5,039 | $237,600 | $61,800 | $175,800 |
| 2019 | $5,040 | $211,300 | $58,200 | $153,100 |
| 2018 | $4,675 | $211,300 | $58,200 | $153,100 |
| 2017 | $4,500 | $211,300 | $58,200 | $153,100 |
| 2016 | $4,658 | $198,100 | $52,100 | $146,000 |
| 2015 | $4,528 | $198,100 | $52,100 | $146,000 |
| 2014 | $4,339 | $188,800 | $52,100 | $136,700 |
| 2013 | $4,313 | $188,800 | $52,100 | $136,700 |
Source: Public Records
Map
Nearby Homes
- 903 Clarmar Dr
- 924 Walker Ct
- 1402 Andaman St
- 1767 Sapphire Way
- 1125 Hickory Hills Dr
- 1133 Hickory Hills Dr
- 1157 Hickory Hills Dr
- 1149 Hickory Hills Dr
- 1221 Orchid Petal Dr
- 1244 Orchid Petal Dr
- The Emerald Plan at Smiths Crossing - Smith's Crossing McCoy Addition
- The Cooper Plan at Smiths Crossing - Smith's Crossing
- The Piper (Twin Home) Plan at Smiths Crossing - Smith's Crossing McCoy Addition
- The Harlow Plan at Smiths Crossing - Smith's Crossing
- The Harlow Plan at Smiths Crossing - Smith's Crossing McCoy Addition
- The Sawyer Plan at Smiths Crossing - Smith's Crossing
- The Hoffman Plan at Smiths Crossing - Smith's Crossing
- The Beryl Plan at Smiths Crossing - Smith's Crossing
- The Everest Plan at Smiths Crossing - Smith's Crossing McCoy Addition
- The Morris Plan at Smiths Crossing - Smith's Crossing McCoy Addition
- 1615 Rustic Dr
- 1607 Rustic Dr
- 1622 Fireside Ct
- 1616 Fireside Ct
- 1621 Rustic Dr
- 1016 Fountain Dr
- 1610 Rustic Dr
- 1610 Fireside Ct
- 1604 Rustic Dr
- 1616 Rustic Dr
- 1604 Fireside Ct
- 1622 Rustic Dr
- 1627 Rustic Dr Unit 1
- 1632 Fireside Ct
- 1015 Clarmar Dr
- 930 Fountain Dr
- 1615 Oconto Dr
- 1029 Clarmar Dr
- 1628 Rustic Dr
- 1027 Clarmar Dr
