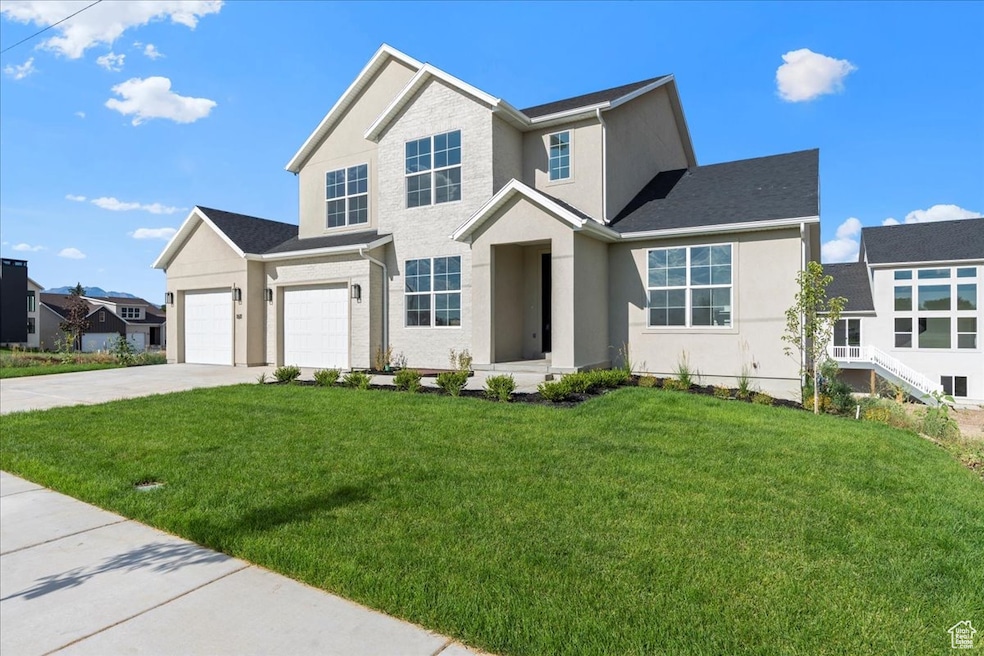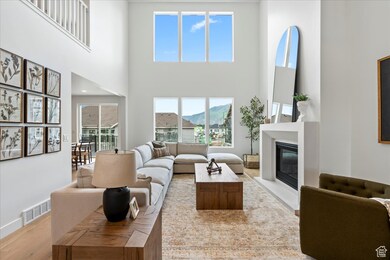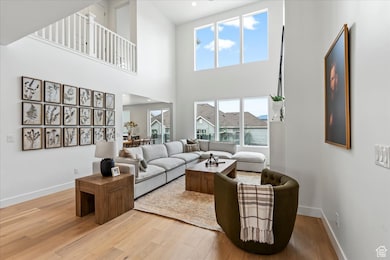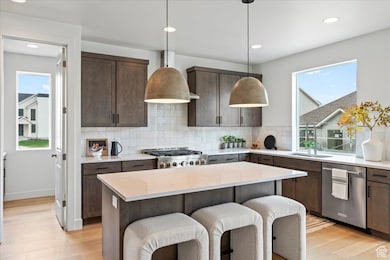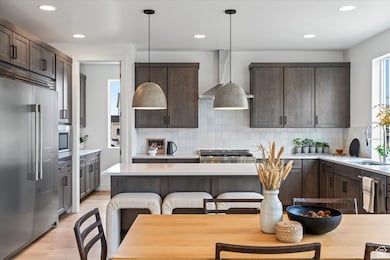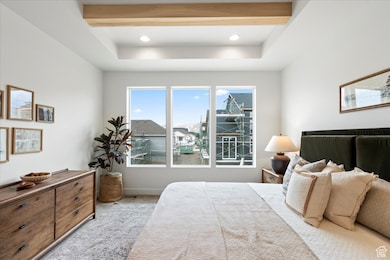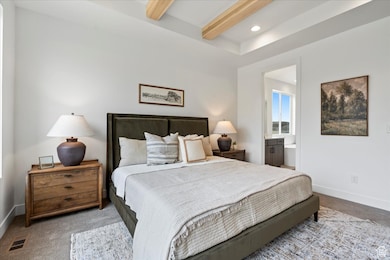1611 S Del Monte Rd Spanish Fork, UT 84660
Estimated payment $6,305/month
Highlights
- ENERGY STAR Certified Homes
- Vaulted Ceiling
- Great Room
- Mountain View
- Main Floor Primary Bedroom
- No HOA
About This Home
Elevated Family Living in This Stunning Model Home! Experience luxury living in this brand new 5,266 sq ft model home with 8 bedrooms and 5.5 baths. The soaring open-to-above great room creates a dramatic centerpiece, flowing seamlessly into a gourmet KitchenAid kitchen with oversized built-in fridge, quartz countertops, massive pantry and generous prep space. This home has too many upgrades to list! Just to name a few, this home has a 10' daylight walkout basement with suspended slab offers endless possibilities-home theater, gym, or extraordinary storage. With LPV wood flooring, stylish upgrades throughout, a spacious mud/laundry room, and full landscaping already complete, this home is designed for both everyday comfort and unforgettable entertaining! *Buyer must be willing to sign a 12 month lease back option to the builder.
Open House Schedule
-
Saturday, November 15, 202512:00 to 4:00 pm11/15/2025 12:00:00 PM +00:0011/15/2025 4:00:00 PM +00:00Add to Calendar
-
Saturday, November 22, 202512:00 to 4:00 pm11/22/2025 12:00:00 PM +00:0011/22/2025 4:00:00 PM +00:00Add to Calendar
Home Details
Home Type
- Single Family
Est. Annual Taxes
- $2,983
Year Built
- Built in 2024
Lot Details
- 7,405 Sq Ft Lot
- Landscaped
- Sprinkler System
- Property is zoned Single-Family
Parking
- 2 Car Attached Garage
Home Design
- Brick Exterior Construction
- Pitched Roof
- Asphalt
- Stucco
Interior Spaces
- 4,961 Sq Ft Home
- 3-Story Property
- Vaulted Ceiling
- Ceiling Fan
- Self Contained Fireplace Unit Or Insert
- Double Pane Windows
- Great Room
- Den
- Mountain Views
- Laundry Room
Kitchen
- Gas Oven
- Built-In Range
- Range Hood
- Microwave
- Disposal
Flooring
- Carpet
- Concrete
- Tile
Bedrooms and Bathrooms
- 8 Bedrooms | 1 Primary Bedroom on Main
- Walk-In Closet
- Bathtub With Separate Shower Stall
Basement
- Basement Fills Entire Space Under The House
- Natural lighting in basement
Home Security
- Smart Thermostat
- Fire and Smoke Detector
Schools
- Spring Lake Elementary School
- Spanish Fork Jr Middle School
- Spanish Fork High School
Utilities
- Forced Air Heating and Cooling System
- Natural Gas Connected
Additional Features
- ENERGY STAR Certified Homes
- Porch
Community Details
- No Home Owners Association
Listing and Financial Details
- Assessor Parcel Number 66-901-0029
Map
Home Values in the Area
Average Home Value in this Area
Tax History
| Year | Tax Paid | Tax Assessment Tax Assessment Total Assessment is a certain percentage of the fair market value that is determined by local assessors to be the total taxable value of land and additions on the property. | Land | Improvement |
|---|---|---|---|---|
| 2025 | $2,983 | $456,720 | $195,700 | $634,700 |
| 2024 | $2,983 | $307,450 | $0 | $0 |
| 2023 | $1,806 | $186,400 | $0 | $0 |
Property History
| Date | Event | Price | List to Sale | Price per Sq Ft |
|---|---|---|---|---|
| 09/20/2025 09/20/25 | For Sale | $1,149,000 | -- | $232 / Sq Ft |
Purchase History
| Date | Type | Sale Price | Title Company |
|---|---|---|---|
| Warranty Deed | -- | Bartlett Title | |
| Warranty Deed | -- | Bartlett Title |
Mortgage History
| Date | Status | Loan Amount | Loan Type |
|---|---|---|---|
| Open | $844,000 | New Conventional |
Source: UtahRealEstate.com
MLS Number: 2112847
APN: 66-901-0029
- Orchard Plan at Skye Meadows
- Savannah Plan at Skye Meadows
- Ash Plan at Skye Meadows
- Hazel Plan at Skye Meadows
- Pasture Plan at Skye Meadows
- Grassland Plan at Skye Meadows
- Woodland Plan at Skye Meadows
- Willow Plan at Skye Meadows
- Blossom Plan at Skye Meadows
- Meadow Plan at Skye Meadows
- Tundra Plan at Skye Meadows
- Birch Plan at Skye Meadows
- 1667 Del Monte Rd Unit 25
- 286 W Hillcrest Dr Unit 4
- 1673 Del Monte Rd Unit 24
- 264 W Hillcrest Dr
- 242 W Hillcrest Dr Unit 6
- 632 W 1460 S
- 1394 S State Rd
- 1438 S State Rd Unit 44
- 67 W Summit Dr
- 771 W 300 S
- 150 S Main St Unit 8
- 150 S Main St Unit 4
- 150 S Main St Unit 7
- 1329 E 410 S
- 755 E 100 N
- 687 N Main St
- 368 N Diamond Fork Loop
- 1716 S 2900 E St
- 1698 E Ridgefield Rd
- 1193 Dragonfly Ln
- 1251 Cattail Dr
- 1295-N Sr 51
- 1308 N 1980 E
- 4735 S Alder Dr
- 4735 S Alder Dr
- 4777 Alder Dr Unit Building E 303
- 1361 E 50 S
- 1461 E 100 S
