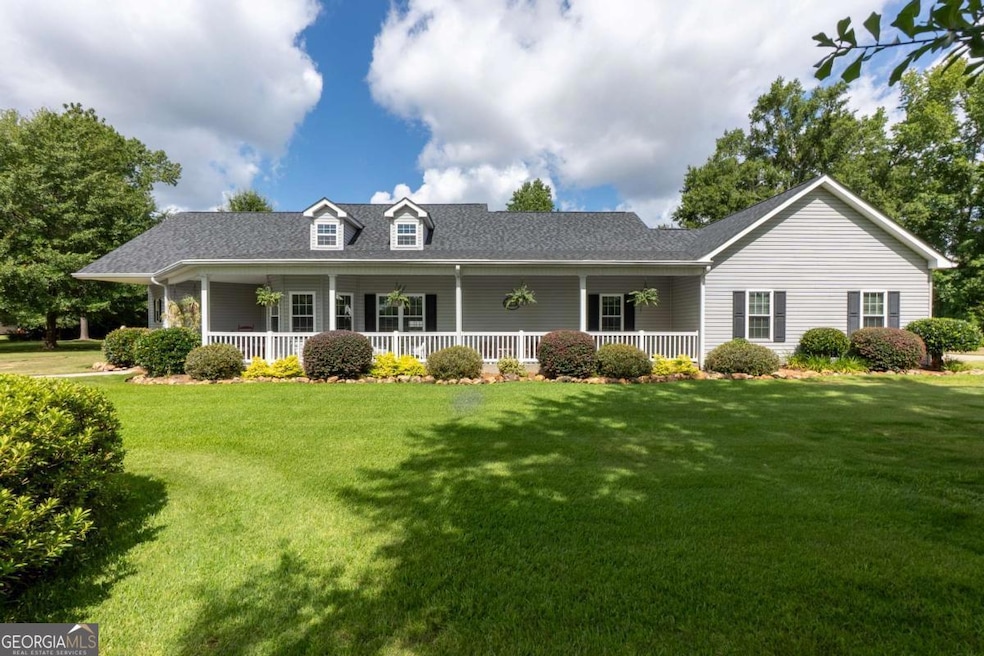
$475,000
- 5 Beds
- 5 Baths
- 3,856 Sq Ft
- 202 Westward Point
- Kathleen, GA
Welcome to 202 Westward Pointe - A True Southern Gem in Smithfield Chase! Located in the heart of Smithfield Chase, this stunning residence offers the ideal blend of comfort, functionality, and spacious living. With 5 bedrooms, 3 full bathrooms, and 2 convenient half baths, this thoughtfully designed home has all the space you need-whether you're hosting a crowd or enjoying a quiet night in. From
Kamerin Bazemore Southern Classic Realtors
