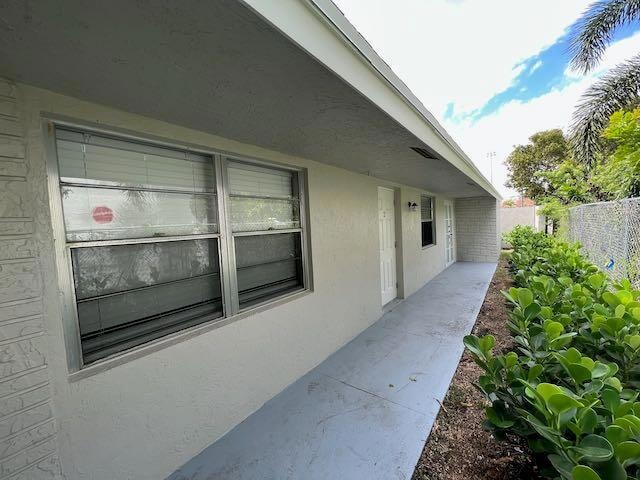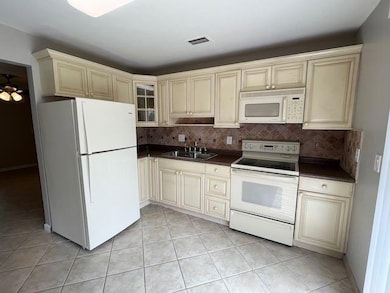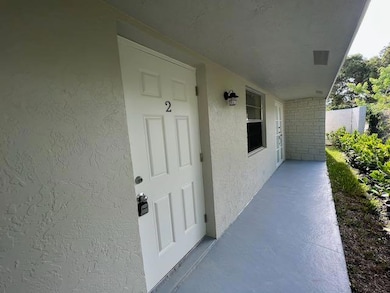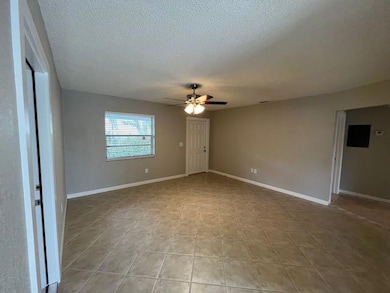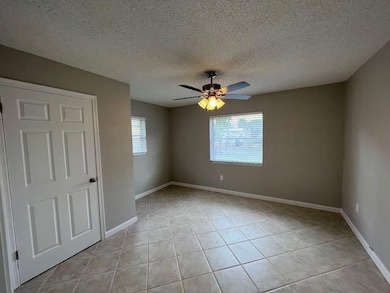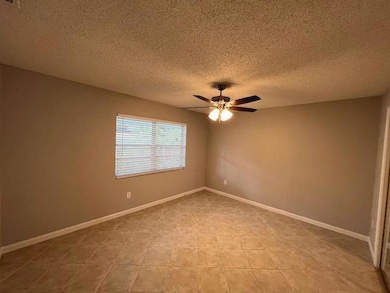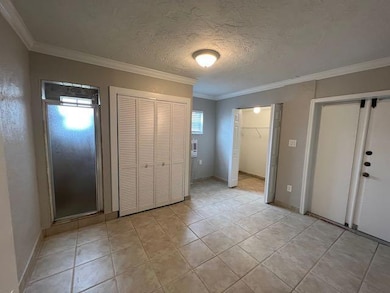1611 S Johnson St Unit 2 Lake Worth, FL 33460
Whispering Palms Neighborhood
4
Beds
2
Baths
1,903
Sq Ft
1982
Built
Highlights
- Ceramic Tile Flooring
- Ceiling Fan
- Stacked Bedrooms
- Central Heating and Cooling System
- Trails
About This Home
Available December 1st. Each tenant has online access to their account and maintenance requests. Tenant responsible for all utilities, all sizes are approximate. This is the back unit of a duplex. Garage space not available.
Home Details
Home Type
- Single Family
Est. Annual Taxes
- $9,330
Year Built
- Built in 1982
Interior Spaces
- 1,903 Sq Ft Home
- 1-Story Property
- Ceiling Fan
- Ceramic Tile Flooring
- Fire and Smoke Detector
- Microwave
Bedrooms and Bathrooms
- 4 Bedrooms | 2 Main Level Bedrooms
- Stacked Bedrooms
- 2 Full Bathrooms
Laundry
- Dryer
- Washer
Utilities
- Central Heating and Cooling System
- Electric Water Heater
Listing and Financial Details
- Property Available on 1/1/26
- Assessor Parcel Number 38434434010000780
Community Details
Overview
- Osborne Add Amnd Subdivision
Recreation
- Trails
Map
Source: BeachesMLS
MLS Number: R11141248
APN: 38-43-44-34-01-000-0780
Nearby Homes
- 715 Washington Ave Unit 1-4
- 701 Washington Ave
- 649 Latona Ave
- 1607 S N St
- 1402 S J St Unit 1
- 1621 S Federal Hwy
- 1619 S Federal Hwy
- 1709 S Federal Hwy Unit 6
- 1625 S Palmway
- 1226 S H St
- 1511 S Palmway
- 1222 S H St
- 926 13th Ave S
- 1209 14th Ct S
- 1629 S Lakeside Dr
- 103 16th Ave S
- 1331 S Palmway
- 92 18th Ave S
- 90 17th Ave S
- 1502 S Lakeside Dr Unit 410N
- 724 Truman St
- 1805 Douglas St
- 1502 S K Ln Unit B
- 1601 S Federal Hwy Unit 9
- 1625 S Federal Hwy Unit 4
- 1410 S Federal Hwy Unit 201
- 1410 S Federal Hwy Unit 303
- 1318 S Federal Hwy Unit 31
- 1310 S Federal Hwy Unit 15
- 1310 S Federal Hwy Unit 9
- 614 N 7th St Unit 1/2
- 1230 S Federal Hwy Unit 1
- 1131 S N St
- 890 N Federal Hwy Unit 206
- 890 N Federal Hwy Unit 406
- 1102 S K St Unit 8
- 1102 S K St Unit 9
- 802 W Windward Way Unit 206
- 802 W Windward Way Unit 304
- 802 W Windward Way Unit 211
