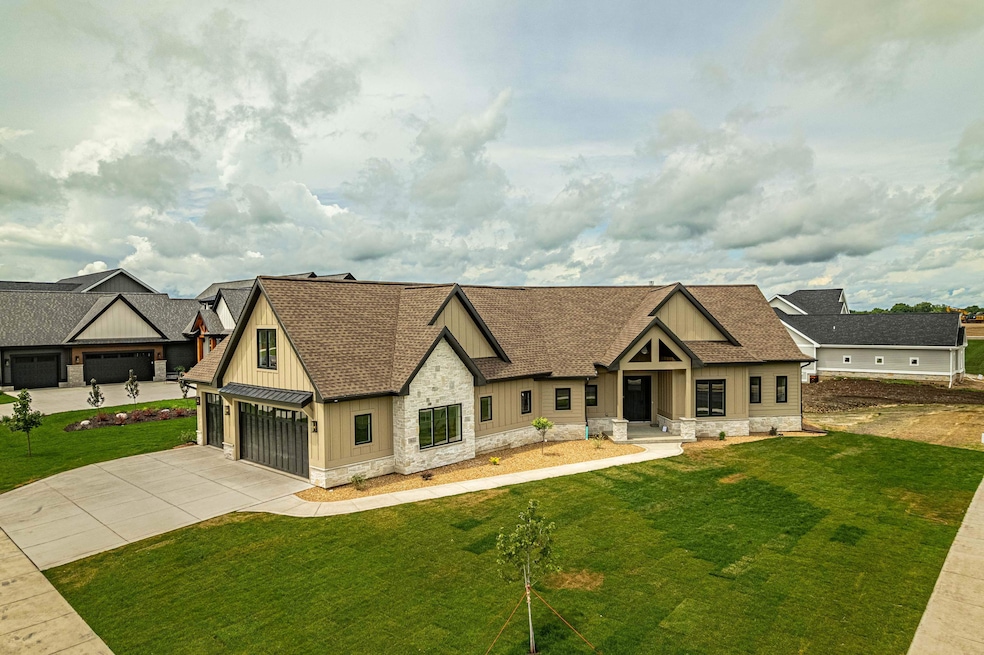
1611 Schreiner Ln Waunakee, WI 53597
Estimated payment $8,742/month
Highlights
- Second Kitchen
- New Construction
- Deck
- Waunakee Heritage Elementary School Rated A-
- Open Floorplan
- Vaulted Ceiling
About This Home
Welcome to this stunning custom-built home in the prestigious Kilkenny Farms West community -- an exquisite blend of luxury, craftsmanship, and timeless design. This 5-bedroom, 3.5-bathroom home spans over 4,909 square feet and is filled with high-end finishes throughout. Step inside to soaring ceilings, elegant floors, and a gourmet chef's kitchen featuring breathtaking Taj Mahal Quartzite countertops and top-tier appliances. Every detail has been thoughtfully curated -- from the spa-inspired primary suite to the custom mill-work and designer lighting. Perfect for entertaining, the open-concept living spaces flow seamlessly to an outdoor retreat in the 4 seasons room. This home is not just a showstopper--it's a true Parade of Home masterpiece.
Home Details
Home Type
- Single Family
Year Built
- Built in 2025 | New Construction
Lot Details
- 0.37 Acre Lot
- Lot Dimensions are 150x110
- Corner Lot
Home Design
- 1.5-Story Property
- Poured Concrete
- Wood Siding
- Stone Exterior Construction
- Radon Mitigation System
Interior Spaces
- Open Floorplan
- Wet Bar
- Vaulted Ceiling
- Gas Fireplace
- Low Emissivity Windows
- Great Room
- Den
- Bonus Room
- Home Gym
- Wood Flooring
Kitchen
- Second Kitchen
- Breakfast Bar
- Oven or Range
- Microwave
- Freezer
- Dishwasher
- ENERGY STAR Qualified Appliances
- Kitchen Island
- Disposal
Bedrooms and Bathrooms
- 5 Bedrooms
- Main Floor Bedroom
- Split Bedroom Floorplan
- Walk-In Closet
- Primary Bathroom is a Full Bathroom
- Bathroom on Main Level
- Shower Only
- Walk-in Shower
Partially Finished Basement
- Basement Fills Entire Space Under The House
- Sump Pump
Parking
- 3 Car Attached Garage
- Extra Deep Garage
- Garage Door Opener
- Driveway Level
Accessible Home Design
- Low Pile Carpeting
- Ramped or Level from Garage
Outdoor Features
- Deck
- Patio
Schools
- Heritage Elementary School
- Waunakee Middle School
- Waunakee High School
Utilities
- Forced Air Zoned Heating and Cooling System
- Water Softener
- Cable TV Available
Community Details
- Kilkenny West Subdivision
Map
Home Values in the Area
Average Home Value in this Area
Property History
| Date | Event | Price | Change | Sq Ft Price |
|---|---|---|---|---|
| 06/25/2025 06/25/25 | For Sale | $1,350,000 | -- | $275 / Sq Ft |
Similar Homes in Waunakee, WI
Source: South Central Wisconsin Multiple Listing Service
MLS Number: 2003017
- 1101 Connery Cove
- 1055 Simon Crestway
- 2116 Peaceful Valley Pkwy
- 210 Omalley St
- 206-208 Sunset Ln
- 203 E Main St
- 314 E Main St Unit 2
- 301 E Main St
- 100 S Division St Unit 106
- 300 Pleasant Dr
- 621 Hillcrest Dr
- 621 Hillcrest Dr
- 637 Hillcrest Dr
- 110 Breunig Blvd
- 1106 Westminster Ct
- 1105 Reese Trail
- 1310 Hanover Ct
- 5440 Willow Rd Unit 18
- 5240 Bishops Bay Pkwy
- 5251 Bishops Bay Pkwy






