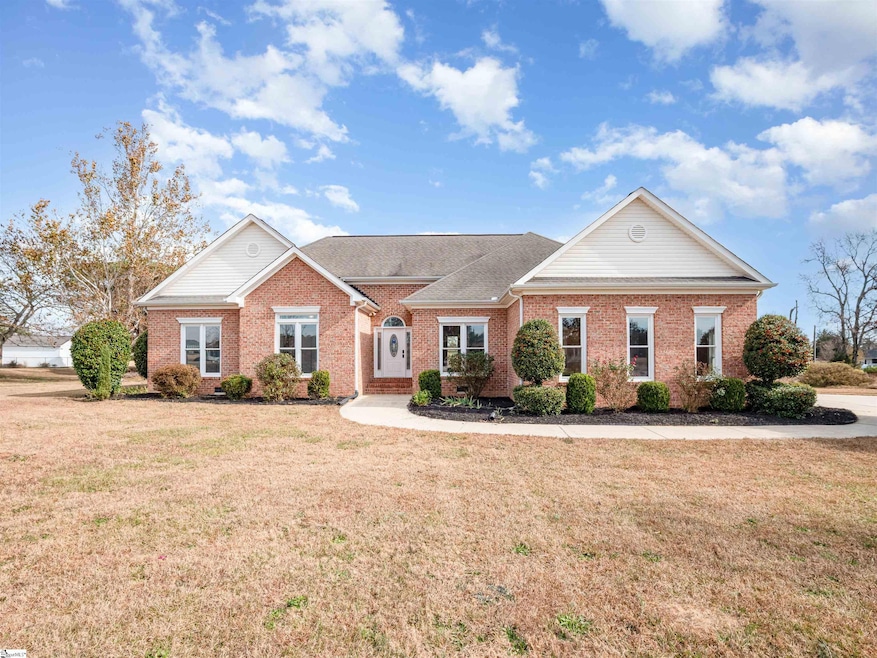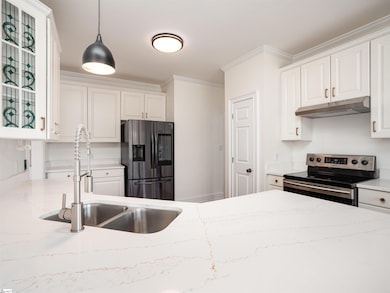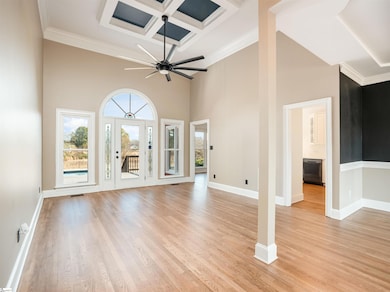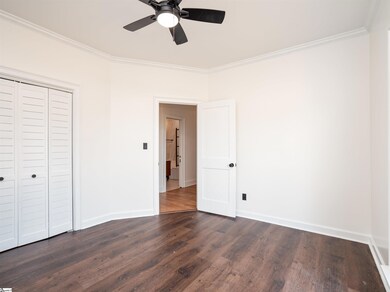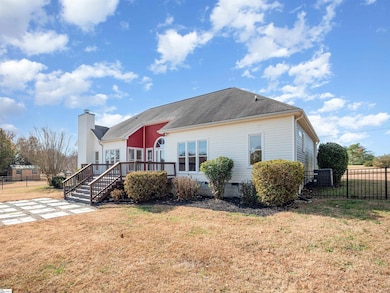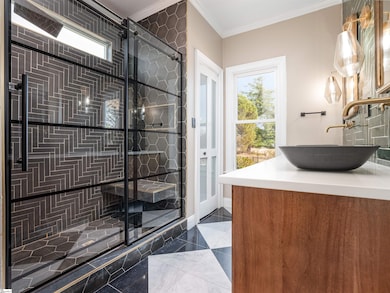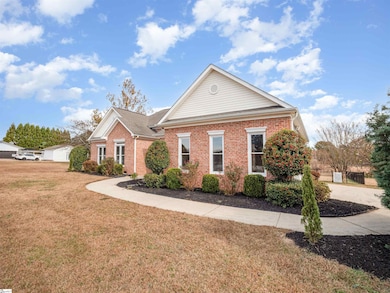1611 Scuffletown Rd Fountain Inn, SC 29644
Estimated payment $2,927/month
Total Views
14,342
4
Beds
2
Baths
2,400-2,599
Sq Ft
$198
Price per Sq Ft
Highlights
- In Ground Pool
- 1.45 Acre Lot
- Wood Flooring
- Ruldolph G. Gordon School at Jones Mill Rated A-
- Traditional Architecture
- Quartz Countertops
About This Home
Welcome to your dream home! This property boasts a cozy fireplace, perfect for those chilly evenings. The kitchen is a chef's delight with all stainless steel appliances. The primary bathroom features double sinks, ensuring plenty of space for your morning routine. Step outside to enjoy the deck and patio, ideal for entertaining or simply relaxing. The fenced in backyard provides privacy and security, and includes a private in-ground pool for your enjoyment. This home is a true gem, offering a blend of comfort and luxury. Don't miss out on this unique opportunity!
Home Details
Home Type
- Single Family
Est. Annual Taxes
- $2,497
Lot Details
- 1.45 Acre Lot
- Level Lot
Parking
- 2 Car Attached Garage
Home Design
- Traditional Architecture
- Composition Roof
- Vinyl Siding
Interior Spaces
- 2,400-2,599 Sq Ft Home
- 1-Story Property
- Wood Burning Fireplace
- Living Room
- Breakfast Room
- Dining Room
- Crawl Space
- Laundry closet
Kitchen
- Electric Oven
- Built-In Microwave
- Dishwasher
- Quartz Countertops
Flooring
- Wood
- Ceramic Tile
- Vinyl
Bedrooms and Bathrooms
- 4 Main Level Bedrooms
- 2 Full Bathrooms
Pool
- In Ground Pool
Schools
- Rudolph Gordon Elementary And Middle School
- Hillcrest High School
Utilities
- Central Air
- Gas Available
- Gas Water Heater
- Septic Tank
Community Details
- Carolina Springs Subdivision
Listing and Financial Details
- Assessor Parcel Number 0555.04-01-047.00
Map
Create a Home Valuation Report for This Property
The Home Valuation Report is an in-depth analysis detailing your home's value as well as a comparison with similar homes in the area
Home Values in the Area
Average Home Value in this Area
Tax History
| Year | Tax Paid | Tax Assessment Tax Assessment Total Assessment is a certain percentage of the fair market value that is determined by local assessors to be the total taxable value of land and additions on the property. | Land | Improvement |
|---|---|---|---|---|
| 2024 | $2,497 | $16,050 | $3,360 | $12,690 |
| 2023 | $2,497 | $13,480 | $3,360 | $10,120 |
| 2022 | $2,048 | $13,480 | $3,360 | $10,120 |
| 2021 | $852 | $7,560 | $2,110 | $5,450 |
| 2020 | $777 | $6,810 | $2,110 | $4,700 |
| 2019 | $785 | $6,810 | $2,110 | $4,700 |
| 2018 | $784 | $6,810 | $2,110 | $4,700 |
| 2017 | $785 | $6,810 | $2,110 | $4,700 |
| 2016 | $750 | $170,200 | $52,800 | $117,400 |
| 2015 | $745 | $170,200 | $52,800 | $117,400 |
| 2014 | $687 | $163,300 | $44,000 | $119,300 |
Source: Public Records
Property History
| Date | Event | Price | List to Sale | Price per Sq Ft | Prior Sale |
|---|---|---|---|---|---|
| 11/20/2025 11/20/25 | For Sale | $515,000 | 0.0% | $215 / Sq Ft | |
| 10/20/2025 10/20/25 | Off Market | $515,000 | -- | -- | |
| 09/25/2025 09/25/25 | Price Changed | $515,000 | -1.0% | $215 / Sq Ft | |
| 09/11/2025 09/11/25 | Price Changed | $520,000 | -1.0% | $217 / Sq Ft | |
| 08/07/2025 08/07/25 | Price Changed | $525,000 | -0.9% | $219 / Sq Ft | |
| 07/17/2025 07/17/25 | Price Changed | $530,000 | -0.9% | $221 / Sq Ft | |
| 06/12/2025 06/12/25 | Price Changed | $535,000 | -0.9% | $223 / Sq Ft | |
| 05/29/2025 05/29/25 | Price Changed | $540,000 | -0.9% | $225 / Sq Ft | |
| 05/08/2025 05/08/25 | Price Changed | $545,000 | -0.9% | $227 / Sq Ft | |
| 04/29/2025 04/29/25 | For Sale | $550,000 | +59.4% | $229 / Sq Ft | |
| 09/01/2021 09/01/21 | Sold | $345,000 | +1.5% | $192 / Sq Ft | View Prior Sale |
| 07/15/2021 07/15/21 | For Sale | $340,000 | -- | $189 / Sq Ft |
Source: Greater Greenville Association of REALTORS®
Purchase History
| Date | Type | Sale Price | Title Company |
|---|---|---|---|
| Warranty Deed | $480,900 | None Listed On Document | |
| Warranty Deed | $480,900 | None Listed On Document | |
| Deed | $345,000 | None Available | |
| Deed Of Distribution | -- | None Available |
Source: Public Records
Mortgage History
| Date | Status | Loan Amount | Loan Type |
|---|---|---|---|
| Previous Owner | $338,751 | FHA |
Source: Public Records
Source: Greater Greenville Association of REALTORS®
MLS Number: 1555659
APN: 0555.04-01-047.00
Nearby Homes
- 1613 Scuffletown Rd
- 141 N Heron Dr
- 1661 Scuffletown Rd
- 140 Coppa Ct
- 416 Galleron Ct
- 36 Heritage Dr
- 525 Tallman Dr
- 308 Braxton Meadow Dr
- 304 Braxton Meadow Dr
- 719 Torridon Ln
- 208 Club Dr
- 6 Niagara Place
- 238 Hunter Rd
- 224 Gerald Dr
- 211 Gerald Dr
- 904 Willhaven Place
- 213 Gerald Dr
- 209 Gerald Dr
- 214 Durness Dr
- 108 Foxhill Dr
- 228 Elmhaven Dr
- 406 Ashborne Ln
- 2 Beautyberry St
- 621 Goldburn Way
- 204 Bells Creek Dr
- 104 Ivey Mountain Cove
- 108 Ivey Mountain Cove
- 7 Thorne St
- 51 Thorne St
- 323 Bryland Way
- 316 Bryland Way
- 234 Bryland Way
- 260 Bryland Way
- 716 Ridgemoor Trail
- 105 Silver Falls Dr
- 22 Daybreak Place
- 110 Village Park Dr
- 207 Penrith Ct
- 116 Aspen Valley Trail
- 500 Fairview St
