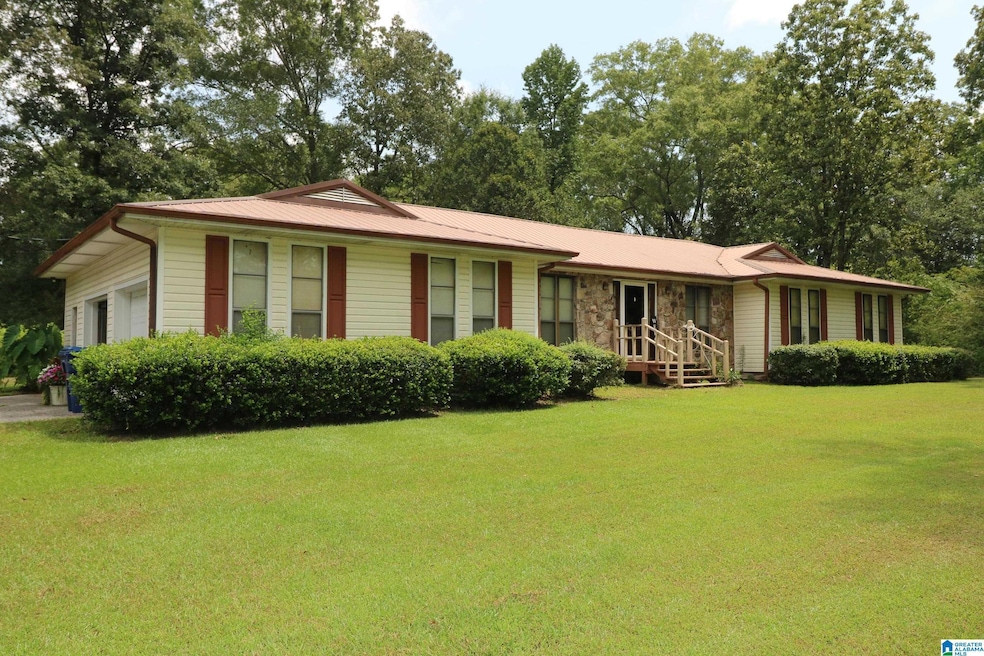1611 Sprayberry Rd Pell City, AL 35125
Estimated payment $1,898/month
Highlights
- Horses Allowed On Property
- Cathedral Ceiling
- Screened Porch
- 8.2 Acre Lot
- Attic
- Stainless Steel Appliances
About This Home
This home boasts three bedrooms and two full bathrooms, providing ample space for comfort and relaxation. The home's interior is complemented by a large living room, equipped with a gas log fireplace, perfect for cozy evenings. The separate dining room is ideal for hosting dinner parties or enjoying meals with loved ones. The kitchen features stainless appliances that add a touch of modern elegance. Step outside to a screened back patio, perfect for enjoying the outdoors in comfort. The property also includes a generous 2-car garage and a 24 x 30 workshop with two roll-up doors, offering plenty of space for hobbies or storage. The home is nestled on a sprawling 8.2-acre lot, providing a sense of privacy and tranquility. This property is a perfect blend of comfort, functionality, and style. Don't miss out on this incredible opportunity!
Home Details
Home Type
- Single Family
Year Built
- Built in 1976
Lot Details
- 8.2 Acre Lot
- Few Trees
Parking
- 2 Car Attached Garage
- Side Facing Garage
- Driveway
Home Design
- Vinyl Siding
Interior Spaces
- 1,616 Sq Ft Home
- 1-Story Property
- Crown Molding
- Cathedral Ceiling
- Ceiling Fan
- Recessed Lighting
- Ventless Fireplace
- Gas Log Fireplace
- Stone Fireplace
- Double Pane Windows
- Window Treatments
- Insulated Doors
- Living Room with Fireplace
- Dining Room
- Screened Porch
- Crawl Space
- Attic
Kitchen
- Stove
- Dishwasher
- Stainless Steel Appliances
- Kitchen Island
- Laminate Countertops
Flooring
- Carpet
- Laminate
- Vinyl
Bedrooms and Bathrooms
- 3 Bedrooms
- Walk-In Closet
- 2 Full Bathrooms
- Bathtub and Shower Combination in Primary Bathroom
Laundry
- Laundry Room
- Laundry on main level
- Laundry in Garage
- Washer and Electric Dryer Hookup
Schools
- Kennedy W M Elementary School
- Duran Middle School
- Pell City High School
Utilities
- Heat Pump System
- Heating System Uses Gas
- Gas Water Heater
- Septic Tank
Additional Features
- Screened Patio
- Horses Allowed On Property
Listing and Financial Details
- Visit Down Payment Resource Website
- Assessor Parcel Number 22-09-29-0-001-046.001
Map
Home Values in the Area
Average Home Value in this Area
Tax History
| Year | Tax Paid | Tax Assessment Tax Assessment Total Assessment is a certain percentage of the fair market value that is determined by local assessors to be the total taxable value of land and additions on the property. | Land | Improvement |
|---|---|---|---|---|
| 2024 | -- | $36,720 | $6,460 | $30,260 |
| 2023 | -- | $36,720 | $6,460 | $30,260 |
| 2022 | $0 | $16,236 | $2,790 | $13,446 |
| 2021 | $512 | $16,236 | $2,790 | $13,446 |
| 2020 | $512 | $14,487 | $2,796 | $11,691 |
| 2019 | $1,037 | $14,392 | $2,796 | $11,596 |
| 2018 | $0 | $13,100 | $0 | $0 |
| 2017 | $457 | $13,100 | $0 | $0 |
| 2016 | $331 | $13,100 | $0 | $0 |
| 2015 | $457 | $13,100 | $0 | $0 |
| 2014 | $457 | $12,920 | $0 | $0 |
Property History
| Date | Event | Price | Change | Sq Ft Price |
|---|---|---|---|---|
| 08/01/2025 08/01/25 | For Sale | $299,900 | -- | $186 / Sq Ft |
Purchase History
| Date | Type | Sale Price | Title Company |
|---|---|---|---|
| Interfamily Deed Transfer | -- | None Available | |
| Interfamily Deed Transfer | -- | None Available |
Source: Greater Alabama MLS
MLS Number: 21426928
APN: 22-09-29-0-001-046.001
- 104 Shell Ln
- 2500 Sprayberry Rd
- 1136 Baylor Ct
- 2100 Ogletree Place
- 2085 Ogletree Place
- 2095 Ogletree Place
- 625 Creek Ridge Dr
- The Penwell Plan at Oak Village
- The Aldridge Plan at Oak Village
- The Hayden Plan at Oak Village
- The Cali Plan at Oak Village
- The Freeport Plan at Oak Village
- 2050 Ogletree Place
- 2060 Ogletree Place
- 2120 Ogletree Place
- 2070 Ogletree Place
- 2080 Ogletree Place
- 2090 Ogletree Place
- 555 Creek Ridge Dr
- 60 Highland View Dr
- 3217 6th Ave N
- 504 30th St N
- 11456 Us-78 Unit 11450
- 1103 23rd St N
- 620 Woodland Crest Rd
- 485 Fox Run Cir
- 155 Woodland Way
- 465 Fox Run Cir
- 270 Fox Run Cir
- 620 Woodland Crst Rd
- 1305 Harrison Cir
- 2100 Maple Village Ct
- 300 Riverhouse Loop
- 270 Camellia Ln
- 8038 Hagood St
- 8046 Hagood St
- 6147 Rainbow Row
- 8033 Hagood St
- 8067 Hagood St
- 7037 Broad St







