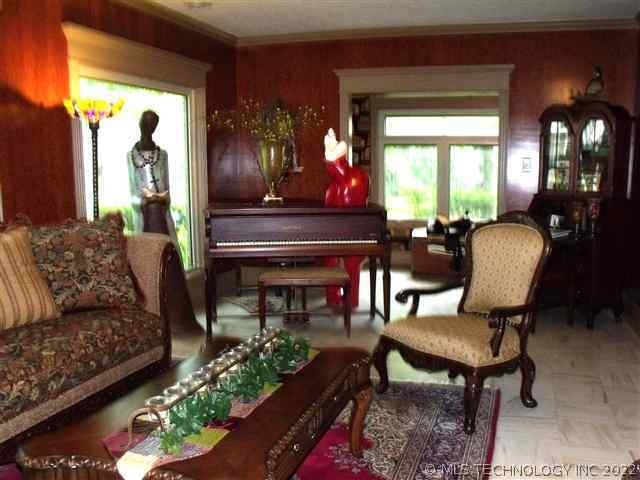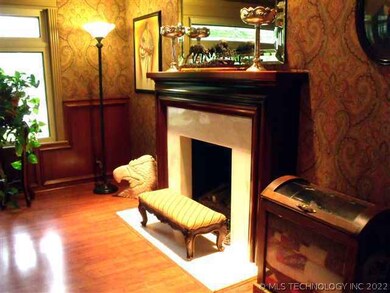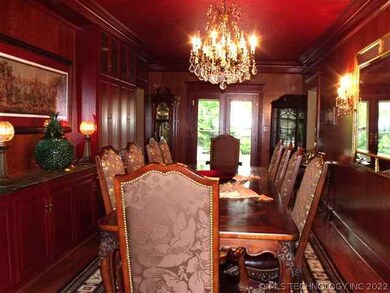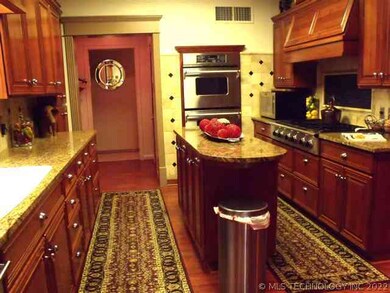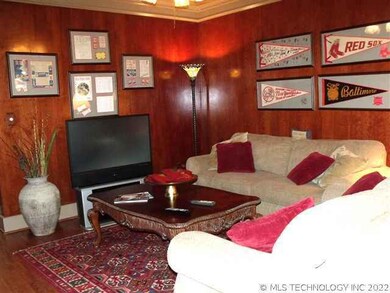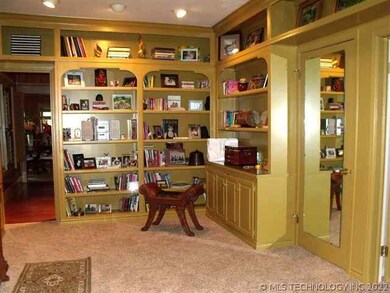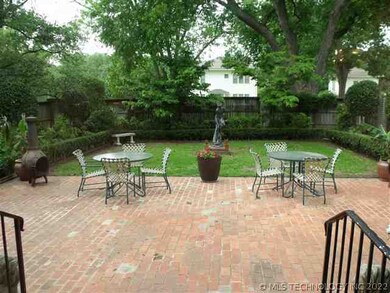1611 Stanley St SW Ardmore, OK 73401
Estimated Value: $398,000 - $582,000
3
Beds
1
Bath
3,357
Sq Ft
$140/Sq Ft
Est. Value
Highlights
- Spa
- Separate Outdoor Workshop
- Window Unit Cooling System
- 1 Fireplace
- Wet Bar
- Tile Flooring
About This Home
As of October 2012Magnificent Hm w/so much to offer! 3 living areas, FP w/gas logs,wet bar,garden room w/marble flooring. Kitchen w/cherry cabinets,granite counter tops,island,built-in desk, SS appliances,Jennaire range/double ovens. Mst'r suite has sitting area,jetted tub, doors leading to back yard. Work shop w/half bath,W/D hookup,window unit. Lg storage rm w/cedar closet. Green house. Water well for watering;beautiful landscaping.Splendid landscaping,brick patios; CALL OFFFICE FOR LIST OF MANY UPGRADES & IMPROVEMENTS.
Home Details
Home Type
- Single Family
Est. Annual Taxes
- $1,655
Year Built
- Built in 1945
Lot Details
- 0.51
Home Design
- Brick Exterior Construction
- Composition Roof
Interior Spaces
- 3,357 Sq Ft Home
- 1-Story Property
- Wet Bar
- Ceiling Fan
- 1 Fireplace
- Window Treatments
- Crawl Space
- Fire and Smoke Detector
Kitchen
- Oven
- Range
- Dishwasher
- Disposal
Flooring
- Carpet
- Tile
Bedrooms and Bathrooms
- 3 Bedrooms
- 1 Full Bathroom
Outdoor Features
- Spa
- Exterior Lighting
- Separate Outdoor Workshop
- Outdoor Storage
Utilities
- Window Unit Cooling System
- Zoned Heating and Cooling
- Gas Water Heater
Community Details
Overview
- Highlandpa Subdivision
Recreation
- Community Spa
Ownership History
Date
Name
Owned For
Owner Type
Purchase Details
Listed on
Jul 8, 2011
Closed on
Aug 25, 2012
Sold by
Sullivan John F and Sullivan Stacy A
Bought by
Weichbordt Randy E and Weichbordt Jana
List Price
$329,900
Sold Price
$255,000
Premium/Discount to List
-$74,900
-22.7%
Current Estimated Value
Home Financials for this Owner
Home Financials are based on the most recent Mortgage that was taken out on this home.
Estimated Appreciation
$215,612
Avg. Annual Appreciation
4.76%
Original Mortgage
$159,000
Outstanding Balance
$110,229
Interest Rate
3.61%
Mortgage Type
New Conventional
Estimated Equity
$360,383
Purchase Details
Closed on
Sep 28, 2005
Sold by
Lippoldt Vicki Ann and Hallmark Vicki Ann
Bought by
Sullivan Stacy A
Home Financials for this Owner
Home Financials are based on the most recent Mortgage that was taken out on this home.
Original Mortgage
$56,000
Interest Rate
5.73%
Mortgage Type
Unknown
Purchase Details
Closed on
Aug 15, 1996
Sold by
Sutton Carol D
Bought by
Sullivan John F and Sullivan Sta
Create a Home Valuation Report for This Property
The Home Valuation Report is an in-depth analysis detailing your home's value as well as a comparison with similar homes in the area
Home Values in the Area
Average Home Value in this Area
Purchase History
| Date | Buyer | Sale Price | Title Company |
|---|---|---|---|
| Weichbordt Randy E | $255,000 | None Available | |
| Sullivan Stacy A | $66,500 | -- | |
| Sullivan John F | $170,000 | -- |
Source: Public Records
Mortgage History
| Date | Status | Borrower | Loan Amount |
|---|---|---|---|
| Open | Weichbordt Randy E | $159,000 | |
| Previous Owner | Sullivan Stacy A | $56,000 |
Source: Public Records
Property History
| Date | Event | Price | List to Sale | Price per Sq Ft |
|---|---|---|---|---|
| 10/01/2012 10/01/12 | Sold | $255,000 | -22.7% | $76 / Sq Ft |
| 06/27/2011 06/27/11 | Pending | -- | -- | -- |
| 06/27/2011 06/27/11 | For Sale | $329,900 | -- | $98 / Sq Ft |
Source: MLS Technology
Tax History Compared to Growth
Tax History
| Year | Tax Paid | Tax Assessment Tax Assessment Total Assessment is a certain percentage of the fair market value that is determined by local assessors to be the total taxable value of land and additions on the property. | Land | Improvement |
|---|---|---|---|---|
| 2024 | $3,227 | $32,352 | $3,719 | $28,633 |
| 2023 | $3,129 | $31,410 | $3,690 | $27,720 |
| 2022 | $2,820 | $30,495 | $3,653 | $26,842 |
| 2021 | $2,886 | $29,607 | $3,600 | $26,007 |
| 2020 | $2,759 | $28,744 | $3,600 | $25,144 |
| 2019 | $2,694 | $28,745 | $3,600 | $25,145 |
| 2018 | $2,910 | $30,479 | $3,600 | $26,879 |
| 2017 | $2,683 | $30,347 | $3,600 | $26,747 |
| 2016 | $2,653 | $29,463 | $3,600 | $25,863 |
| 2015 | $2,174 | $29,296 | $2,391 | $26,905 |
| 2014 | $2,456 | $28,442 | $2,391 | $26,051 |
Source: Public Records
Map
Source: MLS Technology
MLS Number: 24225
APN: 0575-00-010-005-0-001-00
Nearby Homes
- 1703 3rd Ave SW
- 307 P St SW
- 1804 Stanley St SW
- 1424 Stanley St SW
- 1723 Bixby St
- 1418 3rd Ave SW
- 1317 3rd Ave SW
- 1306 McLish St
- 1301 3rd Ave SW
- 711 N St SW
- 535 Sunset Dr SW
- 1209 Stanley St SW
- 1616 6th Ave SW
- 1206 Bixby St
- 1203 SW 4th
- 1800 SW 6th St
- 917 Q St SW
- 407 S Commerce St
- 1201 5th Ave SW
- 1103 Stanley St SW
- 1601 Stanley St SW
- 1614 Stanley St SW
- 1610 Bixby St
- 1600 Stanley St SW
- 1620 Bixby St
- 1622 Stanley St SW
- 1606 Bixby St
- 1519 Stanley St SW
- 1701 Stanley St SW
- 1700 Stanley St SW
- 1518 Stanley St SW
- 1708 Bixby St
- 1520 Bixby St
- 1607 3rd Ave SW
- 1615 3rd Ave SW
- 419 O St SW
- 1516 Stanley St SW
- 1704 Stanley Ave SW
- 1601 3rd Ave SW
- 1711 Stanley St SW
