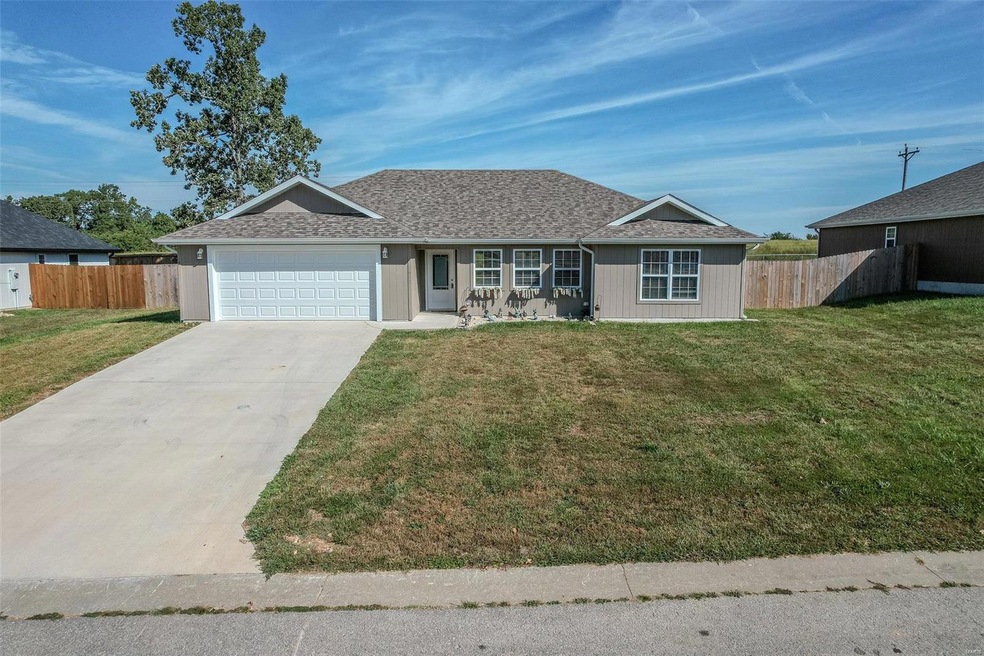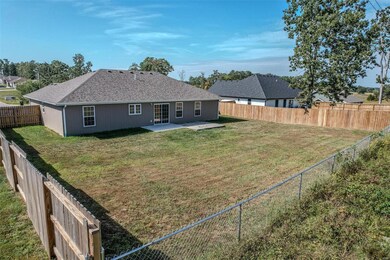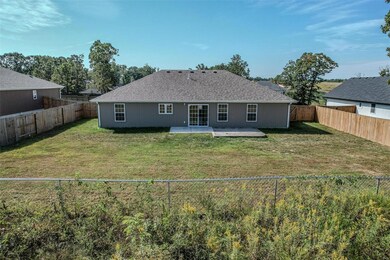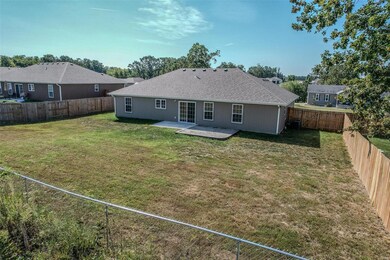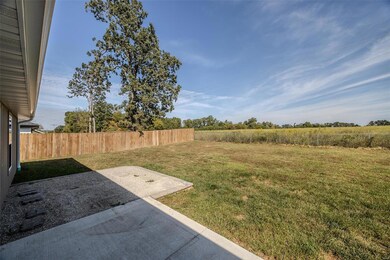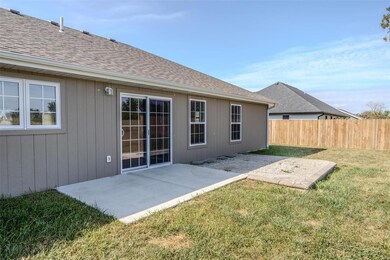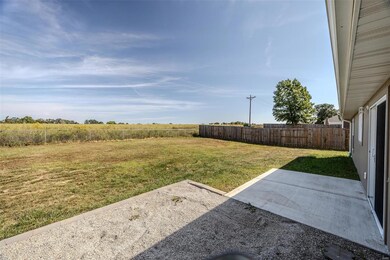
1611 Steele St Lebanon, MO 65536
Highlights
- Wooded Lot
- Backs to Open Ground
- 1-Story Property
- Traditional Architecture
- 2 Car Attached Garage
- Sliding Doors
About This Home
As of November 2024This immaculate newer home offers 3 large bedrooms, 2 full bathrooms, and a spacious living room! Kitchen features white cabinets, stainless steel appliances including refrigerator, gorgeous quartz countertops with ample counterspace! You will love the open area to entertain for everyday living and the holidays. Home offers an amazing amount of natural light. A few of the many great features are Upgraded Appliances, Custom Cabinetry, Luxury Vinyl Plank, & a Walk in Tile Shower that is handicapped accessible. Back yard offers beautiful & scenic views that overlooks peaceful farmland. Back yard is fenced in for kids & pets to play. This home has no steps to enter front door, garage or back patio. Home is located in a quiet neighborhood at the edge of city limit close to I-44, hospital, shopping, schools & parks.
Last Agent to Sell the Property
Worth Clark Realty License #2015043509 Listed on: 09/20/2024

Home Details
Home Type
- Single Family
Est. Annual Taxes
- $1,146
Year Built
- Built in 2023
Lot Details
- 10,193 Sq Ft Lot
- Lot Dimensions are 85x120
- Backs to Open Ground
- Chain Link Fence
- Wooded Lot
Parking
- 2 Car Attached Garage
- Garage Door Opener
- Driveway
Home Design
- Traditional Architecture
- Slab Foundation
Interior Spaces
- 1,590 Sq Ft Home
- 1-Story Property
- Sliding Doors
Kitchen
- Electric Cooktop
- Microwave
- Dishwasher
Bedrooms and Bathrooms
- 3 Bedrooms
- 2 Full Bathrooms
Schools
- Lebanon Riii Elementary School
- Lebanon Middle School
- Lebanon Sr. High School
Utilities
- Forced Air Heating System
- Heat Pump System
Community Details
- Built by John Barnhardt
Listing and Financial Details
- Assessor Parcel Number 13-5.0-22-002-003-001.032
Ownership History
Purchase Details
Home Financials for this Owner
Home Financials are based on the most recent Mortgage that was taken out on this home.Similar Homes in Lebanon, MO
Home Values in the Area
Average Home Value in this Area
Purchase History
| Date | Type | Sale Price | Title Company |
|---|---|---|---|
| Warranty Deed | -- | Hogan Land Title |
Mortgage History
| Date | Status | Loan Amount | Loan Type |
|---|---|---|---|
| Open | $208,000 | New Conventional |
Property History
| Date | Event | Price | Change | Sq Ft Price |
|---|---|---|---|---|
| 11/05/2024 11/05/24 | Sold | -- | -- | -- |
| 10/09/2024 10/09/24 | Pending | -- | -- | -- |
| 10/03/2024 10/03/24 | Price Changed | $261,900 | -3.0% | $165 / Sq Ft |
| 09/20/2024 09/20/24 | For Sale | $269,900 | -- | $170 / Sq Ft |
| 09/19/2024 09/19/24 | Off Market | -- | -- | -- |
Tax History Compared to Growth
Tax History
| Year | Tax Paid | Tax Assessment Tax Assessment Total Assessment is a certain percentage of the fair market value that is determined by local assessors to be the total taxable value of land and additions on the property. | Land | Improvement |
|---|---|---|---|---|
| 2024 | $1,146 | $20,100 | $0 | $0 |
| 2023 | $85 | $1,440 | $0 | $0 |
| 2022 | $79 | $1,440 | $0 | $0 |
| 2021 | $87 | $7,600 | $7,600 | $0 |
| 2020 | $87 | $7,600 | $7,600 | $0 |
| 2019 | $84 | $1,440 | $1,440 | $0 |
| 2018 | $78 | $1,440 | $1,440 | $0 |
| 2017 | $74 | $1,440 | $0 | $0 |
| 2016 | $74 | $1,440 | $0 | $0 |
| 2015 | $74 | $1,440 | $0 | $0 |
| 2014 | $74 | $1,440 | $0 | $0 |
| 2013 | -- | $1,440 | $0 | $0 |
Agents Affiliated with this Home
-

Seller's Agent in 2024
Tricia Schafer
Worth Clark Realty
(417) 533-4746
171 Total Sales
Map
Source: MARIS MLS
MLS Number: MIS24059885
APN: 13-5.0-22-002-003-001.032
