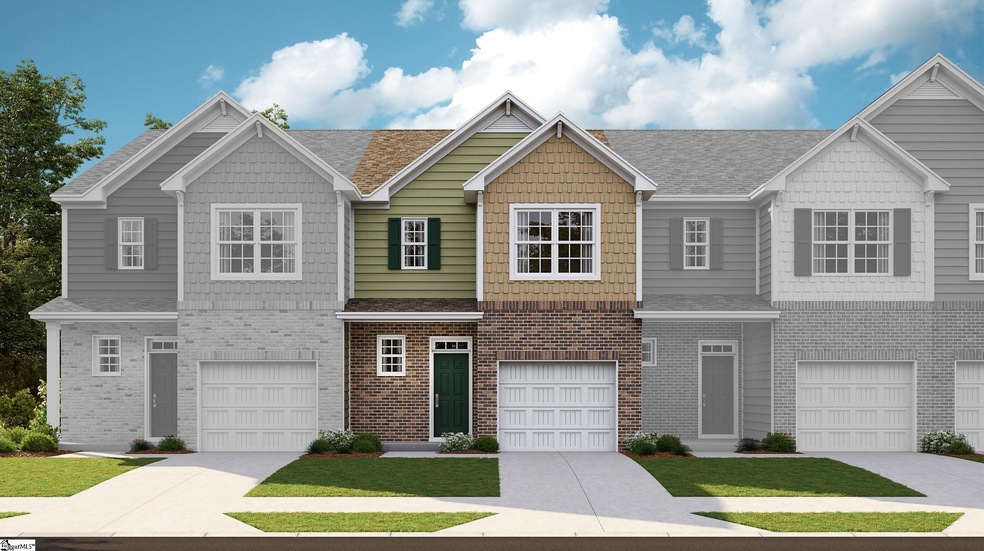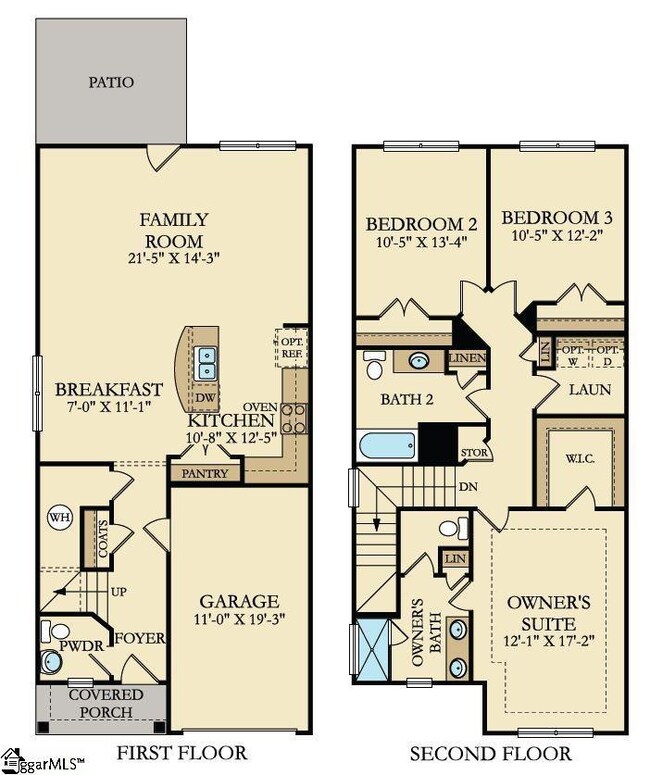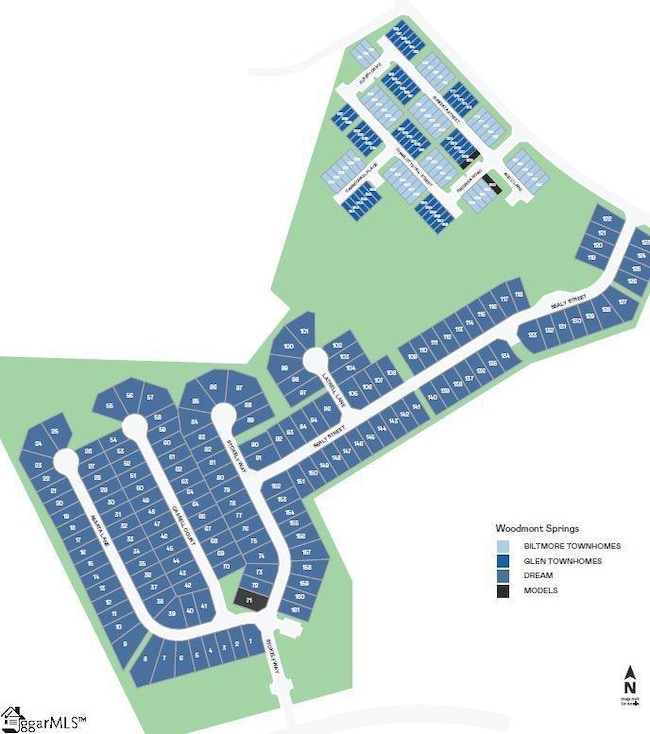1611 Sundiata St Unit WSG 205 Carlton A Piedmont, SC 29673
Estimated payment $1,551/month
3
Beds
2.5
Baths
1,600-1,799
Sq Ft
$125
Price per Sq Ft
Highlights
- Transitional Architecture
- Great Room
- Breakfast Room
- Woodmont High School Rated A-
- Quartz Countertops
- Front Porch
About This Home
A maintenance free community ensures every homeowner has the luxury to focus on other aspects of their lives, while their lawns look good all year around. Our Carlton floorplan features an open concept that is refreshing, light, and cozy. It's loaded with features we know customers love! - Our seamless kitchen offers quarts or granite countertops, subway tile backsplash in white or grey, luxury vinyl floors throughout the downstairs, kitchen island for hosting and stainless-steel Frigidaire appliances. 9-foot ceilings main level, 3 bedrooms, 2.5 bath and a 1 car garage.
Townhouse Details
Home Type
- Townhome
Year Built
- Built in 2025 | Under Construction
HOA Fees
- $140 Monthly HOA Fees
Parking
- 1 Car Attached Garage
Home Design
- Home is estimated to be completed on 2/1/26
- Transitional Architecture
- Brick Exterior Construction
- Slab Foundation
- Composition Roof
- Vinyl Siding
Interior Spaces
- 1,600-1,799 Sq Ft Home
- 2-Story Property
- Ceiling height of 9 feet or more
- Insulated Windows
- Tilt-In Windows
- Great Room
- Breakfast Room
- Carpet
- Pull Down Stairs to Attic
Kitchen
- Gas Cooktop
- Built-In Microwave
- Quartz Countertops
Bedrooms and Bathrooms
- 3 Bedrooms
Laundry
- Laundry Room
- Laundry on upper level
Schools
- Sue Cleveland Elementary School
- Woodmont Middle School
- Woodmont High School
Utilities
- Cooling Available
- Underground Utilities
- Electric Water Heater
Additional Features
- Front Porch
- Lot Dimensions are 26 x 90
Community Details
- Built by LENNAR
- Woodmont Springs Subdivision, Abbey Floorplan
- Mandatory home owners association
Listing and Financial Details
- Assessor Parcel Number 0574430100900
Map
Create a Home Valuation Report for This Property
The Home Valuation Report is an in-depth analysis detailing your home's value as well as a comparison with similar homes in the area
Home Values in the Area
Average Home Value in this Area
Property History
| Date | Event | Price | List to Sale | Price per Sq Ft |
|---|---|---|---|---|
| 11/18/2025 11/18/25 | For Sale | $224,979 | -- | $141 / Sq Ft |
Source: Greater Greenville Association of REALTORS®
Source: Greater Greenville Association of REALTORS®
MLS Number: 1575133
Nearby Homes
- TBD Stokely Way Unit WSD 76 Crane A
- TBD Stokely Way Unit WSD 74 Frost B
- TBD Stokely Way Unit WSD 71 Frost B
- TBD Stokely Way Unit WSD 75 Frost C
- TBD Stokely Way Unit WSD 72 Crane B
- TBD Stokely Way Unit WSD 78 Frost B
- Berkley Plan at Woodmont Springs - Villas
- 1619 Sundiata St Unit WSV 202 Berkley A
- 1644 Sundiata St
- 202 Stokely Way
- Carlton Plan at Woodmont Springs - Glen
- 213 Stokely Way Unit WSD 85 Emerson C
- 1644 Sundiata St Unit WSG 186 Abbey A
- Crane Plan at Woodmont Springs - Dream
- 1619 Sundiata St
- 202 Stokely Way Unit WSD 91 Frost B
- 1642 Sundiata St
- 201 Stokely Way Unit WSD 79 Crane C
- 1617 Sundiata St Unit WSV 203 Berkley A1E
- Abbey Plan at Woodmont Springs - Glen
- 173 Largess Ln
- 607 Emily Ln
- 1072 Piedmont Golf Course Rd
- 204 Jarrett Ln
- 109 Broadtree Cir
- 1116 Old Bessie Rd
- 509 S Piedmont Hwy
- 108 Ells Country Estates
- 137 Portchester Ln
- 111 Ells Country Estates
- 1 Southern Pine Dr
- 1 Southern Pine Dr Unit Darwin
- 1 Southern Pine Dr Unit Aisle
- 1 Southern Pine Dr Unit Robie
- 333 Whittier St
- 715 Pollyanna Dr
- 548 Crowder Place
- 546 Crowder Place
- 542 Crowder Place
- 521 Crowder Place



