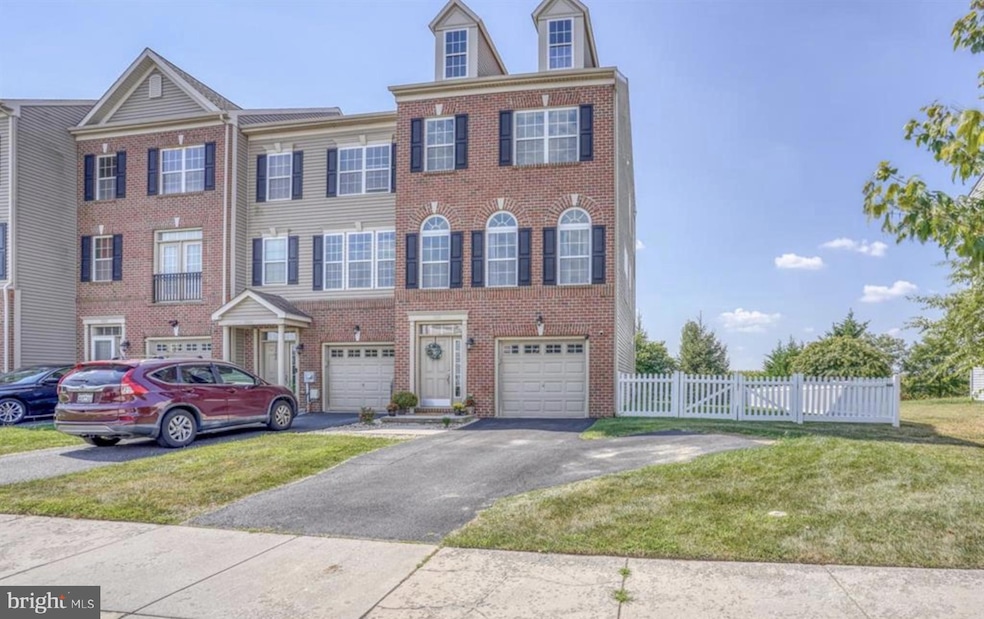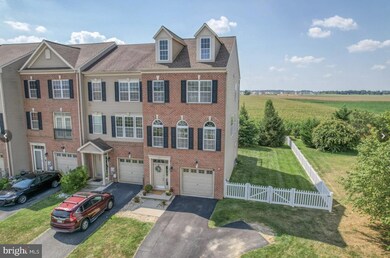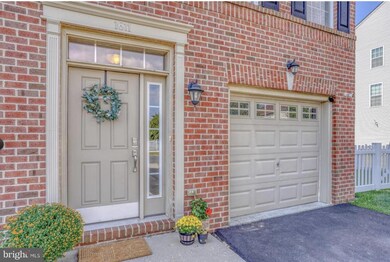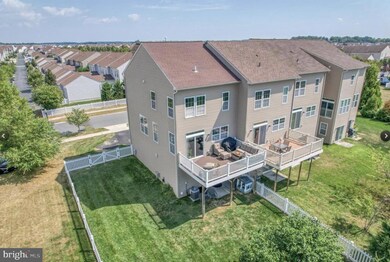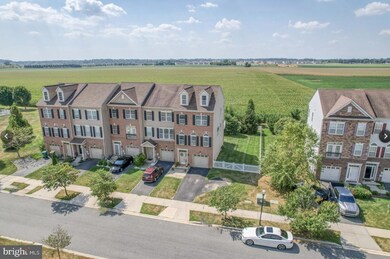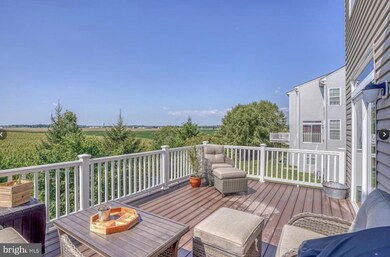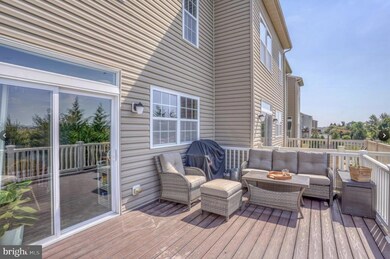1611 W Matisse Dr Middletown, DE 19709
Highlights
- Fitness Center
- Community Lake
- Traditional Architecture
- Cedar Lane Elementary School Rated A
- Clubhouse
- Jogging Path
About This Home
Welcome to your dream townhome nestled in a serene neighborhood in highly acclaimed Appo School District. This sunning 3-bedroom end unit with fenced yard boasts a wealth of amenities. PLEASE CALL FOR APPLICATION DETAILS AND TOUR SCHEDULING. Minimum 12 month lease, tenant to pay all utilities except lawn care. Call for details. NO SMOKING--NO EXEPTIONS.
Listing Agent
(610) 324-0865 melodie@lisavancerealestate.com RE/MAX Independence License #RS0014999 Listed on: 11/26/2025

Townhouse Details
Home Type
- Townhome
Est. Annual Taxes
- $2,942
Year Built
- Built in 2013
Lot Details
- 5,663 Sq Ft Lot
Parking
- 1 Car Attached Garage
- Front Facing Garage
- Garage Door Opener
Home Design
- Traditional Architecture
- Brick Exterior Construction
- Slab Foundation
- Aluminum Siding
- Vinyl Siding
Interior Spaces
- 1,800 Sq Ft Home
- Property has 3 Levels
Bedrooms and Bathrooms
- 3 Main Level Bedrooms
Utilities
- 90% Forced Air Heating and Cooling System
- 220 Volts
- Electric Water Heater
Listing and Financial Details
- Residential Lease
- Security Deposit $2,700
- Tenant pays for cable TV, cooking fuel, electricity, gas, heat, hot water, all utilities
- No Smoking Allowed
- 12-Month Lease Term
- Available 12/1/25
- Assessor Parcel Number 13-008.34-070
Community Details
Overview
- Property has a Home Owners Association
- Village Of Bayberry Subdivision
- Property Manager
- Community Lake
Amenities
- Clubhouse
Recreation
- Fitness Center
- Jogging Path
Pet Policy
- Pets allowed on a case-by-case basis
- Pet Deposit $1,000
Map
Source: Bright MLS
MLS Number: DENC2093848
APN: 13-008.34-070
- 3500 Pipewell Ln
- 3502 Pipewell Ln
- 3504 Pipewell Ln
- 3104 Pett Level Dr
- 3108 Pett Level Dr
- 3110 Pett Level Dr
- 3029 Ivyhouse Ln
- 2248 Audubon Trail
- 3112 Pett Level Dr
- 1169 S Olmsted Pkwy
- 2918 Cordwainers Ln
- 2674 Fairlight Dr
- Solano Plan at Venue at Winchelsea 55+ - Winchelsea Singles
- Taylor Plan at Venue at Winchelsea 55+ - Winchelsea Towns
- Mendocino Plan at Venue at Winchelsea 55+ - Winchelsea Singles
- Carson Plan at Venue at Winchelsea 55+ - Winchelsea Singles
- Truman Plan at Venue at Winchelsea 55+ - Winchelsea Towns
- Mendocino Luxe Plan at Venue at Winchelsea 55+ - Winchelsea Singles
- Sonoma Plan at Venue at Winchelsea 55+ - Winchelsea Singles
- Tuscany Luxe Plan at Venue at Winchelsea 55+ - Winchelsea Singles
- 1670 W Matisse Dr
- 279 N Bayberry Pkwy
- 2175 Audubon Trail
- 309 S Thales Dr
- 618 Vessel Dr
- 960 Lorewood Grove Rd
- 1415 Whispering Woods Rd
- 1533 Schwinn St
- 1706 Torker St
- 1 Nighthawk Dr
- 845 Mapleton Ave
- 851 Mapleton Ave
- 862 Mapleton Ave
- 864 Mapleton Ave
- 866 Mapleton Ave
- 868 Mapleton Ave
- 870 Mapleton Ave
- 872 Mapleton Ave
- 549 Lewes Landing Rd
- 1612 N Lore's Landing Rd
