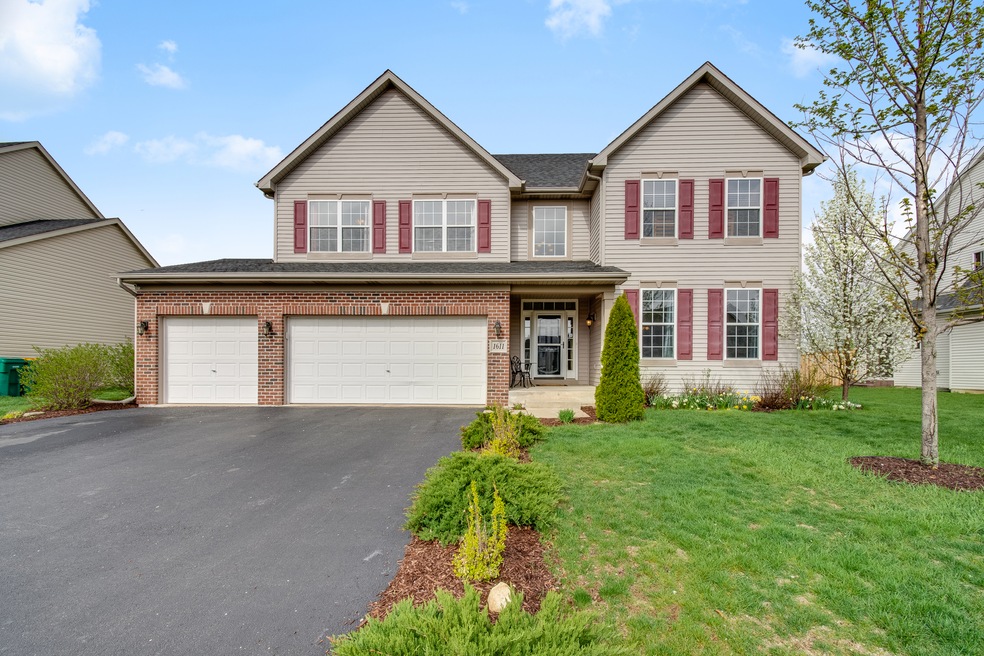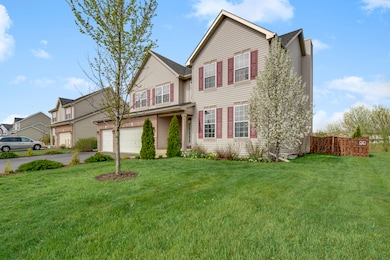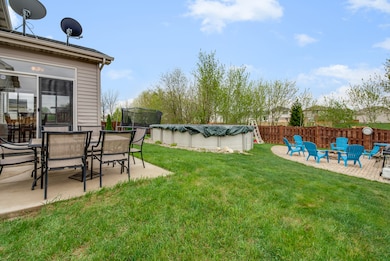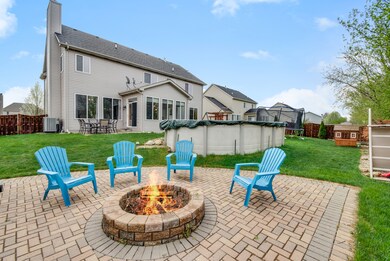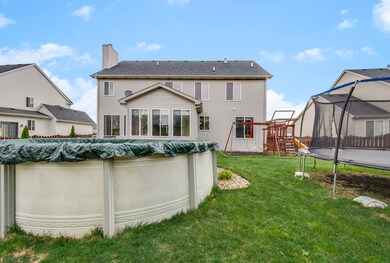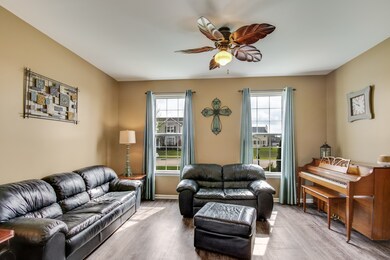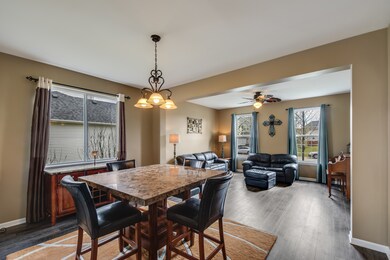
1611 Whisper Glen Dr Plainfield, IL 60586
Fall Creek NeighborhoodHighlights
- Water Views
- Vaulted Ceiling
- Loft
- Above Ground Pool
- Whirlpool Bathtub
- Heated Sun or Florida Room
About This Home
As of June 2018Gorgeous Semi-Custom 3126 sq/ft Four Bedroom Home with Architectural Details, Two Story Foyer, Formal Living & Dining room, Large Family Room with Fireplace, Gourmet Kitchen w/Stainless Steel Appliances, Backsplash, Island & table space. Sun-Room, first Floor Den & Laundry room. 9 ft. ceilings, 2nd floor Loft, executive Master Suite w/his & hers Walk-in closet, Bath w/whirlpool tub, separate Shower & double Vanity. Large full basement rough-in for bath. Landscaped & Fenced Yard with concrete Patio, Fire Pit & above ground solar heated Pool ready for summer enjoyment & entertaining! Plus a 3-Car attached Garage... be sure to check out our Virtual Tour!
Last Agent to Sell the Property
Keller Williams Innovate License #475151044 Listed on: 05/05/2018

Last Buyer's Agent
Lynda Baker
Baird & Warner Real Estate License #475160679

Home Details
Home Type
- Single Family
Est. Annual Taxes
- $9,376
Year Built
- 2008
Lot Details
- East or West Exposure
- Dog Run
- Fenced Yard
HOA Fees
- $23 per month
Parking
- Attached Garage
- Garage Door Opener
- Driveway
- Parking Included in Price
- Garage Is Owned
Home Design
- Brick Exterior Construction
- Slab Foundation
- Asphalt Shingled Roof
- Vinyl Siding
Interior Spaces
- Vaulted Ceiling
- Fireplace With Gas Starter
- Entrance Foyer
- Den
- Loft
- Heated Sun or Florida Room
- Water Views
Kitchen
- Breakfast Bar
- Oven or Range
- Microwave
- Dishwasher
- Stainless Steel Appliances
- Kitchen Island
Bedrooms and Bathrooms
- Primary Bathroom is a Full Bathroom
- Dual Sinks
- Whirlpool Bathtub
- Separate Shower
Laundry
- Dryer
- Washer
Unfinished Basement
- Basement Fills Entire Space Under The House
- Rough-In Basement Bathroom
Outdoor Features
- Above Ground Pool
- Patio
Utilities
- Forced Air Heating and Cooling System
- Heating System Uses Gas
Listing and Financial Details
- Homeowner Tax Exemptions
Ownership History
Purchase Details
Home Financials for this Owner
Home Financials are based on the most recent Mortgage that was taken out on this home.Purchase Details
Home Financials for this Owner
Home Financials are based on the most recent Mortgage that was taken out on this home.Purchase Details
Home Financials for this Owner
Home Financials are based on the most recent Mortgage that was taken out on this home.Purchase Details
Home Financials for this Owner
Home Financials are based on the most recent Mortgage that was taken out on this home.Similar Homes in Plainfield, IL
Home Values in the Area
Average Home Value in this Area
Purchase History
| Date | Type | Sale Price | Title Company |
|---|---|---|---|
| Warranty Deed | $316,000 | Chicago Title Insurance Co | |
| Warranty Deed | $270,000 | None Available | |
| Warranty Deed | $192,000 | Chicago Title Insurance Co | |
| Warranty Deed | $324,500 | Rtc |
Mortgage History
| Date | Status | Loan Amount | Loan Type |
|---|---|---|---|
| Open | $45,000 | New Conventional | |
| Open | $307,925 | New Conventional | |
| Closed | $304,646 | FHA | |
| Closed | $307,217 | FHA | |
| Closed | $310,000 | FHA | |
| Previous Owner | $275,805 | VA | |
| Previous Owner | $187,132 | FHA | |
| Previous Owner | $313,390 | FHA |
Property History
| Date | Event | Price | Change | Sq Ft Price |
|---|---|---|---|---|
| 06/22/2018 06/22/18 | Sold | $316,000 | -1.2% | $101 / Sq Ft |
| 05/10/2018 05/10/18 | Pending | -- | -- | -- |
| 05/05/2018 05/05/18 | For Sale | $319,900 | +18.5% | $102 / Sq Ft |
| 06/05/2014 06/05/14 | Sold | $270,000 | -3.5% | $86 / Sq Ft |
| 04/25/2014 04/25/14 | Pending | -- | -- | -- |
| 04/18/2014 04/18/14 | For Sale | $279,900 | +45.8% | $90 / Sq Ft |
| 04/04/2012 04/04/12 | Sold | $192,000 | -- | $63 / Sq Ft |
Tax History Compared to Growth
Tax History
| Year | Tax Paid | Tax Assessment Tax Assessment Total Assessment is a certain percentage of the fair market value that is determined by local assessors to be the total taxable value of land and additions on the property. | Land | Improvement |
|---|---|---|---|---|
| 2023 | $9,376 | $125,463 | $22,067 | $103,396 |
| 2022 | $9,263 | $123,953 | $21,803 | $102,150 |
| 2021 | $8,791 | $115,844 | $20,377 | $95,467 |
| 2020 | $8,663 | $112,557 | $19,799 | $92,758 |
| 2019 | $8,367 | $107,248 | $18,865 | $88,383 |
| 2018 | $8,018 | $100,764 | $17,724 | $83,040 |
| 2017 | $7,785 | $95,756 | $16,843 | $78,913 |
| 2016 | $7,634 | $91,327 | $16,064 | $75,263 |
| 2015 | $7,242 | $85,552 | $15,048 | $70,504 |
| 2014 | $7,242 | $82,532 | $14,517 | $68,015 |
| 2013 | $7,242 | $82,532 | $14,517 | $68,015 |
Agents Affiliated with this Home
-
Jose Gonzalez

Seller's Agent in 2018
Jose Gonzalez
Keller Williams Innovate
(630) 201-5210
2 in this area
83 Total Sales
-
L
Buyer's Agent in 2018
Lynda Baker
Baird Warner
-
K
Seller's Agent in 2014
Kathy Dames
RE/MAX
-
S
Seller Co-Listing Agent in 2014
Shannon Simotes
RE/MAX
-
Jeffrey Gregory

Seller's Agent in 2012
Jeffrey Gregory
Realty Executives
(815) 954-7314
9 in this area
220 Total Sales
-
Julie Ferenzi

Buyer's Agent in 2012
Julie Ferenzi
Coldwell Banker Real Estate Group
(630) 673-6233
12 in this area
40 Total Sales
Map
Source: Midwest Real Estate Data (MRED)
MLS Number: MRD09940301
APN: 06-03-31-307-036
- 1612 Whisper Glen Dr
- 6911 Astoria Dr
- 6916 Astoria Dr
- 1812 Legacy Pointe Blvd
- 1814 Legacy Pointe Blvd
- 6912 Cottie Dr
- 1809 Overland Dr
- 1811 Overland Dr
- 1808 Overland Dr
- 1907 Overland Dr
- 1810 Overland Dr
- 1817 Overland Dr
- 1819 Overland Dr
- 1823 Overland Dr
- 1824 Overland Dr
- 1822 Overland Dr
- 1815 Overland Dr
- 1813 Overland Dr
- 1812 Overland Dr
- 1816 Overland Dr
