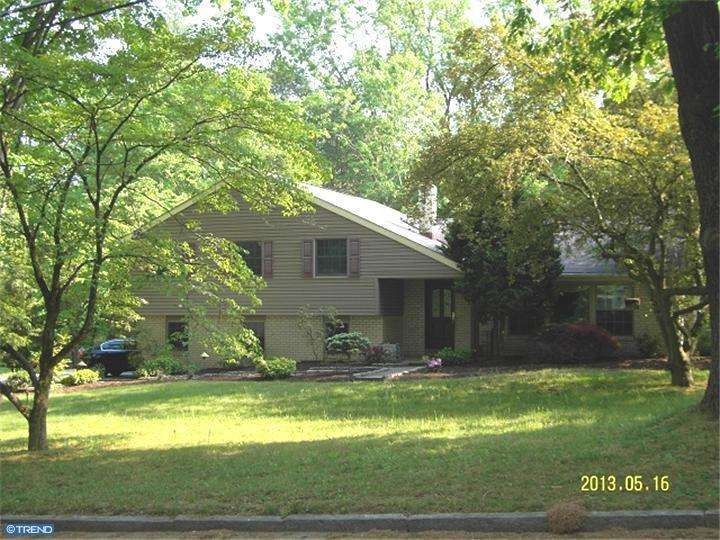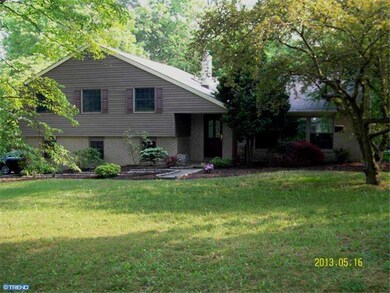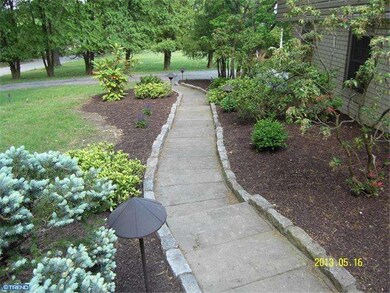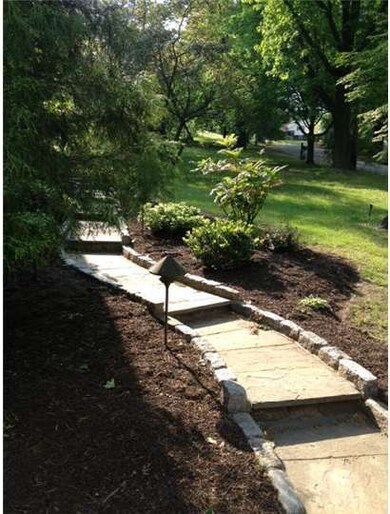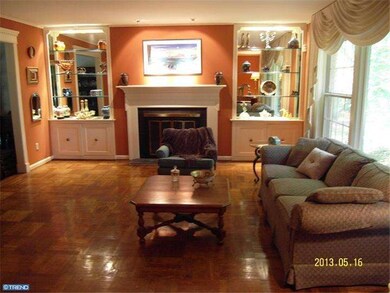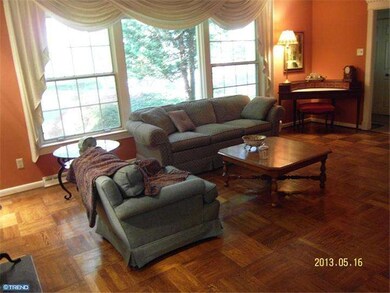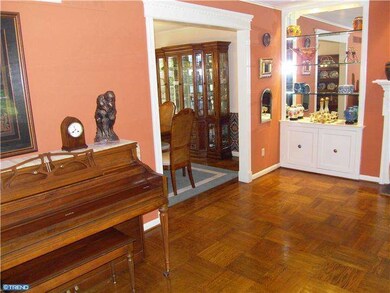
1611 Winston Rd Gladwyne, PA 19035
Gladwyne NeighborhoodHighlights
- Colonial Architecture
- Cathedral Ceiling
- Attic
- Welsh Valley Middle School Rated A+
- Wood Flooring
- 1 Fireplace
About This Home
As of January 2020On a quiet cul de sac in Gladwyne Estates, 4 BR, 2 1/2 BA home has been freshly painted and is filled w/ upgrades. The remodeled granite Kit. has vaulted ceiling w/ skylight, Jennair stove & Bosch dw, new flr, recessed lighting & EE ceiling fan. The modern style LR has h/w flrs, new pic. win. & fp flanked by custom cabinets w/ glass & mirrored shelving. Formal DR provides access to the yard thru sliding patio dr. Attention to detail is a theme t/o w/ rich crown moldings, dental trim and raised panels in all common areas. A cozy & spacious FR connects to the "All Season Room" w/ 3 walls of insulated glass & 2 ceiling fans. There are 4 B/R's, all with h/w flrs. The MBR has unobstructed wooded views, 2 clsts & BA w/ tile shower. The new HVAC system was installed in 2012 and all of the windows have been replaced w/ "top of the line" products. The exterior has also been retrofitted w/ new vinyl siding & reinsulated. Conv. location near highways & shopping, this home is ready for you to occupy.
Last Agent to Sell the Property
BHHS Fox & Roach-Haverford License #AB043536L Listed on: 05/15/2013

Home Details
Home Type
- Single Family
Est. Annual Taxes
- $7,653
Year Built
- Built in 1962
Lot Details
- 0.78 Acre Lot
- Level Lot
- Back and Front Yard
- Property is in good condition
- Property is zoned RA
Parking
- 2 Car Direct Access Garage
- 3 Open Parking Spaces
- Garage Door Opener
- Driveway
Home Design
- Colonial Architecture
- Split Level Home
- Brick Exterior Construction
- Shingle Roof
- Vinyl Siding
- Concrete Perimeter Foundation
Interior Spaces
- 2,590 Sq Ft Home
- Cathedral Ceiling
- Ceiling Fan
- Skylights
- 1 Fireplace
- Replacement Windows
- Family Room
- Living Room
- Dining Room
- Attic Fan
- Home Security System
- Laundry on lower level
Kitchen
- Eat-In Kitchen
- Butlers Pantry
- Self-Cleaning Oven
- Built-In Range
- Dishwasher
- Trash Compactor
- Disposal
Flooring
- Wood
- Wall to Wall Carpet
- Tile or Brick
- Vinyl
Bedrooms and Bathrooms
- 4 Bedrooms
- En-Suite Primary Bedroom
- En-Suite Bathroom
Eco-Friendly Details
- Energy-Efficient Windows
Outdoor Features
- Patio
- Exterior Lighting
- Shed
Schools
- Gladwyne Elementary School
- Welsh Valley Middle School
- Harriton Senior High School
Utilities
- Forced Air Heating and Cooling System
- Heating System Uses Gas
- 200+ Amp Service
- Natural Gas Water Heater
- On Site Septic
- Cable TV Available
Community Details
- No Home Owners Association
Listing and Financial Details
- Tax Lot 214
- Assessor Parcel Number 40-00-66568-001
Ownership History
Purchase Details
Home Financials for this Owner
Home Financials are based on the most recent Mortgage that was taken out on this home.Purchase Details
Home Financials for this Owner
Home Financials are based on the most recent Mortgage that was taken out on this home.Similar Home in Gladwyne, PA
Home Values in the Area
Average Home Value in this Area
Purchase History
| Date | Type | Sale Price | Title Company |
|---|---|---|---|
| Deed | $660,000 | None Available | |
| Deed | $570,000 | None Available |
Mortgage History
| Date | Status | Loan Amount | Loan Type |
|---|---|---|---|
| Open | $528,000 | New Conventional | |
| Previous Owner | $124,000 | Future Advance Clause Open End Mortgage | |
| Previous Owner | $417,000 | New Conventional | |
| Previous Owner | $39,000 | Credit Line Revolving | |
| Previous Owner | $1,000,000 | No Value Available |
Property History
| Date | Event | Price | Change | Sq Ft Price |
|---|---|---|---|---|
| 01/07/2020 01/07/20 | Sold | $660,000 | -5.0% | $262 / Sq Ft |
| 10/22/2019 10/22/19 | Pending | -- | -- | -- |
| 10/08/2019 10/08/19 | For Sale | $695,000 | +21.9% | $276 / Sq Ft |
| 08/23/2013 08/23/13 | Sold | $570,000 | -1.6% | $220 / Sq Ft |
| 06/21/2013 06/21/13 | Pending | -- | -- | -- |
| 06/21/2013 06/21/13 | For Sale | $579,000 | 0.0% | $224 / Sq Ft |
| 06/18/2013 06/18/13 | Pending | -- | -- | -- |
| 05/15/2013 05/15/13 | For Sale | $579,000 | -- | $224 / Sq Ft |
Tax History Compared to Growth
Tax History
| Year | Tax Paid | Tax Assessment Tax Assessment Total Assessment is a certain percentage of the fair market value that is determined by local assessors to be the total taxable value of land and additions on the property. | Land | Improvement |
|---|---|---|---|---|
| 2025 | $10,368 | $248,250 | $114,700 | $133,550 |
| 2024 | $10,368 | $248,250 | $114,700 | $133,550 |
| 2023 | $9,936 | $248,250 | $114,700 | $133,550 |
| 2022 | $9,751 | $248,250 | $114,700 | $133,550 |
| 2021 | $9,529 | $248,250 | $114,700 | $133,550 |
| 2020 | $9,296 | $248,250 | $114,700 | $133,550 |
| 2019 | $9,132 | $248,250 | $114,700 | $133,550 |
| 2018 | $9,133 | $248,250 | $114,700 | $133,550 |
| 2017 | $8,797 | $248,250 | $114,700 | $133,550 |
| 2016 | $8,700 | $248,250 | $114,700 | $133,550 |
| 2015 | $8,111 | $248,250 | $114,700 | $133,550 |
| 2014 | $8,111 | $248,250 | $114,700 | $133,550 |
Agents Affiliated with this Home
-
Sarah Freedman

Seller's Agent in 2020
Sarah Freedman
Compass RE
(610) 420-9748
3 in this area
40 Total Sales
-
Rima Kapel

Buyer's Agent in 2020
Rima Kapel
Vanguard Realty Associates
(484) 645-3656
111 Total Sales
-
Rita Caplan

Seller's Agent in 2013
Rita Caplan
BHHS Fox & Roach
(610) 659-6496
6 Total Sales
-
Ivory Hoffman

Buyer's Agent in 2013
Ivory Hoffman
BHHS Fox & Roach
(610) 999-4331
2 in this area
22 Total Sales
Map
Source: Bright MLS
MLS Number: 1003449407
APN: 40-00-66568-001
- 236 River Rd
- 1409 Beaumont Dr
- 2 River Rd
- 1325 Summer Hill Ln
- 1717 Martins Ln
- 1627 Lafayette Rd
- 527 Conshohocken State Rd
- 1637 Oakwood Dr Unit S115
- 1637 Oakwood Dr Unit S121
- 1600 Hagys Ford Rd Unit 5M
- 1600 Hagys Ford Rd Unit 5X
- 385 Port Royal Ave
- 416 Conshohocken State Rd
- 427 Righters Mill Rd
- 1119 Waverly Rd
- 1351 Bobarn Dr
- 323 Hidden River Rd
- 1045 Waverly Rd
- 7508 Lawn St
- 290 Dearnley St
