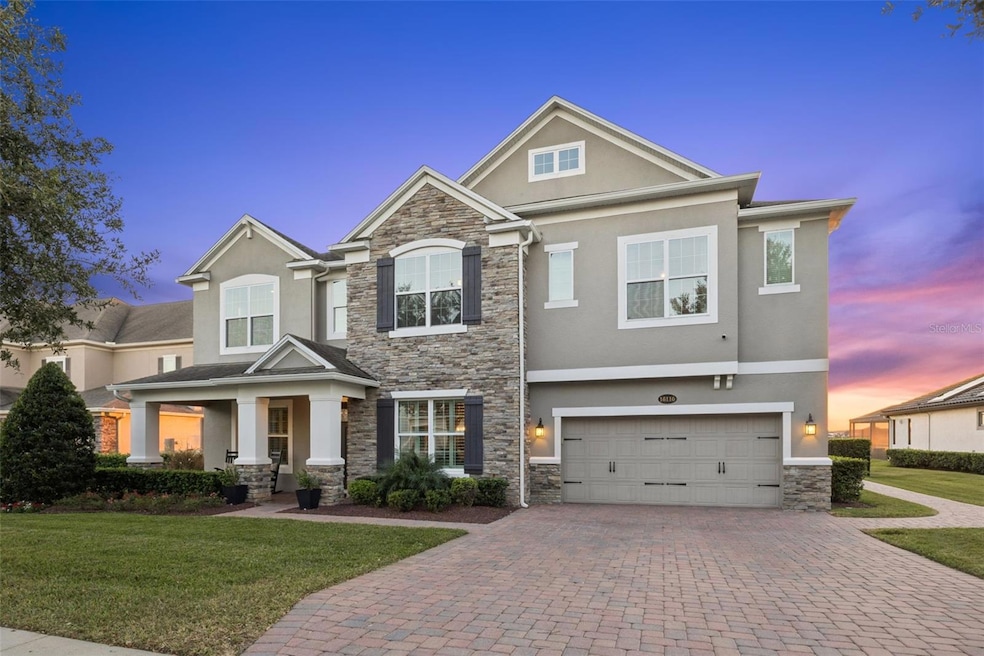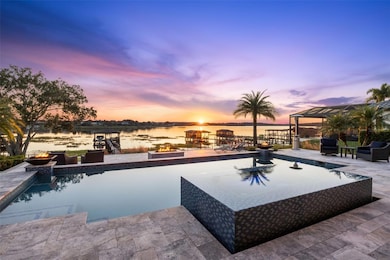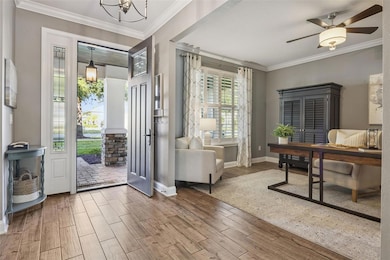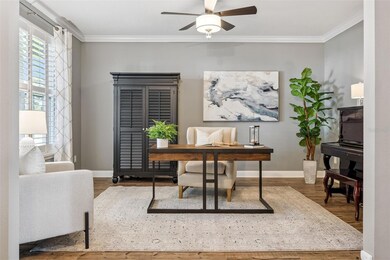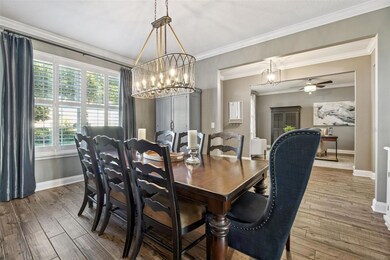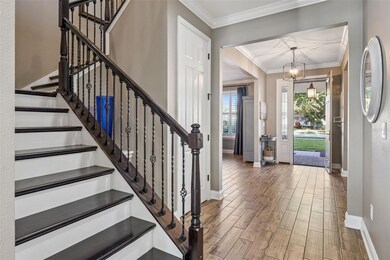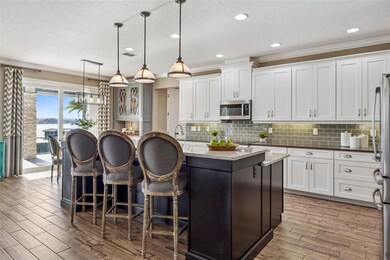16110 Johns Lake Overlook Dr Winter Garden, FL 34787
Estimated payment $14,017/month
Highlights
- Lake Front
- Dock has access to electricity and water
- In Ground Pool
- Whispering Oak Elementary Rated A
- Covered Boat Lift
- Solar Power System
About This Home
Under contract-accepting backup offers. Welcome to 16110 Johns Lake Overlook, a stunning lakefront retreat in highly sought-after Winter Garden. Perfectly positioned on the shores of Johns Lake, this elegant 5-bedroom, 4.5-bath residence offers the best of Florida luxury living—complete with breathtaking water views, a private dock, and resort-style outdoor amenities.
Step inside and be greeted by a beautifully upgraded kitchen featuring a large island overlooking the lake, double ovens, walk-in pantry, and a built-in wine refrigerator—ideal for entertaining. The open-concept living areas flow seamlessly to the covered outdoor oasis, where you’ll find a full summer kitchen with Green Egg and a grill, sparkling pool and spa, and a cozy outdoor fireplace—all framed by sweeping lake views.
The downstairs guest suite provides comfort and privacy for visitors, while the upstairs primary suite is a true sanctuary with French doors leading to a private screened porch and panoramic views of the water. A spacious loft/game room offers the perfect hangout space, and the impressive studio/craft room—with abundant cabinetry and inspiring lake views—adds exceptional versatility.
The upstairs primary suite takes full advantage of the outstanding lake view, and has a huge screened porch where you can soak in the sunsets. There are three additional bedrooms upstairs, so your family or guests will have room to spread out.
This home also boasts paid-off solar panels, keeping the monthly electric bill under $100, and includes a brand-new washer and dryer. Every detail has been thoughtfully curated for comfort, efficiency, and elegance.
Enjoy waterfront living at its finest—where modern luxury meets natural beauty.
Listing Agent
OAK AVENUE REAL ESTATE LLC Brokerage Phone: 321-345-1937 License #3326001 Listed on: 11/15/2025

Home Details
Home Type
- Single Family
Est. Annual Taxes
- $12,603
Year Built
- Built in 2015
Lot Details
- 0.45 Acre Lot
- Lake Front
- East Facing Home
- Fenced
- Irrigation Equipment
- Property is zoned PUD
HOA Fees
- $212 Monthly HOA Fees
Parking
- 3 Car Attached Garage
- Garage Door Opener
- Driveway
Home Design
- Contemporary Architecture
- Bi-Level Home
- Slab Foundation
- Shingle Roof
- Stucco
Interior Spaces
- 4,959 Sq Ft Home
- Open Floorplan
- Dry Bar
- Crown Molding
- Ceiling Fan
- Fireplace Features Masonry
- Sliding Doors
- Family Room Off Kitchen
- Living Room
- Dining Room
- Home Office
- Loft
- Lake Views
Kitchen
- Eat-In Kitchen
- Breakfast Bar
- Walk-In Pantry
- Built-In Double Oven
- Cooktop
- Microwave
- Dishwasher
- Wine Refrigerator
- Stone Countertops
- Solid Wood Cabinet
- Disposal
Flooring
- Carpet
- Ceramic Tile
Bedrooms and Bathrooms
- 5 Bedrooms
- Primary Bedroom Upstairs
- Studio bedroom
- En-Suite Bathroom
- Walk-In Closet
Laundry
- Laundry Room
- Laundry on upper level
- Dryer
- Washer
Eco-Friendly Details
- Solar Power System
- Solar Heating System
Pool
- In Ground Pool
- In Ground Spa
- Outdoor Shower
Outdoor Features
- Access To Lake
- Water Skiing Allowed
- Covered Boat Lift
- Dock has access to electricity and water
- Dock made with Composite Material
- Balcony
- Deck
- Covered Patio or Porch
- Outdoor Fireplace
- Outdoor Kitchen
- Exterior Lighting
- Outdoor Grill
- Rain Gutters
Location
- Flood Insurance May Be Required
Schools
- Whispering Oak Elementary School
- Hamlin Middle School
- West Orange High School
Utilities
- Central Air
- Electric Water Heater
Listing and Financial Details
- Visit Down Payment Resource Website
- Legal Lot and Block 60 / 97
- Assessor Parcel Number 32-22-27-3602-00-600
Community Details
Overview
- Association fees include pool, ground maintenance
- Carlsen Jones Association, Phone Number (407) 705-2190
- Hickory Hammock Ph 1D Subdivision
- The community has rules related to deed restrictions, allowable golf cart usage in the community
Recreation
- Tennis Courts
- Community Playground
- Community Pool
- Park
- Dog Park
- Trails
Additional Features
- Clubhouse
- Gated Community
Map
Home Values in the Area
Average Home Value in this Area
Tax History
| Year | Tax Paid | Tax Assessment Tax Assessment Total Assessment is a certain percentage of the fair market value that is determined by local assessors to be the total taxable value of land and additions on the property. | Land | Improvement |
|---|---|---|---|---|
| 2025 | $12,603 | $878,739 | -- | -- |
| 2024 | $12,184 | $853,974 | -- | -- |
| 2023 | $12,184 | $805,735 | $0 | $0 |
| 2022 | $11,855 | $782,267 | $0 | $0 |
| 2021 | $11,708 | $759,483 | $0 | $0 |
| 2020 | $11,166 | $748,997 | $0 | $0 |
| 2019 | $10,655 | $678,883 | $0 | $0 |
| 2018 | $10,575 | $666,225 | $0 | $0 |
| 2017 | $10,179 | $644,687 | $245,000 | $399,687 |
| 2016 | $11,164 | $744,081 | $275,000 | $469,081 |
| 2015 | $3,868 | $220,000 | $220,000 | $0 |
Property History
| Date | Event | Price | List to Sale | Price per Sq Ft |
|---|---|---|---|---|
| 11/16/2025 11/16/25 | Pending | -- | -- | -- |
| 11/15/2025 11/15/25 | For Sale | $2,420,000 | -- | $488 / Sq Ft |
Purchase History
| Date | Type | Sale Price | Title Company |
|---|---|---|---|
| Warranty Deed | $915,900 | M I Title Agency Ltd L C |
Mortgage History
| Date | Status | Loan Amount | Loan Type |
|---|---|---|---|
| Open | $732,650 | New Conventional |
Source: Stellar MLS
MLS Number: O6355994
APN: 32-2227-3602-00-600
- 16098 Johns Lake Overlook Dr
- 16079 Black Hickory Dr
- 15976 Citrus Knoll Dr
- 16003 Tangerine Blossom Way
- 16629 Broadwater Ave
- 15986 Johns Lake Overlook Dr
- 16689 Broadwater Ave
- 16630 Broadwater Ave
- 15862 Citrus Grove Loop
- 15898 Citrus Grove Loop
- 15669 Citrus Harvest Rd
- 1182 Orange Season Ln
- 16548 Raven Rock Place
- 1073 Vinsetta Cir
- 15594 Hamlin Blossom Ave
- 16761 Broadwater Ave
- 16611 Toccoa Row
- 1359 Avalon Rd
- 1351 Avalon Rd
- 1004 Vinsetta Cir
