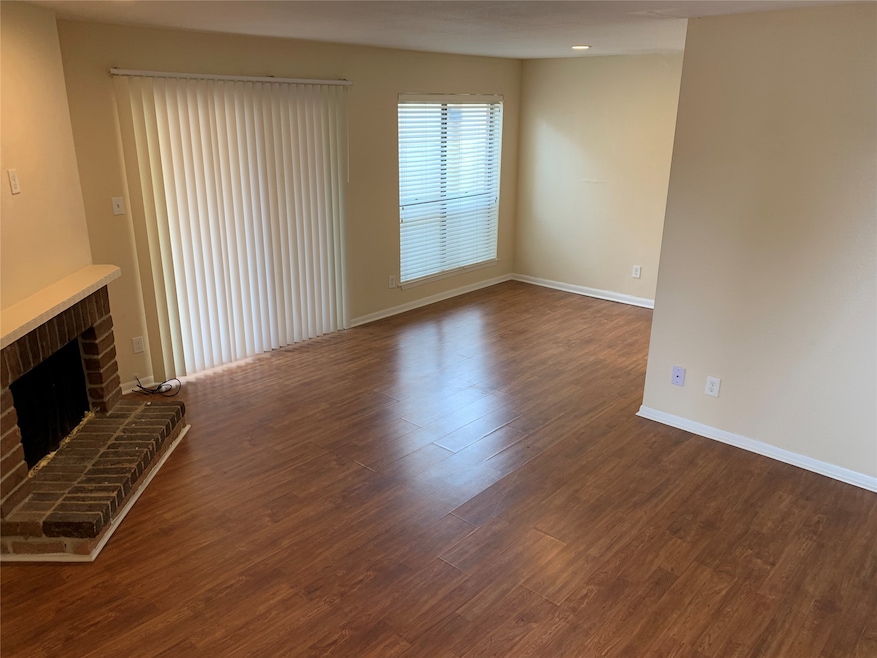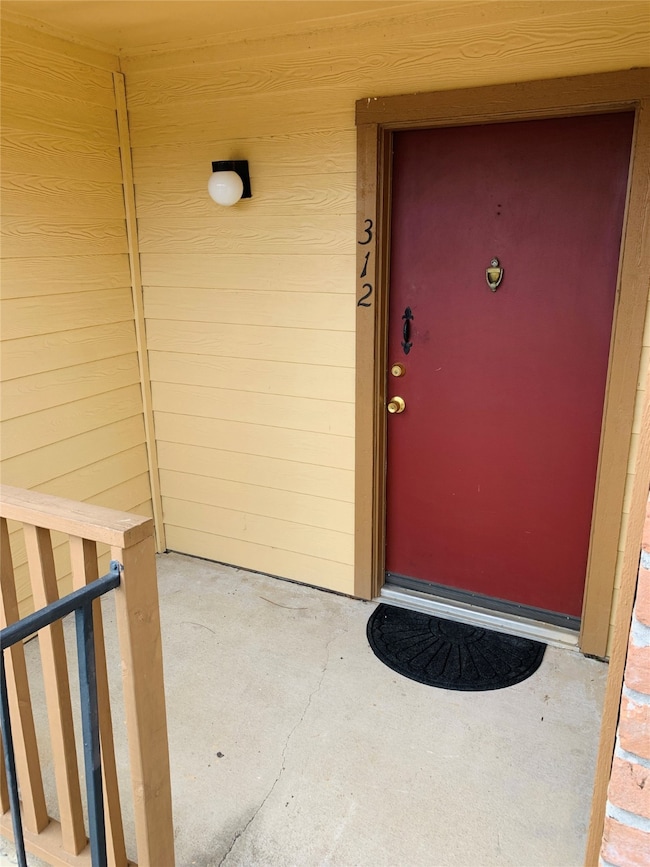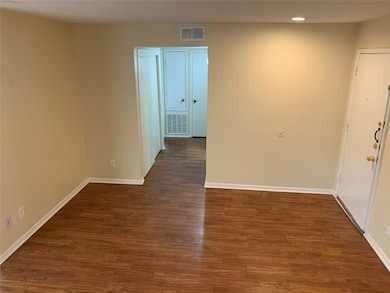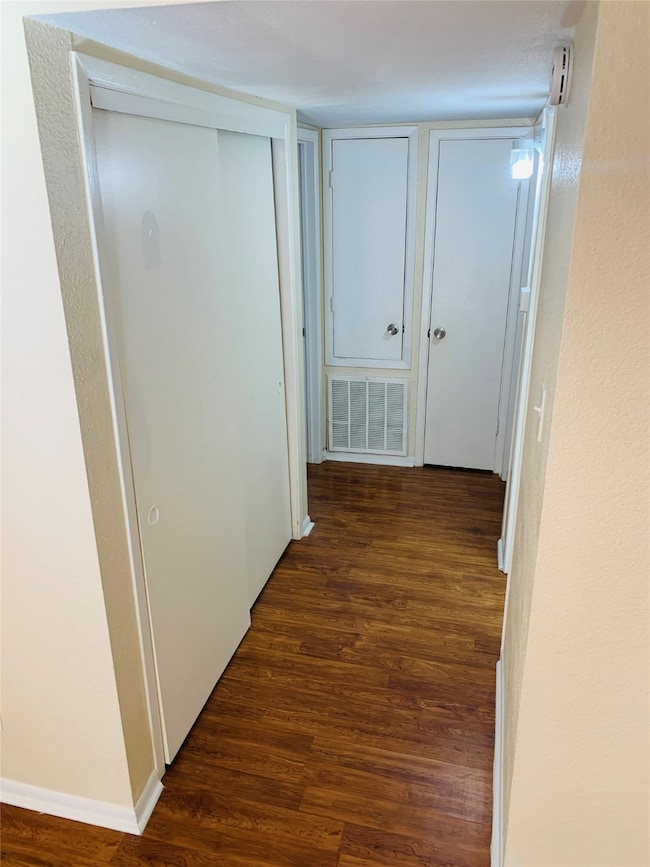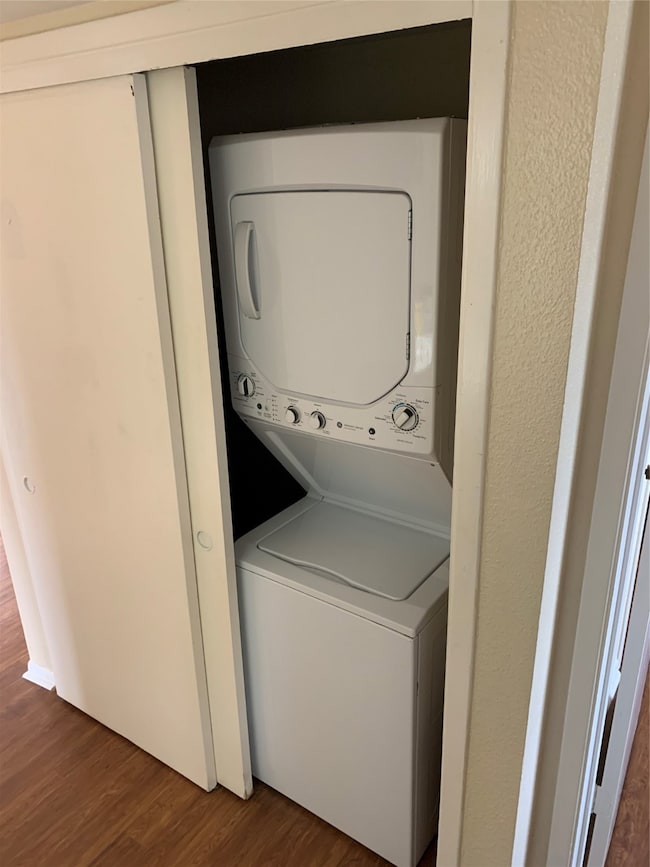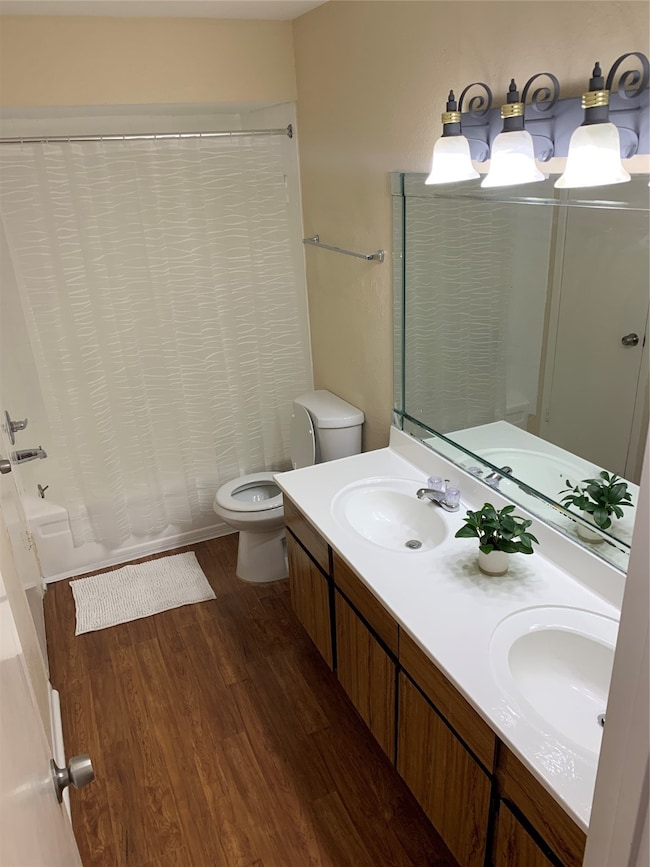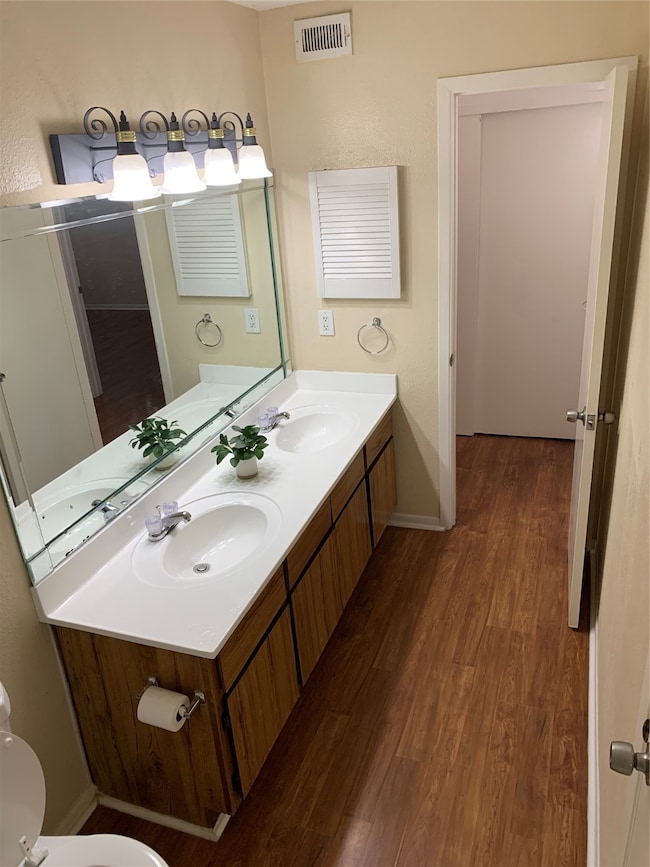16111 Aspenglenn Dr Unit 312 Houston, TX 77084
Addicks-Park Ten Neighborhood
2
Beds
1
Bath
855
Sq Ft
1982
Built
Highlights
- 1 Fireplace
- Corner Lot
- 1 Car Detached Garage
- Mayde Creek High School Rated A-
- Community Pool
- Card or Code Access
About This Home
Condo is just a walking distance to many facilities, from groceries stores, to restaurants, entertainment establishments, doctor's offices and post office. Property is ready to move in.
Condo Details
Home Type
- Condominium
Est. Annual Taxes
- $1,799
Year Built
- Built in 1982
Parking
- 1 Car Detached Garage
- Assigned Parking
Interior Spaces
- 855 Sq Ft Home
- 1 Fireplace
- Stacked Washer and Dryer
Kitchen
- Electric Oven
- Electric Range
- Dishwasher
- Disposal
Bedrooms and Bathrooms
- 2 Bedrooms
- 1 Full Bathroom
Schools
- Bear Creek Elementary School
- Cardiff Junior High School
- Mayde Creek High School
Utilities
- Central Heating and Cooling System
Listing and Financial Details
- Property Available on 4/12/25
- Long Term Lease
Community Details
Recreation
- Community Pool
Pet Policy
- No Pets Allowed
Additional Features
- Aspen Club Condo Ph01 Subdivision
- Card or Code Access
Map
Source: Houston Association of REALTORS®
MLS Number: 98052612
APN: 1150100030012
Nearby Homes
- 4403 Hickory Downs Dr
- 4611 Green Trail Dr
- 4638 Green Trail Dr
- 4618 Turf Valley Dr
- 16019 Juniper Grove Dr
- 4627 Turf Valley Dr
- 4650 Hickory Downs Dr
- 4410 Belle Hollow Dr
- 15918 Tumbling Rapids Dr
- 15934 Tumbling Rapids Dr
- 4402 Scone St
- 4607 Thistlecroft Dr
- 15703 Pine Mountain Dr
- 16503 Gaeldom Ln
- 0 S Park View Dr Unit 20471706
- 4607 Laurel Heights Ct
- 16523 Loch Maree Ln
- 16615 Moary Firth Dr
- 4511 Sylvan Glen Dr
- 16627 Gaeldom Ln
- 16111 Aspenglen Dr Unit 806
- 16111 Aspenglenn Dr Unit 1001
- 16111 Aspenglenn Dr Unit 1002
- 16111 Aspenglenn Dr Unit 407
- 16039 Bear Hill Dr
- 4307 Eagle Fork Dr
- 4422 Wee Lassie Ln
- 16079 Hidden Acres Dr
- 16035 Rustic Sands Dr
- 4418 Lost Spring Dr
- 16026 Rustic Sands Dr
- 4626 Bagpipe Ln
- 16222 Clay Rd
- 15910 Tumbling Rapids Dr
- 15710 Sandy Hill Dr
- 4607 Thistlecroft Dr
- 4211 Clay Hill Dr
- 16515 Cairngorm Dr
- 15711 Creekhaven Dr
- 16519 Cairngorm Dr
