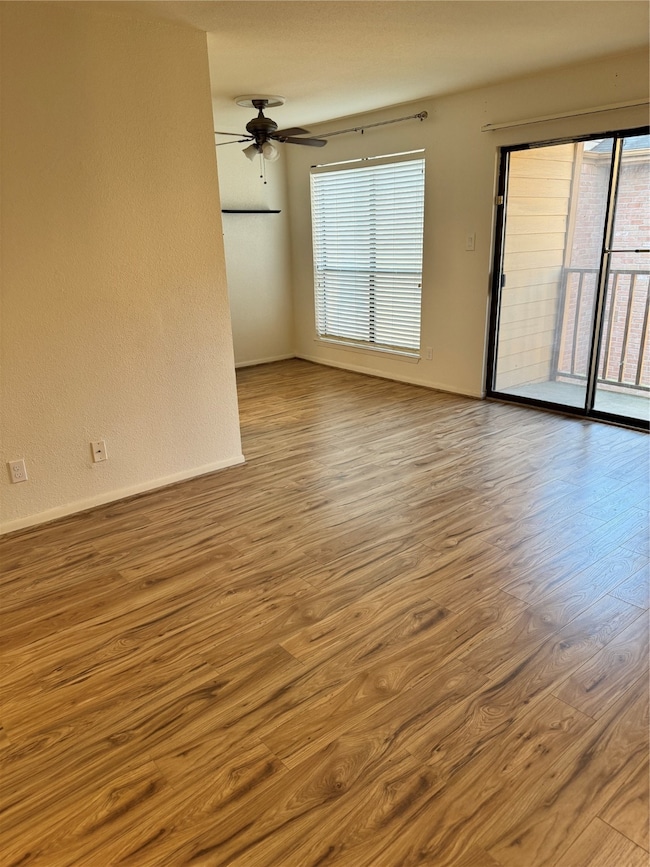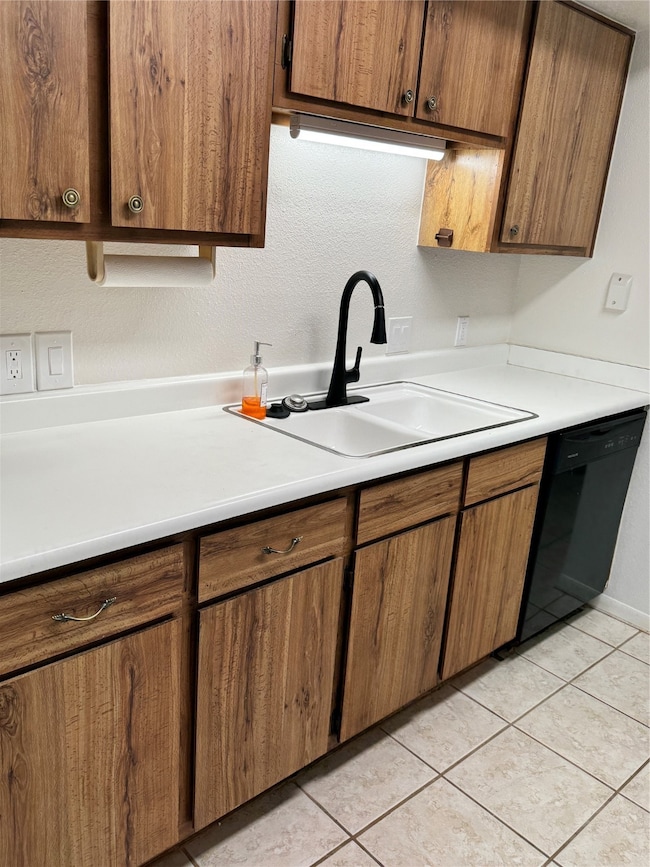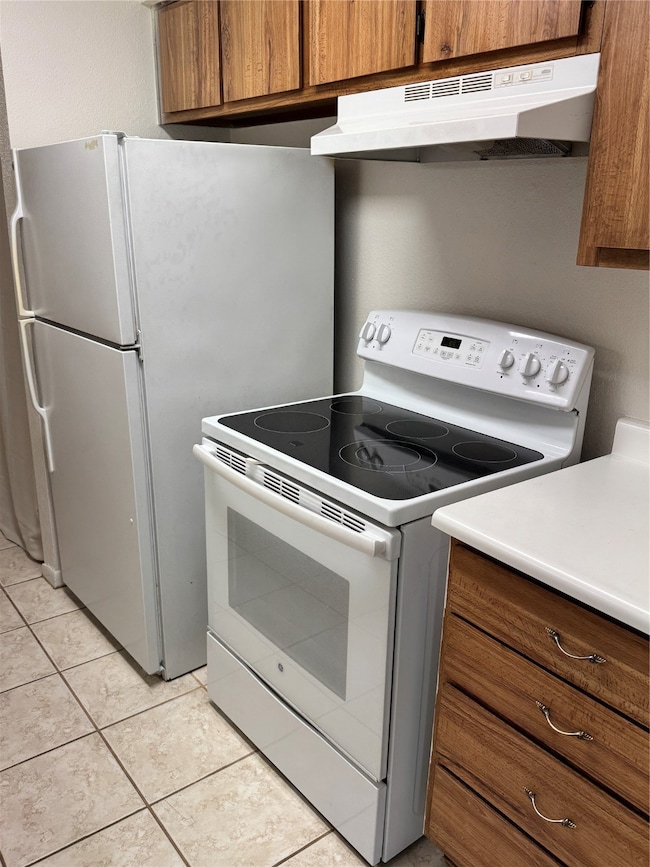16111 Aspenglenn Dr Unit 404 Houston, TX 77084
Addicks-Park Ten NeighborhoodHighlights
- 3.8 Acre Lot
- 1 Fireplace
- Living Room
- Mayde Creek High School Rated A-
- Community Pool
- Card or Code Access
About This Home
Welcome home to 16111 Aspenglenn Dr., a charming and well-maintained 1-bedroom, 1-bath condo ideally located in Houston’s Westlake Park/Clay Rd corridor just minutes from I-10, Highway 6, and the Energy Corridor!
This cozy upstairs unit features an open-concept living and dining area with plenty of natural light, fresh paint, and modern flooring throughout. The kitchen offers generous cabinet space, a breakfast bar, and updated appliances — perfect for everyday living. The spacious bedroom includes a walk-in closet and direct access to the full bath with a tub/shower combo.
Located near shopping, dining, and entertainment with quick access to Memorial City, Bear Creek Park, and major employers — this condo offers comfort and convenience at an affordable price.
Available for immediate move-in.
Don’t miss out — schedule your private showing today!
Condo Details
Home Type
- Condominium
Est. Annual Taxes
- $1,617
Year Built
- Built in 1982
Interior Spaces
- 681 Sq Ft Home
- 1-Story Property
- 1 Fireplace
- Living Room
- Stacked Washer and Dryer
Kitchen
- Electric Oven
- Electric Cooktop
- Dishwasher
- Disposal
Bedrooms and Bathrooms
- 1 Bedroom
- 1 Full Bathroom
Parking
- 41 Detached Carport Spaces
- Additional Parking
Schools
- Bear Creek Elementary School
- Cardiff Junior High School
- Mayde Creek High School
Additional Features
- Cleared Lot
- Central Heating and Cooling System
Listing and Financial Details
- Property Available on 10/4/25
- Long Term Lease
Community Details
Recreation
- Community Pool
Pet Policy
- Pet Deposit Required
- The building has rules on how big a pet can be within a unit
Additional Features
- Aspen Club Condo Ph 01 Subdivision
- Card or Code Access
Map
Source: Houston Association of REALTORS®
MLS Number: 50077280
APN: 1150100050004
- 16111 Aspenglenn Dr Unit 803
- 4403 Hickory Downs Dr
- 15923 Red Willow Dr
- 15918 Mill Hollow Dr
- 4611 Green Trail Dr
- 15911 Mill Hollow Dr
- 4638 Green Trail Dr
- 4618 Turf Valley Dr
- 16019 Juniper Grove Dr
- 4614 Wee Lassie Ln
- 4611 Wee Lassie Ln
- 4650 Hickory Downs Dr
- 4410 Belle Hollow Dr
- 4406 Belle Hollow Dr
- 15815 Laurel Heights Dr
- 15934 Tumbling Rapids Dr
- 4402 Scone St
- 15703 Pine Mountain Dr
- 16502 Kassikay Dr
- 0 S Park View Dr Unit 20471706
- 16111 Aspenglenn Dr Unit 1001
- 16111 Aspenglen Dr Unit 1004
- 16111 Aspenglenn Dr Unit 312
- 16003 Birch Vale Dr
- 16031 Hidden Acres Dr
- 4422 Wee Lassie Ln
- 16079 Hidden Acres Dr
- 4418 Lost Spring Dr
- 4702 Hickory Downs Dr
- 16222 Clay Rd
- 16023 Mountain Shadows Dr
- 15710 Sandy Hill Dr
- 4211 Clay Hill Dr
- 15711 Creekhaven Dr
- 16519 Cairngorm Dr
- 16610 Cairngorm Dr
- 15923 Boulder Oaks Dr
- 4515 Hidden Springs Dr
- 4832 Whispering Falls Dr
- 4631 Lochshin Dr







