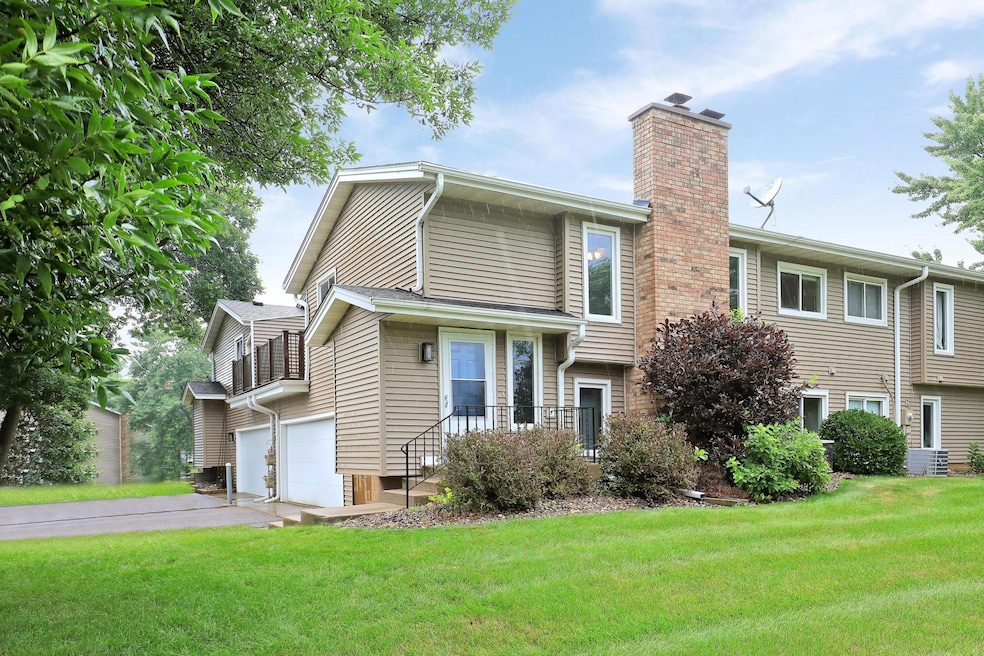
16111 Flagstaff Ct N Rosemount, MN 55068
Highlights
- Deck
- Family Room with Fireplace
- Corner Lot
- Scott Highlands Middle School Rated A-
- Main Floor Primary Bedroom
- Stainless Steel Appliances
About This Home
As of August 2025Bright and Full of Potential! This light filled townhome is ready for a refresh, just needs a bit of cosmetic TLC to truly shine. Some updates are already done, including freshly painted steps, exterior doors, and primary bedroom. The kitchen features stainless steel appliances, updated cabinets, and a stylish backsplash. Two wood-burning fireplaces and engineered hardwood floors bring warmth and charm. The spacious primary suite offers crown molding, a walk-in closet, and abundant natural light. The lower level offers flexible space with the potential to easily add a third bedroom. Enjoy the outdoors on your maintenance-free deck perfect for relaxing or entertaining. A solid opportunity to build equity and make it your own!
Last Agent to Sell the Property
River City Realty Brokerage Phone: 612-636-8588 Listed on: 07/22/2025
Townhouse Details
Home Type
- Townhome
Est. Annual Taxes
- $2,305
Year Built
- Built in 1983
Lot Details
- 3,964 Sq Ft Lot
- Lot Dimensions are 63x63
HOA Fees
- $360 Monthly HOA Fees
Parking
- 2 Car Attached Garage
- Tuck Under Garage
Home Design
- Bi-Level Home
Interior Spaces
- Wood Burning Fireplace
- Brick Fireplace
- Family Room with Fireplace
- 2 Fireplaces
- Living Room with Fireplace
- Dryer
Kitchen
- Range
- Microwave
- Dishwasher
- Stainless Steel Appliances
- Disposal
Bedrooms and Bathrooms
- 2 Bedrooms
- Primary Bedroom on Main
Finished Basement
- Basement Fills Entire Space Under The House
- Natural lighting in basement
Additional Features
- Deck
- Forced Air Heating and Cooling System
Community Details
- Association fees include maintenance structure, hazard insurance, lawn care, ground maintenance, professional mgmt, trash, shared amenities, snow removal
- Rowcal Association, Phone Number (651) 362-1570
- Niakwa Village 2Nd Add Subdivision
Listing and Financial Details
- Assessor Parcel Number 225135101020
Ownership History
Purchase Details
Home Financials for this Owner
Home Financials are based on the most recent Mortgage that was taken out on this home.Purchase Details
Home Financials for this Owner
Home Financials are based on the most recent Mortgage that was taken out on this home.Purchase Details
Home Financials for this Owner
Home Financials are based on the most recent Mortgage that was taken out on this home.Purchase Details
Purchase Details
Similar Homes in Rosemount, MN
Home Values in the Area
Average Home Value in this Area
Purchase History
| Date | Type | Sale Price | Title Company |
|---|---|---|---|
| Warranty Deed | $185,000 | Abstract & Title Co Inc | |
| Limited Warranty Deed | -- | First American Title Ins Co | |
| Warranty Deed | $169,900 | -- | |
| Warranty Deed | $158,900 | -- | |
| Warranty Deed | $144,000 | -- |
Mortgage History
| Date | Status | Loan Amount | Loan Type |
|---|---|---|---|
| Open | $181,649 | FHA | |
| Previous Owner | $78,750 | Unknown | |
| Previous Owner | $157,900 | New Conventional |
Property History
| Date | Event | Price | Change | Sq Ft Price |
|---|---|---|---|---|
| 08/26/2025 08/26/25 | Sold | $250,500 | +4.4% | $182 / Sq Ft |
| 08/07/2025 08/07/25 | Pending | -- | -- | -- |
| 07/25/2025 07/25/25 | For Sale | $239,900 | +199.9% | $174 / Sq Ft |
| 03/22/2012 03/22/12 | Sold | $80,000 | -8.6% | $58 / Sq Ft |
| 03/09/2012 03/09/12 | Pending | -- | -- | -- |
| 01/05/2012 01/05/12 | For Sale | $87,500 | -- | $64 / Sq Ft |
Tax History Compared to Growth
Tax History
| Year | Tax Paid | Tax Assessment Tax Assessment Total Assessment is a certain percentage of the fair market value that is determined by local assessors to be the total taxable value of land and additions on the property. | Land | Improvement |
|---|---|---|---|---|
| 2024 | $2,782 | $233,700 | $35,200 | $198,500 |
| 2023 | $2,782 | $227,200 | $35,000 | $192,200 |
| 2022 | $2,542 | $228,400 | $34,900 | $193,500 |
| 2021 | $2,428 | $191,500 | $30,400 | $161,100 |
| 2020 | $2,104 | $183,000 | $28,900 | $154,100 |
| 2019 | $1,472 | $163,900 | $27,500 | $136,400 |
| 2018 | $3,020 | $149,700 | $25,500 | $124,200 |
| 2017 | $2,606 | $145,200 | $23,600 | $121,600 |
| 2016 | $2,559 | $130,600 | $22,500 | $108,100 |
| 2015 | $2,428 | $122,100 | $21,600 | $100,500 |
| 2014 | -- | $110,600 | $20,900 | $89,700 |
| 2013 | -- | $87,100 | $18,400 | $68,700 |
Agents Affiliated with this Home
-
Cara Hobbs

Seller's Agent in 2025
Cara Hobbs
River City Realty
(952) 452-6265
2 in this area
111 Total Sales
-
S
Seller's Agent in 2012
Scott Marshall
Prime Real Estate Services Ltd
-
N
Buyer's Agent in 2012
Norman Schuenke
Family Realty, Inc.
Map
Source: NorthstarMLS
MLS Number: 6713869
APN: 22-51351-01-020
- 16123 Flagstaff Ct N
- 16135 Flagstaff Ct N
- 16294 Florida Way W
- 6414 158th St W Unit 201
- 15778 Flackwood Ave Unit 102
- 6852 161st St W
- 15752 Flackwood Ave Unit 154
- 16357 Fernando Way W
- 16573 Flagstaff Way W
- 16640 Flounder Ave W
- 6678 166th St W
- 6456 157th St W
- 15682 Fjord Ave
- 6649 167th St W
- 6881 158th St W
- 15823 Freedom Ln
- 16535 Fallbrook Dr
- 15653 Fjord Ave
- 15548 Float Ln Unit 104
- 15711 France Way Unit 1211






