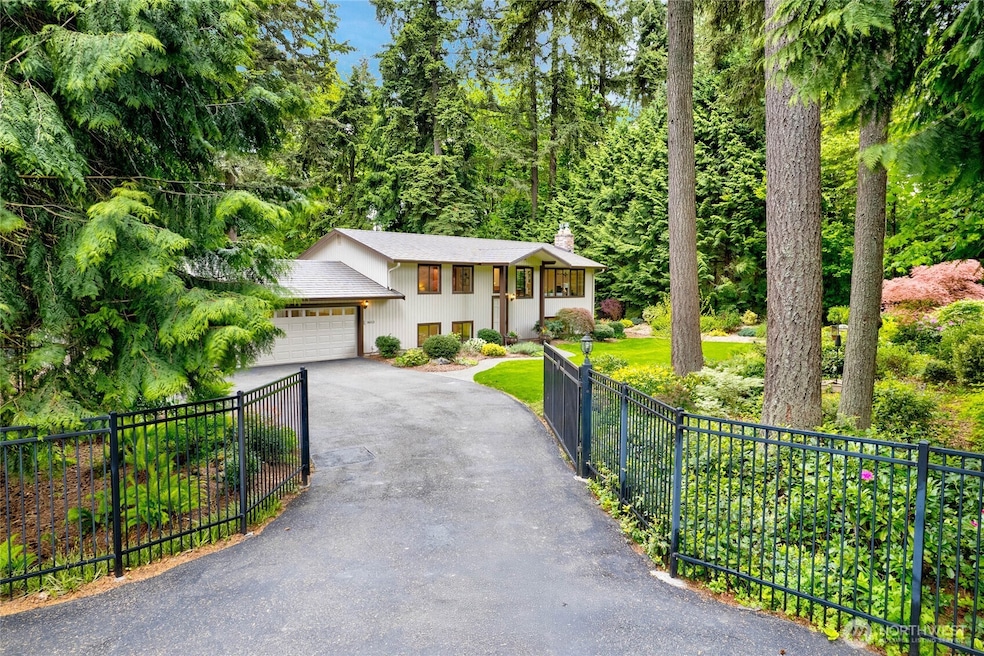
$1,244,000
- 4 Beds
- 2.5 Baths
- 2,110 Sq Ft
- 16760 128th Place NE
- Woodinville, WA
Beautifully updated home on a quiet cul-de-sac in the heart of Woodinville! This better-than-new 4 bed, 2.5 bath residence offers sun-filled living spaces, generous room sizes, and a luxurious primary suite with 5-piece bath and soaking tub. Enjoy cooking in the newer remodeled kitchen with wood cabinetry, crown molding, and gas cooktop. Step out to the private, south-facing entertainment-sized
Hao Sun John L. Scott, Inc.






