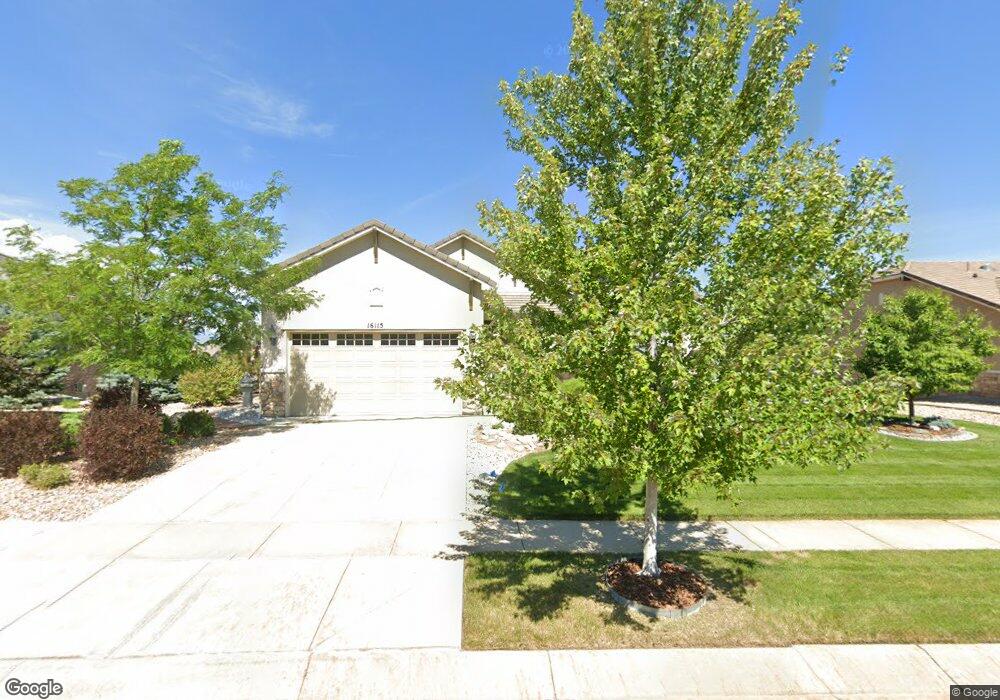16115 Quandary Loop Broomfield, CO 80023
Anthem NeighborhoodEstimated Value: $1,051,000 - $1,088,743
3
Beds
3
Baths
3,322
Sq Ft
$323/Sq Ft
Est. Value
About This Home
This home is located at 16115 Quandary Loop, Broomfield, CO 80023 and is currently estimated at $1,072,436, approximately $322 per square foot. 16115 Quandary Loop is a home located in Broomfield County with nearby schools including Thunder Vista P-8, Legacy High School, and Prospect Ridge Academy.
Ownership History
Date
Name
Owned For
Owner Type
Purchase Details
Closed on
Mar 27, 2018
Sold by
Jensen Gene G and Jensen Ruth A
Bought by
Jensen Family Trust
Current Estimated Value
Purchase Details
Closed on
Jan 31, 2012
Sold by
Pulte Home Corporation
Bought by
Jensen Gene G and Jensen Ruth A
Home Financials for this Owner
Home Financials are based on the most recent Mortgage that was taken out on this home.
Original Mortgage
$405,701
Outstanding Balance
$269,280
Interest Rate
3.25%
Mortgage Type
New Conventional
Estimated Equity
$803,156
Create a Home Valuation Report for This Property
The Home Valuation Report is an in-depth analysis detailing your home's value as well as a comparison with similar homes in the area
Home Values in the Area
Average Home Value in this Area
Purchase History
| Date | Buyer | Sale Price | Title Company |
|---|---|---|---|
| Jensen Family Trust | -- | None Available | |
| Jensen Gene G | $507,127 | None Available |
Source: Public Records
Mortgage History
| Date | Status | Borrower | Loan Amount |
|---|---|---|---|
| Open | Jensen Gene G | $405,701 |
Source: Public Records
Tax History Compared to Growth
Tax History
| Year | Tax Paid | Tax Assessment Tax Assessment Total Assessment is a certain percentage of the fair market value that is determined by local assessors to be the total taxable value of land and additions on the property. | Land | Improvement |
|---|---|---|---|---|
| 2025 | $8,217 | $64,340 | $17,960 | $46,380 |
| 2024 | $8,217 | $65,250 | $17,000 | $48,250 |
| 2023 | $8,153 | $71,500 | $18,630 | $52,870 |
| 2022 | $6,849 | $49,550 | $13,000 | $36,550 |
| 2021 | $7,066 | $50,970 | $13,370 | $37,600 |
| 2020 | $6,713 | $47,790 | $12,450 | $35,340 |
| 2019 | $6,740 | $48,130 | $12,540 | $35,590 |
| 2018 | $6,789 | $46,050 | $10,800 | $35,250 |
| 2017 | $6,352 | $50,910 | $11,940 | $38,970 |
| 2016 | $6,022 | $41,460 | $11,940 | $29,520 |
| 2015 | $6,271 | $35,660 | $11,940 | $23,720 |
| 2014 | $5,730 | $35,660 | $11,940 | $23,720 |
Source: Public Records
Map
Nearby Homes
- 16282 Red Mountain Way
- 16545 Antero Cir
- 4620 White Rock Dr
- 16538 Chesapeake Dr
- 16611 Plateau Ln
- 3457 Parkside Center Dr
- 3481 Vestal Loop
- 15958 Humboldt Peak Dr
- 3422 W 155th Ave
- 3427 W 154th Place
- 3454 W 154th Place
- 240 N 120th St
- 3434 W 154th Place
- 4859 Raven Run
- 3439 W 154th Ave
- 1465 Blue Sky Cir Unit 204
- 4795 Raven Run
- 3064 Rams Horn Run
- 4892 Raven Run
- 1450 Blue Sky Way Unit 12-105
- 16115 Quandary Loop
- 16125 Quandary Loop
- 16125 Quandary Loop
- 16105 Quandary Loop
- 16095 Quandary Loop
- 16135 Quandary Loop
- 16135 Quandary Loop
- 16110 Quandary Loop
- 16120 Quandary Loop
- 16120 Quandary Loop
- 16082 Torreys Way
- 4970 Lindsey Dr
- 4960 Lindsey Dr
- 4980 Lindsey Dr
- 16130 Quandary Loop
- 4950 Lindsey Dr
- 16085 Quandary Loop
- 4990 Lindsey Dr
- 16085 Quandary Loop
- 16072 Torreys Way
