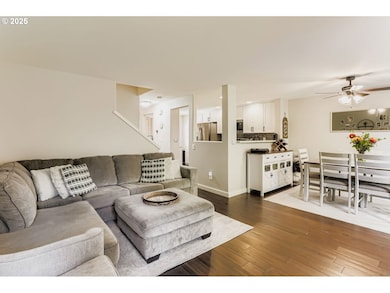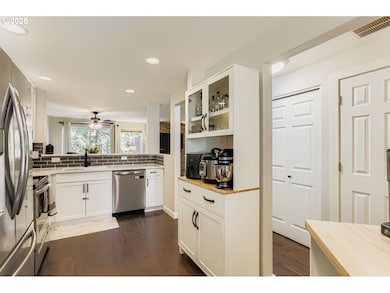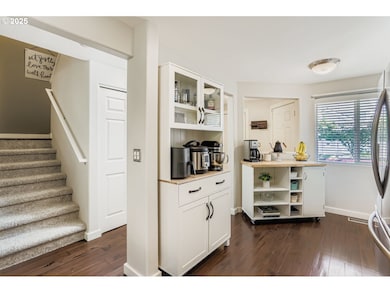16117 SW Audubon St Beaverton, OR 97006
Five Oaks NeighborhoodEstimated payment $2,958/month
Highlights
- View of Trees or Woods
- Adjacent to Greenbelt
- Wood Flooring
- Deck
- Vaulted Ceiling
- Quartz Countertops
About This Home
Beautifully updated contemporary townhome in Beaverton blending modern comfort, thoughtful design, and peaceful natural surroundings. Perfectly positioned within the vibrant Tualatin Valley corridor, this home offers convenient access to major employers like Nike and Intel, the MAX light rail, Tualatin Hills Nature Park, and an abundance of nearby shopping and dining. Not only that, the privacy this townhome provides is a cut above the rest!The main level features stunning travertine and black walnut flooring, a sleek stone-surround fireplace, and large windows that fill the space with natural light. The kitchen, remodeled in 2023, boasts quartz countertops, stainless steel appliances, and generous cabinetry—ideal for cooking and entertaining.Upgrades include fresh interior paint (2023), new carpet (2022), and a new water heater (2024) for added comfort and efficiency. Upstairs, three spacious bedrooms include two with vaulted ceilings and a relaxing primary suite with a private bath and walk-in closet.Step outside to your peaceful private deck and enjoy tranquil views of mature trees, birds, and surrounding wetlands—an ideal setting for morning coffee or evening relaxation. With its blend of privacy, modern updates, and proximity to major hubs, this Beaverton townhome delivers the perfect balance of contemporary living and natural beauty.
Listing Agent
eXp Realty, LLC Brokerage Phone: 503-910-0258 License #201203120 Listed on: 10/25/2025

Townhouse Details
Home Type
- Townhome
Est. Annual Taxes
- $5,152
Year Built
- Built in 2001
HOA Fees
- $398 Monthly HOA Fees
Parking
- 1 Car Attached Garage
- No Garage
- Driveway
- Off-Street Parking
Property Views
- Woods
- Territorial
Home Design
- Composition Roof
- Vinyl Siding
Interior Spaces
- 1,398 Sq Ft Home
- 2-Story Property
- Vaulted Ceiling
- Ceiling Fan
- Gas Fireplace
- Double Pane Windows
- Family Room
- Living Room
- Dining Room
- Crawl Space
- Laundry Room
Kitchen
- Free-Standing Range
- Microwave
- Dishwasher
- ENERGY STAR Qualified Appliances
- Quartz Countertops
Flooring
- Wood
- Tile
Bedrooms and Bathrooms
- 3 Bedrooms
Outdoor Features
- Deck
- Porch
Schools
- Beaver Acres Elementary School
- Meadow Park Middle School
- Beaverton High School
Utilities
- Forced Air Heating and Cooling System
- Heating System Uses Gas
- Gas Water Heater
- Water Purifier
Additional Features
- Adjacent to Greenbelt
- Ground Level
Listing and Financial Details
- Assessor Parcel Number R2107618
Community Details
Overview
- 74 Units
- Creekside Condominium Association, Phone Number (503) 598-0552
- On-Site Maintenance
- Greenbelt
Amenities
- Courtyard
- Community Deck or Porch
- Common Area
Security
- Resident Manager or Management On Site
Map
Home Values in the Area
Average Home Value in this Area
Property History
| Date | Event | Price | List to Sale | Price per Sq Ft |
|---|---|---|---|---|
| 11/19/2025 11/19/25 | Price Changed | $405,000 | -2.4% | $290 / Sq Ft |
| 10/25/2025 10/25/25 | For Sale | $415,000 | -- | $297 / Sq Ft |
Source: Regional Multiple Listing Service (RMLS)
MLS Number: 577960553
APN: 1S108CD-70194
- 16040 SW Audubon St Unit 101
- 16080 SW Audubon St Unit 103
- 16020 SW Audubon St Unit 105
- 16248 SW Audubon St Unit 101
- 16375 SW Blanton St
- 4264 SW Highgate Terrace
- 4290 SW Highgate Terrace
- 4405 SW 160th Ave
- 4422 SW Appletree Place
- 16846 SW Kavitt Ln
- 18076 SW Alvord Ln
- 18038 SW Alvord Ln
- 2924 SW Tranquility Terrace
- 4600 SW 170th Ave
- 17385 SW Carson Ct
- 2912 SW Tranquility Terrace Unit 11
- 17055 SW Florence St
- 17155 SW Florence St
- 3353 SW 174th Ave
- 3905 SW 174th Ave
- 3280 SW 170th Ave
- 16919 SW Blanton St
- 15655 SW Blanton St
- 17140-17150 Sw Heritage Ct
- 17135-17245 Sw Heritage Ct
- 15290 SW Millikan Way
- 4900 SW Greensboro Way
- 15023 SW Millikan Way Unit ID1280592P
- 15023 SW Millikan Way Unit ID1280446P
- 4800 SW Mueller Dr
- 5095 SW 163rd Ave
- 14700 SW Rocket St Unit ID1280686P
- 14700 SW Rocket St Unit ID1280569P
- 14700 SW Rocket St
- 18300-18310 Sw Shaw St
- 17234 SW Pleasanton Ln
- 3245 SW 182nd Ave
- 4550 SW Murray Blvd
- 5005 SW Murray Blvd
- 3210 SW 185th Ave






