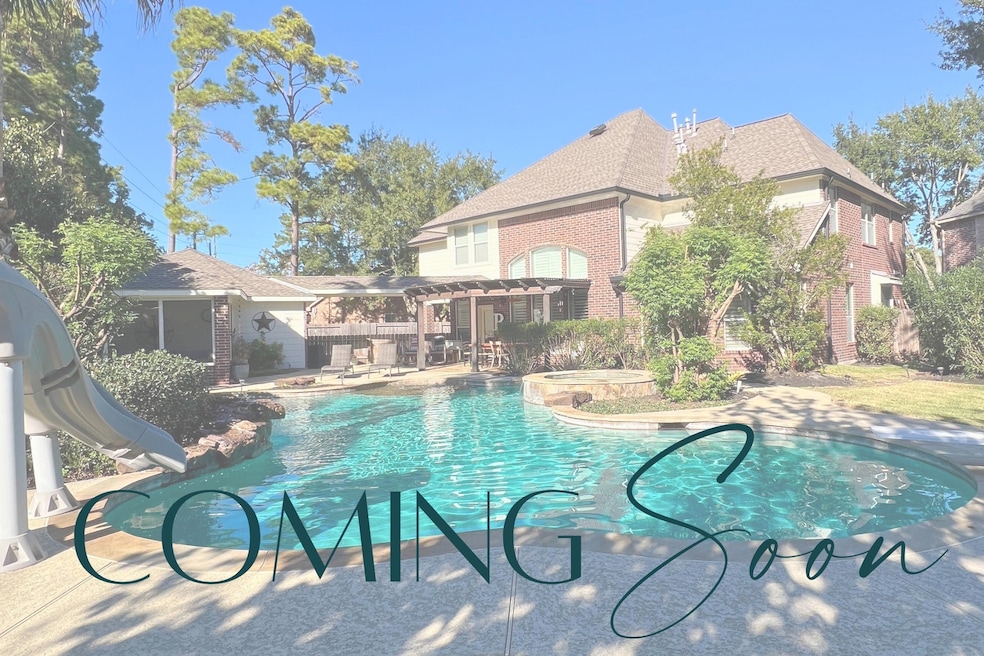16118 Union Pointe Ct Cypress, TX 77429
Estimated payment $5,032/month
Highlights
- Fitness Center
- Heated Pool and Spa
- Deck
- Sampson Elementary School Rated A
- Clubhouse
- Pond
About This Home
This home combines luxury and comfort with a grand two-story entry, soaring ceilings, and graceful archways. Wood-like tile floors, plantation shutters, and art niches enhance the refined feel. A formal dining room connects to the island kitchen featuring quartz countertops, a gas cooktop, tile backsplash, and generous storage. The family room impresses with a brick fireplace, built-ins, and a view of the second-floor balcony. The first-floor primary suite includes a tray ceiling and a sitting area overlooking the backyard. The primary bath offers a jetted tub, a dual-sink vanity, and walk-in closet. Upstairs features a second office, media room (both with access to a half bath), plus three bedrooms, two sharing a Hollywood bath and one with a private ensuite. Enjoy outdoor living at its best! The resort-style pool with a slide and diving board is surrounded by a spacious yard. The backyard includes a covered pergola, screened patio area, a half-bath, and a storage shed with pool gear.
Home Details
Home Type
- Single Family
Est. Annual Taxes
- $12,900
Year Built
- Built in 2003
Lot Details
- 0.39 Acre Lot
- Cul-De-Sac
- Corner Lot
- Sprinkler System
- Back Yard Fenced and Side Yard
HOA Fees
- $83 Monthly HOA Fees
Parking
- 3 Car Detached Garage
- 2 Attached Carport Spaces
- Additional Parking
Home Design
- Traditional Architecture
- Split Level Home
- Brick Exterior Construction
- Slab Foundation
- Composition Roof
- Cement Siding
Interior Spaces
- 4,301 Sq Ft Home
- 2-Story Property
- Crown Molding
- Vaulted Ceiling
- Ceiling Fan
- Gas Log Fireplace
- Plantation Shutters
- Formal Entry
- Family Room Off Kitchen
- Living Room
- Breakfast Room
- Dining Room
- Home Office
- Game Room
- Screened Porch
- Utility Room
- Washer and Gas Dryer Hookup
- Security System Owned
Kitchen
- Breakfast Bar
- Walk-In Pantry
- Electric Oven
- Gas Cooktop
- Microwave
- Dishwasher
- Kitchen Island
- Quartz Countertops
- Disposal
Flooring
- Engineered Wood
- Carpet
- Tile
Bedrooms and Bathrooms
- 4 Bedrooms
- En-Suite Primary Bedroom
- Double Vanity
- Hydromassage or Jetted Bathtub
- Bathtub with Shower
- Separate Shower
Eco-Friendly Details
- Energy-Efficient Thermostat
Pool
- Heated Pool and Spa
- Heated In Ground Pool
- Gunite Pool
Outdoor Features
- Pond
- Deck
- Patio
Schools
- Sampson Elementary School
- Spillane Middle School
- Cypress Woods High School
Utilities
- Central Heating and Cooling System
- Heating System Uses Gas
- Programmable Thermostat
Community Details
Overview
- Association fees include common areas, recreation facilities
- Coles Crossing HOA, Phone Number (281) 225-9000
- Coles Crossing Subdivision
Amenities
- Picnic Area
- Clubhouse
Recreation
- Tennis Courts
- Pickleball Courts
- Community Playground
- Fitness Center
- Community Pool
- Park
- Trails
Map
Home Values in the Area
Average Home Value in this Area
Tax History
| Year | Tax Paid | Tax Assessment Tax Assessment Total Assessment is a certain percentage of the fair market value that is determined by local assessors to be the total taxable value of land and additions on the property. | Land | Improvement |
|---|---|---|---|---|
| 2025 | $9,197 | $586,842 | $113,757 | $473,085 |
| 2024 | $9,197 | $592,429 | $103,460 | $488,969 |
| 2023 | $9,197 | $592,429 | $103,460 | $488,969 |
| 2022 | $11,076 | $528,672 | $74,040 | $454,632 |
| 2021 | $10,694 | $422,526 | $74,040 | $348,486 |
| 2020 | $10,489 | $401,983 | $60,010 | $341,973 |
| 2019 | $10,816 | $401,983 | $60,010 | $341,973 |
| 2018 | $4,321 | $406,340 | $60,010 | $346,330 |
| 2017 | $10,936 | $406,340 | $60,010 | $346,330 |
| 2016 | $10,936 | $406,340 | $60,010 | $346,330 |
| 2015 | $8,684 | $406,340 | $60,010 | $346,330 |
| 2014 | $8,684 | $406,340 | $60,010 | $346,330 |
Property History
| Date | Event | Price | List to Sale | Price per Sq Ft |
|---|---|---|---|---|
| 11/19/2025 11/19/25 | For Sale | $735,000 | -- | $171 / Sq Ft |
Purchase History
| Date | Type | Sale Price | Title Company |
|---|---|---|---|
| Vendors Lien | -- | Veritas Title Partners |
Mortgage History
| Date | Status | Loan Amount | Loan Type |
|---|---|---|---|
| Open | $338,800 | Purchase Money Mortgage |
Source: Houston Association of REALTORS®
MLS Number: 94559818
APN: 1235500010005
- 14207 Spindle Arbor Rd
- 14126 Bloomingdale Manor Dr
- 14306 Medlowe Ct
- 14210 Northface Manor Ct
- 15922 Clipper Pointe Dr
- 16342 Granite Park Ct
- 0 Maxwell Rd Unit 67788253
- 14555 Cypress North Houston
- 13926 Wessex Park Dr
- 15902 Mill Canyon Ct
- 14015 Halprin Creek Dr
- 16211 Halpren Falls Ln
- 14015 Falcon Heights Dr
- 15923 Hurstfield Pointe Dr
- 13002 Huffmeister Rd
- 13703 Layton Hills Dr
- 15638 Charolais Dr
- 16219 Haden Crest Ct
- 16119 Barngate Ct
- 13718 Sherburn Manor Dr
- 16114 Cypress Valley Dr
- 13703 Layton Hills Dr
- 16127 Kelley Green Ct
- 14415 Spanish River Ln
- 15906 Linwood Manor Ct
- 14600 Huffmeister Rd
- 16210 Cypress Point Dr
- 14322 Darmera Ct
- 14807 Providence Manor Way
- 16318 Cypress Point Dr
- 16306 Jast Dr
- 15434 Bay Tree Landing
- 13803 Kellerton Ln
- 16018 Cypress Farms Dr
- 14559 Gleaming Rose Dr
- 16030 Dehay Ln
- 16034 Dehay Ln
- 15122 Heron Meadow Ln
- 14411 Pelican Marsh Dr
- 15814 Stiller Park Dr

