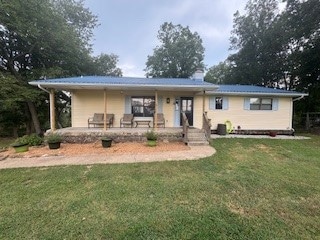
1611A May Ln W Harrison, AR 72601
Estimated payment $1,689/month
Highlights
- Barn
- Home fronts a pond
- Wooded Lot
- Forest Heights Elementary School Rated A-
- Deck
- Skylights
About This Home
This nice 3BR 3BA county home is sitting 10 Beautiful acres. Home is located just 8 miles from the Buffalo National River. This home features several update updates such as luxury tile floors, large living room with vaulted ceilings, and an EcoWater system. The primary bathroom boasts a huge walk in shower. The basement features a comfortable den, a 3rd bedroom, 3rd bathroom and a large 2 car garage/workshop area. Sit on the large covered front porch and watch your cows and horses play out in the beautiful field in front of the home or sit on the back deck and enjoy the distant view of beautiful ozark mountains.
This home sits a good distance off the road and with that good peace and quite feeling.
Outdoor amenities include a fire pit area, perfect for gatherings and enjoying the natural setting. The property’s proximity to the Buffalo River makes it an ideal location for outdoor enthusiasts who enjoy floating, fishing, and camping.
Listing Agent
Century 21 Action Realty Brokerage Email: cparksc21@windstream.net License #PB00053325 Listed on: 08/19/2025
Home Details
Home Type
- Single Family
Est. Annual Taxes
- $711
Lot Details
- 10 Acre Lot
- Home fronts a pond
- Property fronts a county road
- Rural Setting
- Fenced
- Landscaped
- Cleared Lot
- Wooded Lot
Home Design
- Metal Roof
- Vinyl Siding
Interior Spaces
- 2,340 Sq Ft Home
- 2-Story Property
- Ceiling Fan
- Skylights
- Blinds
- Finished Basement
- Walk-Out Basement
- Attic Fan
- Dryer
Kitchen
- Eat-In Kitchen
- Gas Range
- Range Hood
- Dishwasher
Bedrooms and Bathrooms
- 3 Bedrooms
- 3 Full Bathrooms
Parking
- 2 Car Attached Garage
- Garage Door Opener
- Gravel Driveway
Outdoor Features
- Deck
- Porch
Utilities
- Central Heating and Cooling System
- Heating System Uses Propane
- Propane Water Heater
- Septic Tank
- Satellite Dish
Additional Features
- Outside City Limits
- Barn
Map
Home Values in the Area
Average Home Value in this Area
Tax History
| Year | Tax Paid | Tax Assessment Tax Assessment Total Assessment is a certain percentage of the fair market value that is determined by local assessors to be the total taxable value of land and additions on the property. | Land | Improvement |
|---|---|---|---|---|
| 2024 | $1,176 | $26,240 | $1,700 | $24,540 |
| 2023 | $1,176 | $26,240 | $1,700 | $24,540 |
| 2022 | $1,211 | $26,240 | $1,700 | $24,540 |
| 2021 | $1,176 | $26,240 | $1,700 | $24,540 |
| 2020 | $1,144 | $25,520 | $1,700 | $23,820 |
| 2019 | $1,162 | $25,520 | $1,700 | $23,820 |
| 2018 | $609 | $25,520 | $1,700 | $23,820 |
| 2017 | $622 | $25,520 | $1,700 | $23,820 |
| 2016 | $622 | $20,910 | $1,700 | $19,210 |
| 2015 | $935 | $20,870 | $1,070 | $19,800 |
| 2014 | $585 | $20,830 | $1,070 | $19,760 |
Property History
| Date | Event | Price | Change | Sq Ft Price |
|---|---|---|---|---|
| 08/23/2025 08/23/25 | Pending | -- | -- | -- |
| 08/19/2025 08/19/25 | For Sale | $299,000 | -- | $128 / Sq Ft |
Purchase History
| Date | Type | Sale Price | Title Company |
|---|---|---|---|
| Warranty Deed | $145,500 | First National Title Company | |
| Deed | $135,000 | -- |
Mortgage History
| Date | Status | Loan Amount | Loan Type |
|---|---|---|---|
| Open | $155,000 | Future Advance Clause Open End Mortgage |
Similar Homes in Harrison, AR
Source: Northwest Arkansas Board of REALTORS®
MLS Number: 1318560
APN: 020-03579-000
- HC 73 Box 91 F
- HC 73 Box 93
- 0 Erbie Cutoff Rd
- HC 73 Box 99
- 10486 W 206 Hwy
- 11736 W Hwy 206
- 16 Nc 3350
- HC 73 Box 10a
- 339 Nc 2909
- 2880 Waters Dr
- 3309 Nc 421
- 781 Nc 3421
- 0 Nc 2848 Unit 23713544
- 0 Nc 2848 Unit 25021101
- 7792 Bubbling Springs Rd
- 138 Hc 73
- 0 Erbie Unit 1307535
- 8472 Fork Creek Rd
- 0 Nc 2900 Unit 1294377
- 0 Nc 2909 Unit 1300730






