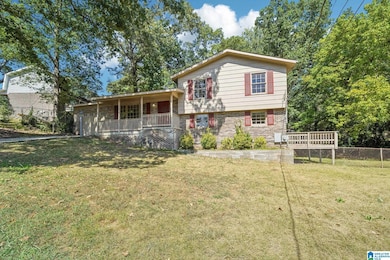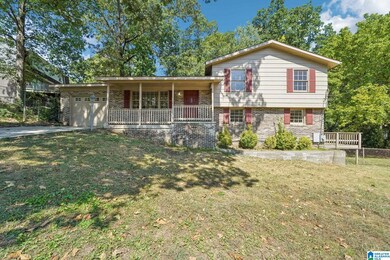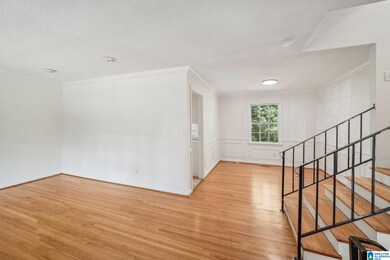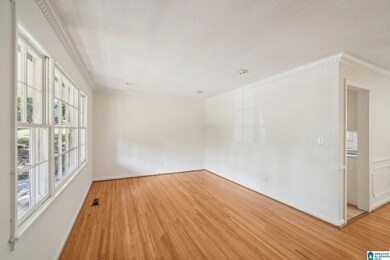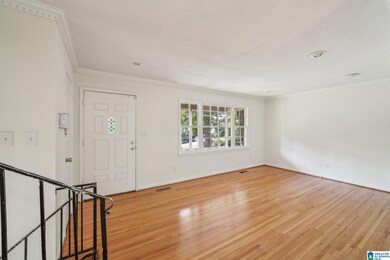
1612 5th Way NW Center Point, AL 35215
Bridlewood NeighborhoodHighlights
- Deck
- Solid Surface Countertops
- Fenced Yard
- Attic
- Stainless Steel Appliances
- Interior Lot
About This Home
As of January 2025Welcome to 1612 5th Way NW, a beautiful, well maintained 4 bed/ 2 bath home located in Center Point! New flooring, light fixtures, and countertops throughout with a full interior paint (2024). One car garage, side deck, and spacious fenced in back yard are just a few things this home has to offer! Located just minutes from Center Point Parkway (all the shopping and restaurants imaginable!) Come check this one out today and make it yours!
Home Details
Home Type
- Single Family
Est. Annual Taxes
- $1,889
Year Built
- Built in 1963
Lot Details
- 0.31 Acre Lot
- Fenced Yard
- Interior Lot
Parking
- 1 Car Garage
- Garage on Main Level
- Front Facing Garage
- Driveway
- Off-Street Parking
Home Design
- Wood Siding
Interior Spaces
- 1-Story Property
- Crown Molding
- Window Treatments
- Dining Room
- Pull Down Stairs to Attic
Kitchen
- Stove
- Stainless Steel Appliances
- Solid Surface Countertops
Flooring
- Laminate
- Tile
Bedrooms and Bathrooms
- 4 Bedrooms
- 2 Full Bathrooms
- Bathtub and Shower Combination in Primary Bathroom
- Separate Shower
Laundry
- Laundry Room
- Washer and Electric Dryer Hookup
Basement
- Basement Fills Entire Space Under The House
- Bedroom in Basement
- Laundry in Basement
Outdoor Features
- Deck
Schools
- Erwin Elementary And Middle School
- Center Point High School
Utilities
- Central Heating and Cooling System
- Electric Water Heater
- Septic Tank
Listing and Financial Details
- Visit Down Payment Resource Website
- Assessor Parcel Number 13-00-24-1-014-008.000
Ownership History
Purchase Details
Home Financials for this Owner
Home Financials are based on the most recent Mortgage that was taken out on this home.Purchase Details
Home Financials for this Owner
Home Financials are based on the most recent Mortgage that was taken out on this home.Purchase Details
Home Financials for this Owner
Home Financials are based on the most recent Mortgage that was taken out on this home.Purchase Details
Purchase Details
Home Financials for this Owner
Home Financials are based on the most recent Mortgage that was taken out on this home.Purchase Details
Home Financials for this Owner
Home Financials are based on the most recent Mortgage that was taken out on this home.Similar Homes in Center Point, AL
Home Values in the Area
Average Home Value in this Area
Purchase History
| Date | Type | Sale Price | Title Company |
|---|---|---|---|
| Warranty Deed | $155,000 | None Listed On Document | |
| Warranty Deed | $155,000 | None Listed On Document | |
| Quit Claim Deed | -- | -- | |
| Deed | $116,900 | -- | |
| Deed | $60,000 | -- | |
| Warranty Deed | $84,000 | Cahaba Title Inc | |
| Warranty Deed | -- | -- |
Mortgage History
| Date | Status | Loan Amount | Loan Type |
|---|---|---|---|
| Closed | $12,500 | No Value Available | |
| Open | $148,164 | FHA | |
| Previous Owner | $93,520 | No Value Available | |
| Previous Owner | $83,223 | FHA |
Property History
| Date | Event | Price | Change | Sq Ft Price |
|---|---|---|---|---|
| 01/03/2025 01/03/25 | Sold | $155,000 | -3.1% | $96 / Sq Ft |
| 10/02/2024 10/02/24 | Price Changed | $160,000 | -3.0% | $99 / Sq Ft |
| 08/28/2024 08/28/24 | For Sale | $165,000 | +41.1% | $102 / Sq Ft |
| 06/30/2020 06/30/20 | Sold | $116,900 | 0.0% | $73 / Sq Ft |
| 06/08/2020 06/08/20 | For Sale | $116,900 | -- | $73 / Sq Ft |
Tax History Compared to Growth
Tax History
| Year | Tax Paid | Tax Assessment Tax Assessment Total Assessment is a certain percentage of the fair market value that is determined by local assessors to be the total taxable value of land and additions on the property. | Land | Improvement |
|---|---|---|---|---|
| 2024 | $1,889 | $27,440 | -- | -- |
| 2022 | $1,691 | $23,320 | $3,100 | $20,220 |
| 2021 | $1,654 | $22,820 | $3,100 | $19,720 |
| 2020 | $642 | $9,840 | $1,550 | $8,290 |
| 2019 | $642 | $9,840 | $0 | $0 |
| 2018 | $569 | $8,840 | $0 | $0 |
| 2017 | $569 | $8,840 | $0 | $0 |
| 2016 | $569 | $8,840 | $0 | $0 |
| 2015 | $569 | $8,840 | $0 | $0 |
| 2014 | $538 | $8,280 | $0 | $0 |
| 2013 | $538 | $8,700 | $0 | $0 |
Agents Affiliated with this Home
-
B
Seller's Agent in 2025
Benjamin Hedden
Bham Realty, LLC
-
B
Buyer's Agent in 2025
Bria Calderon
Keller Williams Homewood
-
S
Seller's Agent in 2020
Stephanie Bethea
1st Choice Properties LLC
-
M
Buyer's Agent in 2020
MLS Non-member Company
Birmingham Non-Member Office
Map
Source: Greater Alabama MLS
MLS Number: 21395720
APN: 13-00-24-1-014-008.000
- 1620 5th Way NW
- 1642 6th St NW
- 1649 6th St NW
- 1629 5th Way NW
- 536 16th Terrace NW
- 524 16th Ave NW
- 1618 6th Place NW
- 1609 4th Way NW Unit 11
- 635 16th Terrace NW
- 1529 5th Place NW
- 1735 6th St NW
- 616 15th Ave NW
- 1722 6th Place Cir NW
- 649 15th Ct NW
- 400 16th Ct NW
- 448 17th Terrace NW
- 1817 5th Way NW
- 401 15th Terrace NW
- 1420 7th St NW
- 1361 5th Place NW

