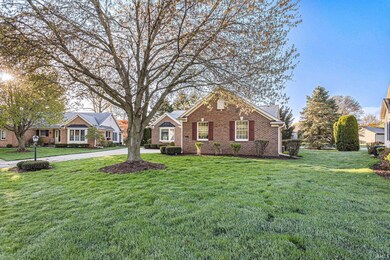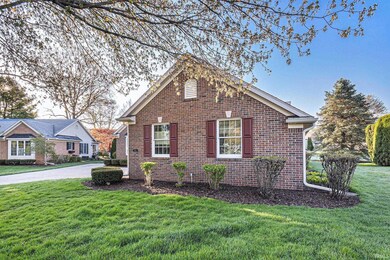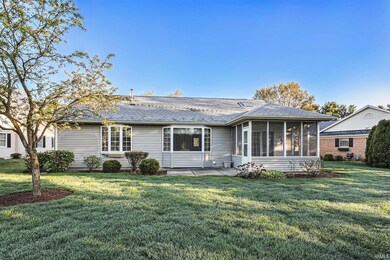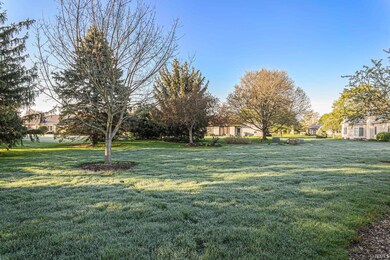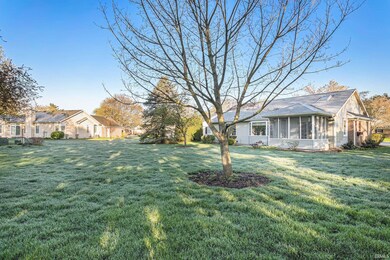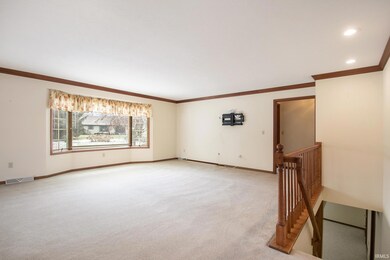
1612 Auten Ct Goshen, IN 46526
College Green Neighborhood
3
Beds
3
Baths
2,881
Sq Ft
$354/mo
HOA Fee
Highlights
- Open Floorplan
- Screened Porch
- Skylights
- Backs to Open Ground
- Cul-De-Sac
- 2 Car Attached Garage
About This Home
As of June 2023Looking for carefree living with plenty of room to spread out? This open concept villa features 3 bedrooms, 3 baths, a partially finished basement, a den and a three season room PLUS the HOA takes care of full lawn care, snow removal, gutter clean out, landscape maintenance, front stoop, sidewalk and driveway repair. Don't miss this beautiful home in a quiet neighborhood close to everything.
Property Details
Home Type
- Condominium
Est. Annual Taxes
- $3,085
Year Built
- Built in 1993
Lot Details
- Backs to Open Ground
- Cul-De-Sac
- Landscaped
HOA Fees
- $354 Monthly HOA Fees
Parking
- 2 Car Attached Garage
- Garage Door Opener
Home Design
- Brick Exterior Construction
Interior Spaces
- 1-Story Property
- Open Floorplan
- Built-In Features
- Chair Railings
- Crown Molding
- Skylights
- Entrance Foyer
- Screened Porch
- Kitchen Island
- Gas Dryer Hookup
Bedrooms and Bathrooms
- 3 Bedrooms
- Walk-In Closet
Partially Finished Basement
- Basement Fills Entire Space Under The House
- 1 Bathroom in Basement
- 1 Bedroom in Basement
Outdoor Features
- Patio
Schools
- Parkside Elementary School
- Goshen Middle School
- Goshen High School
Utilities
- Forced Air Heating and Cooling System
- Heating System Uses Gas
Community Details
- College Green Villas Subdivision
Listing and Financial Details
- Assessor Parcel Number 20-11-15-477-024.000-015
Ownership History
Date
Name
Owned For
Owner Type
Purchase Details
Closed on
Dec 16, 2024
Sold by
Yoder Marsha D and Yoder Alvin R
Bought by
Yoder Alvin Ray and Yoder Marsha D
Current Estimated Value
Purchase Details
Listed on
Feb 18, 2023
Closed on
Jun 19, 2023
Sold by
Kendrick Carol L
Bought by
Yoder Alvin R and Miller Marsha D
Seller's Agent
Nicole Galbreath
Century 21 Circle
Buyer's Agent
Nicole Galbreath
Century 21 Circle
List Price
$299,900
Sold Price
$275,000
Premium/Discount to List
-$24,900
-8.3%
Views
918
Home Financials for this Owner
Home Financials are based on the most recent Mortgage that was taken out on this home.
Avg. Annual Appreciation
2.12%
Purchase Details
Listed on
Jun 2, 2022
Closed on
Jul 22, 2022
Sold by
Etling Joseph K
Bought by
Kendrick Carol
Seller's Agent
Steve Miller
RE/MAX Results-Goshen
Buyer's Agent
Nicole Galbreath
Century 21 Circle
List Price
$289,500
Sold Price
$289,500
Home Financials for this Owner
Home Financials are based on the most recent Mortgage that was taken out on this home.
Avg. Annual Appreciation
-5.67%
Purchase Details
Closed on
Jun 15, 2006
Sold by
Wright Douglas A and Wright Connie M
Bought by
Harshberger Wayne E and Harshberger Janet W
Purchase Details
Closed on
Aug 8, 2003
Sold by
Abebe Zenebe and Abebe Barbara S
Bought by
Wright Douglas A and Wright Connie M
Home Financials for this Owner
Home Financials are based on the most recent Mortgage that was taken out on this home.
Original Mortgage
$143,900
Interest Rate
5.47%
Mortgage Type
Purchase Money Mortgage
Purchase Details
Closed on
Jul 16, 2001
Sold by
Rittgers Philip B
Bought by
Abebe Zenebe and Abebe Barbara S
Home Financials for this Owner
Home Financials are based on the most recent Mortgage that was taken out on this home.
Original Mortgage
$140,000
Interest Rate
7.27%
Purchase Details
Closed on
Sep 21, 1993
Sold by
Rittgers Philip B and Rittgers Ruth L
Bought by
Rittgers Philip B
Similar Homes in Goshen, IN
Create a Home Valuation Report for This Property
The Home Valuation Report is an in-depth analysis detailing your home's value as well as a comparison with similar homes in the area
Home Values in the Area
Average Home Value in this Area
Purchase History
| Date | Type | Sale Price | Title Company |
|---|---|---|---|
| Warranty Deed | -- | None Listed On Document | |
| Personal Reps Deed | $275,000 | None Listed On Document | |
| Deed | -- | Davis & Roose | |
| Warranty Deed | -- | Stewart Title | |
| Warranty Deed | -- | Meridian Title Corp | |
| Deed | -- | Cripe Title | |
| Interfamily Deed Transfer | -- | Abstract Title Insurance |
Source: Public Records
Mortgage History
| Date | Status | Loan Amount | Loan Type |
|---|---|---|---|
| Previous Owner | $143,900 | Purchase Money Mortgage | |
| Previous Owner | $140,000 | No Value Available |
Source: Public Records
Property History
| Date | Event | Price | Change | Sq Ft Price |
|---|---|---|---|---|
| 06/16/2023 06/16/23 | Sold | $275,000 | -3.5% | $95 / Sq Ft |
| 06/05/2023 06/05/23 | Pending | -- | -- | -- |
| 05/13/2023 05/13/23 | Price Changed | $284,900 | -3.4% | $99 / Sq Ft |
| 03/31/2023 03/31/23 | Price Changed | $294,900 | -1.7% | $102 / Sq Ft |
| 02/18/2023 02/18/23 | For Sale | $299,900 | +3.6% | $104 / Sq Ft |
| 07/29/2022 07/29/22 | Sold | $289,500 | 0.0% | $100 / Sq Ft |
| 06/23/2022 06/23/22 | Pending | -- | -- | -- |
| 06/02/2022 06/02/22 | For Sale | $289,500 | -- | $100 / Sq Ft |
Source: Indiana Regional MLS
Tax History Compared to Growth
Tax History
| Year | Tax Paid | Tax Assessment Tax Assessment Total Assessment is a certain percentage of the fair market value that is determined by local assessors to be the total taxable value of land and additions on the property. | Land | Improvement |
|---|---|---|---|---|
| 2024 | $3,963 | $312,700 | $27,000 | $285,700 |
| 2022 | $3,963 | $284,800 | $27,000 | $257,800 |
| 2021 | $3,085 | $254,800 | $27,000 | $227,800 |
| 2020 | $2,672 | $197,900 | $27,000 | $170,900 |
| 2019 | $2,324 | $187,700 | $27,000 | $160,700 |
| 2018 | $2,280 | $193,900 | $27,000 | $166,900 |
| 2017 | $1,871 | $182,700 | $27,000 | $155,700 |
| 2016 | $1,870 | $177,300 | $27,000 | $150,300 |
| 2014 | $1,660 | $161,500 | $27,000 | $134,500 |
| 2013 | $1,615 | $161,500 | $27,000 | $134,500 |
Source: Public Records
Agents Affiliated with this Home
-

Seller's Agent in 2023
Nicole Galbreath
Century 21 Circle
(574) 849-4588
2 in this area
71 Total Sales
-

Seller's Agent in 2022
Steve Miller
RE/MAX
(574) 238-1436
10 in this area
361 Total Sales
Map
Source: Indiana Regional MLS
MLS Number: 202304725
APN: 20-11-15-477-024.000-015
Nearby Homes
- 1419 Hampton Cir
- 1601 S 16th #10 St
- 1722 Coventry Dr
- 1728 S 13th St
- 702 Lincolnway E
- 1327 E Reynolds St
- 1102 Spring Brooke Dr
- 817 S 12th St
- 1110 Egbert Ave
- 714 S 12th St
- 1323 S 8th St
- 1564 Kingston Ct
- 1415 S Main St
- 915 S 8th St Unit 2
- 1207 S Main St
- 904 S 7th St
- 805 S 8th St
- 1303 Wilson Ave
- 1012 S Main St
- 628 S 6th St

