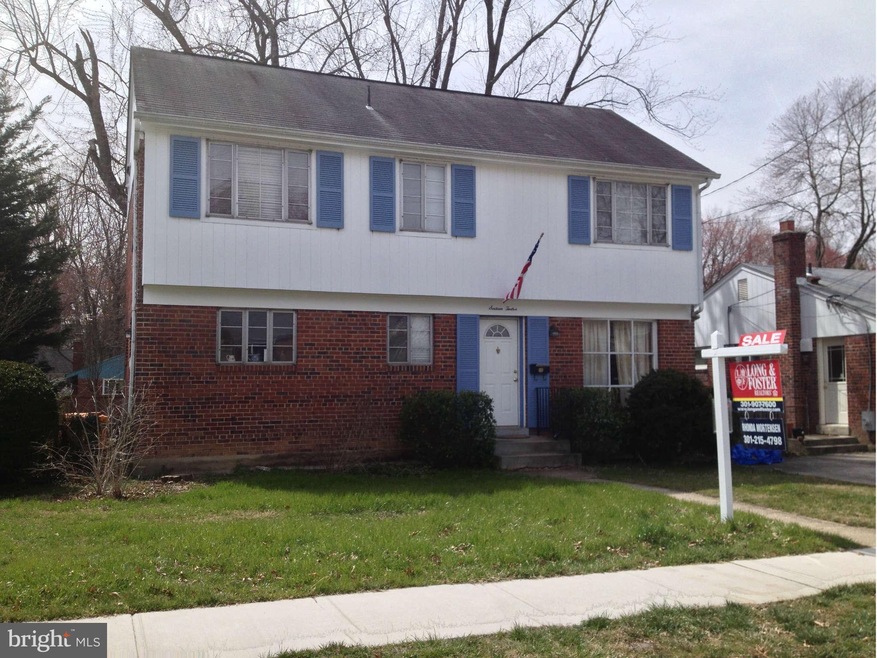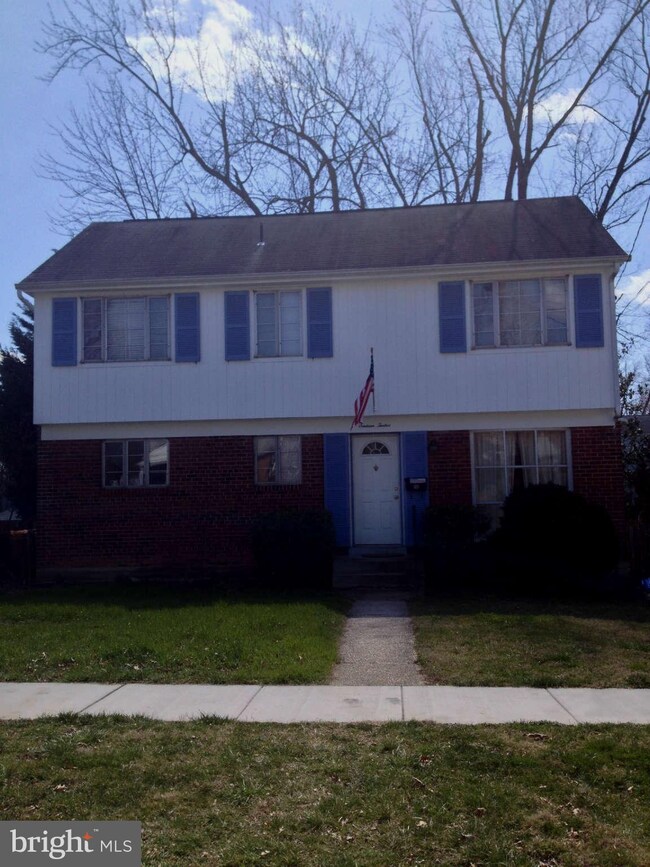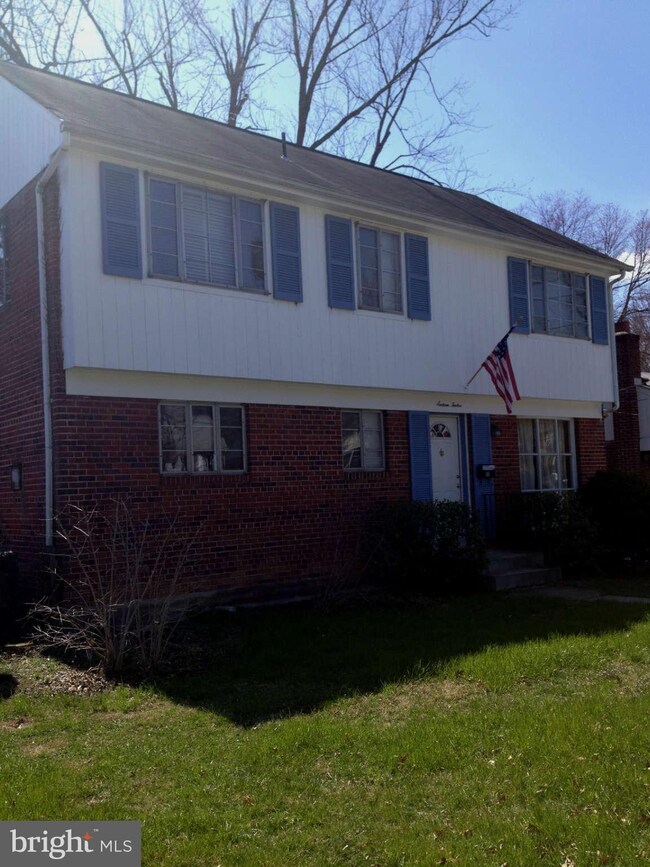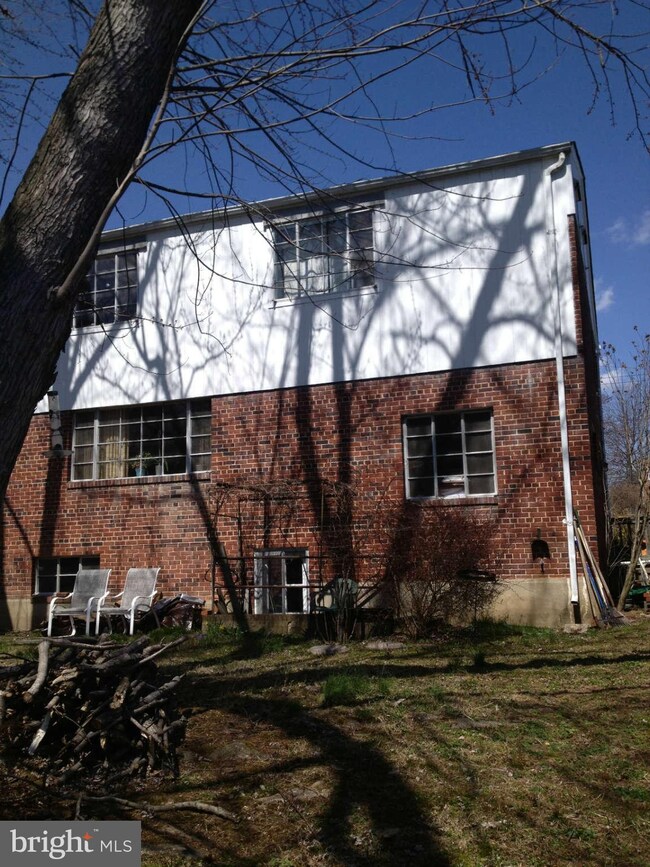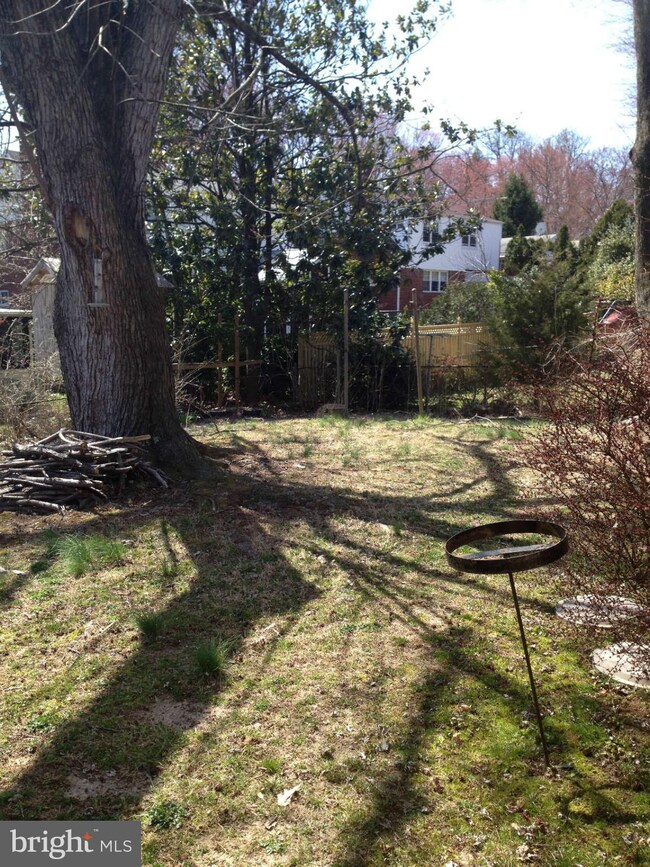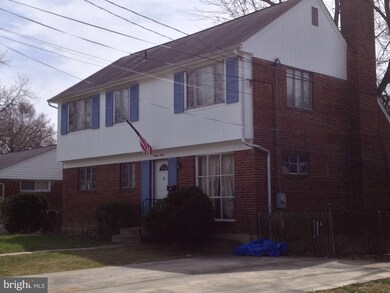
1612 Belvedere Blvd Silver Spring, MD 20902
Forest Estates NeighborhoodHighlights
- Traditional Floor Plan
- Raised Ranch Architecture
- 1 Fireplace
- Flora M. Singer Elementary School Rated A-
- Wood Flooring
- 4-minute walk to Forest Grove Park
About This Home
As of April 2014Spacious 4 bedrooms, 2.5 baths.Tree lined neighborhood in walking distance to metro. All 4 bdr and 2 ba on upper floor. Main floor half bath plus den. Hardwood floors throughout Formal living room, DR, eat in area kitchen. Lower level fin. basement. Large flat backyard, driveway. WALK to .6 mile to Forest Glen Metro/Red Line and Holy Cross Hosp and moments to 495. A little cosmetic love needed.
Home Details
Home Type
- Single Family
Est. Annual Taxes
- $4,600
Year Built
- Built in 1956
Lot Details
- 5,800 Sq Ft Lot
- Property is zoned R60
Parking
- Off-Street Parking
Home Design
- Raised Ranch Architecture
- Brick Exterior Construction
- Plaster Walls
- Wood Walls
- Asphalt Roof
Interior Spaces
- Property has 3 Levels
- Traditional Floor Plan
- 1 Fireplace
- Entrance Foyer
- Living Room
- Dining Room
- Den
- Wood Flooring
Kitchen
- Eat-In Kitchen
- Built-In Oven
- Cooktop
- Dishwasher
Bedrooms and Bathrooms
- 4 Bedrooms
- En-Suite Bathroom
- 2.5 Bathrooms
Laundry
- Dryer
- Washer
Finished Basement
- Connecting Stairway
- Rear Basement Entry
Utilities
- Forced Air Heating and Cooling System
- Natural Gas Water Heater
Community Details
- No Home Owners Association
Listing and Financial Details
- Tax Lot 17
- Assessor Parcel Number 161301295060
Ownership History
Purchase Details
Purchase Details
Home Financials for this Owner
Home Financials are based on the most recent Mortgage that was taken out on this home.Purchase Details
Home Financials for this Owner
Home Financials are based on the most recent Mortgage that was taken out on this home.Similar Homes in Silver Spring, MD
Home Values in the Area
Average Home Value in this Area
Purchase History
| Date | Type | Sale Price | Title Company |
|---|---|---|---|
| Interfamily Deed Transfer | -- | None Available | |
| Deed | $589,000 | Rgs Title Of Beth | |
| Deed | $380,000 | First American Title Ins Co |
Mortgage History
| Date | Status | Loan Amount | Loan Type |
|---|---|---|---|
| Open | $484,000 | New Conventional | |
| Closed | $471,200 | Adjustable Rate Mortgage/ARM |
Property History
| Date | Event | Price | Change | Sq Ft Price |
|---|---|---|---|---|
| 05/23/2025 05/23/25 | For Sale | $749,000 | +27.2% | $301 / Sq Ft |
| 04/21/2014 04/21/14 | Sold | $589,000 | -1.7% | $321 / Sq Ft |
| 03/20/2014 03/20/14 | Pending | -- | -- | -- |
| 03/18/2014 03/18/14 | For Sale | $599,000 | 0.0% | $326 / Sq Ft |
| 03/04/2014 03/04/14 | Pending | -- | -- | -- |
| 12/02/2013 12/02/13 | For Sale | $599,000 | 0.0% | $326 / Sq Ft |
| 11/21/2013 11/21/13 | Pending | -- | -- | -- |
| 10/10/2013 10/10/13 | For Sale | $599,000 | +57.6% | $326 / Sq Ft |
| 04/22/2013 04/22/13 | Sold | $380,000 | -1.3% | $207 / Sq Ft |
| 04/09/2013 04/09/13 | Pending | -- | -- | -- |
| 04/03/2013 04/03/13 | For Sale | $385,000 | +1.3% | $210 / Sq Ft |
| 04/03/2013 04/03/13 | Off Market | $380,000 | -- | -- |
Tax History Compared to Growth
Tax History
| Year | Tax Paid | Tax Assessment Tax Assessment Total Assessment is a certain percentage of the fair market value that is determined by local assessors to be the total taxable value of land and additions on the property. | Land | Improvement |
|---|---|---|---|---|
| 2024 | $6,785 | $531,767 | $0 | $0 |
| 2023 | $6,346 | $495,233 | $0 | $0 |
| 2022 | $5,655 | $458,700 | $207,500 | $251,200 |
| 2021 | $4,537 | $443,667 | $0 | $0 |
| 2020 | $4,537 | $428,633 | $0 | $0 |
| 2019 | $4,337 | $413,600 | $192,800 | $220,800 |
| 2018 | $4,122 | $396,200 | $0 | $0 |
| 2017 | $3,994 | $378,800 | $0 | $0 |
| 2016 | -- | $361,400 | $0 | $0 |
| 2015 | $3,727 | $361,400 | $0 | $0 |
| 2014 | $3,727 | $361,400 | $0 | $0 |
Agents Affiliated with this Home
-
E
Seller's Agent in 2025
Eric Hovanky
Redfin Corp
-

Seller's Agent in 2014
Leslie Friedson
Compass
(301) 455-4506
205 Total Sales
-

Buyer's Agent in 2014
Tamara Kucik
Real Living at Home
(301) 580-5002
6 in this area
197 Total Sales
-

Seller's Agent in 2013
Rhonda Mortensen
Compass
(301) 326-6401
101 Total Sales
Map
Source: Bright MLS
MLS Number: 1003430010
APN: 13-01295060
- 1718 Dublin Dr
- 1725 Dublin Dr
- 1808 Cody Dr
- 1825 Tilton Dr
- 1951 Flowering Tree Terrace
- 10100 Quinby St
- 1513 Flora Ln
- 9804 Georgia Ave Unit 23301
- 9800 Georgia Ave Unit 25301
- 9800 Georgia Ave
- 2016 Coleridge Dr
- 9900 Georgia Ave Unit 716
- 9900 Georgia Ave Unit 113
- 9900 Georgia Ave Unit 707
- 9900 Georgia Ave Unit 27709
- 9900 Georgia Ave Unit 27510
- 9900 Georgia Ave
- 9900 Georgia Ave Unit 27-713
- 10402 Hayes Ave
- 10002 Portland Place
