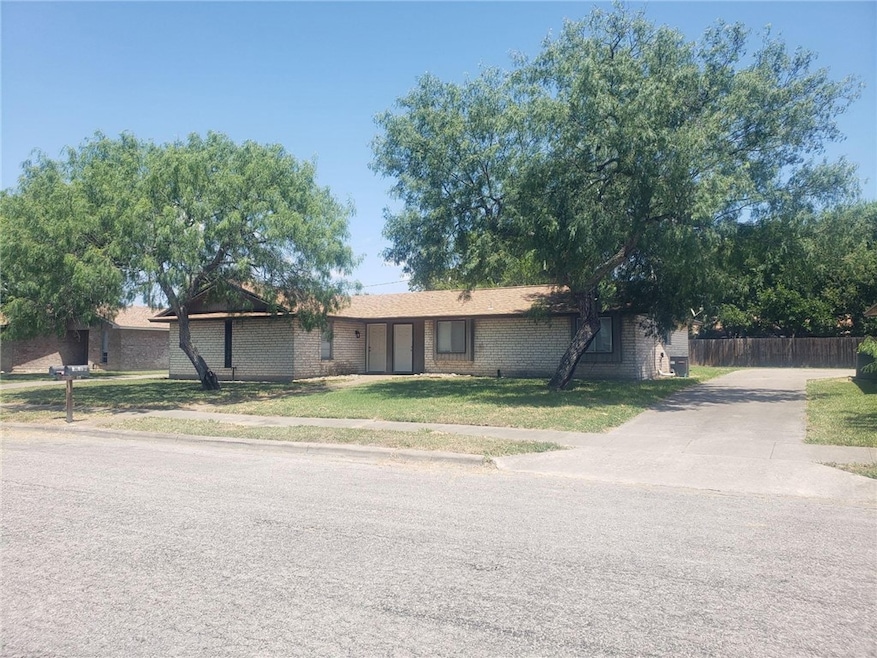
1612 Cimmarron St Unit A&B Portland, TX 78374
Estimated payment $2,306/month
Highlights
- Open Floorplan
- No HOA
- Interior Lot
- Traditional Architecture
- Covered Patio or Porch
- Tile Flooring
About This Home
Duplex! Income opportunity! Completely remodeled property.
The "A" side of the Duplex consists of two bedrooms and 1 bath.
The "B" side of the Duplex consists of three bedrooms and 2 baths.
Each galley kitchen consists of a stove, dishwasher, and microwave.
The laundry closets are located next to the kitchen.
Each side of the duplex has an open concept.
In the back of the building are two carports and storage.
Home Details
Home Type
- Single Family
Est. Annual Taxes
- $6,129
Year Built
- Built in 1973
Lot Details
- 9,860 Sq Ft Lot
- Interior Lot
Parking
- 4 Car Garage
- Carport
- Off-Street Parking
Home Design
- Traditional Architecture
- Brick Exterior Construction
- Slab Foundation
- Shingle Roof
Interior Spaces
- 1,858 Sq Ft Home
- 1-Story Property
- Open Floorplan
- Ceiling Fan
- Window Treatments
- Fire and Smoke Detector
- Washer and Dryer Hookup
Kitchen
- Electric Oven or Range
- Electric Cooktop
- Microwave
- Dishwasher
Flooring
- Carpet
- Tile
Bedrooms and Bathrooms
- 4 Bedrooms
- 2 Full Bathrooms
Outdoor Features
- Covered Patio or Porch
- Outdoor Storage
- Rain Gutters
Schools
- Gregory Portland Elementary And Middle School
- Gregory Portland High School
Utilities
- Central Heating and Cooling System
- Overhead Utilities
Community Details
- No Home Owners Association
- Century Terrace #3 Subdivision
Listing and Financial Details
- Legal Lot and Block 2 / 1
Map
Home Values in the Area
Average Home Value in this Area
Tax History
| Year | Tax Paid | Tax Assessment Tax Assessment Total Assessment is a certain percentage of the fair market value that is determined by local assessors to be the total taxable value of land and additions on the property. | Land | Improvement |
|---|---|---|---|---|
| 2025 | $6,129 | $290,556 | $61,979 | $228,577 |
| 2023 | $6,129 | $238,640 | $56,321 | $182,319 |
| 2022 | $5,019 | $211,813 | $56,321 | $155,492 |
| 2021 | $4,423 | $182,743 | $34,214 | $148,529 |
| 2020 | $3,202 | $132,292 | $37,862 | $94,430 |
| 2019 | $3,025 | $116,984 | $37,862 | $79,122 |
| 2017 | $3,036 | $123,087 | $37,764 | $85,323 |
| 2016 | $3,036 | $123,087 | $37,764 | $85,323 |
| 2015 | $2,497 | $123,929 | $18,290 | $105,639 |
| 2013 | $2,497 | $99,782 | $18,290 | $81,492 |
Property History
| Date | Event | Price | Change | Sq Ft Price |
|---|---|---|---|---|
| 09/11/2024 09/11/24 | Pending | -- | -- | -- |
| 08/13/2024 08/13/24 | For Sale | $330,000 | -- | $178 / Sq Ft |
About the Listing Agent

Cass Real Estate is a family-owned real estate firm, with offices in Portland, Texas since 1938. Patti's father, Thomas Cass, Broker Realtor Emeritus, inherited the business from his Father, the late John Michael Cass, R.I.P. As a third generation real estate Broker, Patti, along with the Cass Real Estate Team of Real Estate Agents, stand ready to continue to provide the best customer service to clients for generations to come. Portland's oldest active business, Cass Real Estate provides
Patti's Other Listings
Source: South Texas MLS
MLS Number: 445777
APN: 66296
- 1603 Cheyenne St
- 1612 Memorial Pkwy
- 1604 Denver St
- 1026 Northcliff Dr
- 1014 Espana Dr
- 1915 Chesapeake Bay Dr
- 1608 Crosby St
- 1212 Starlite Dr
- 1826 Monterey Bay Dr
- 1145 Ochoa St
- 1302 Crosby St
- 1832 Bay Landing Dr
- 1115 Orion Dr
- 1826 Bay Landing Dr
- 1000 Bluff Dr
- 830 Cliff Dr Unit 18
- 830 Cliff Dr
- 1453 Moore Ave
- 0 Lang Rd
- 2018 Chesapeake Bay Dr
