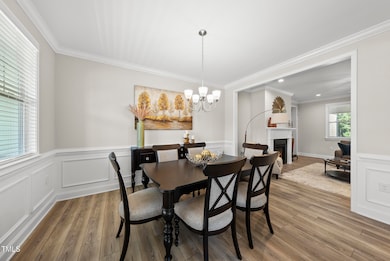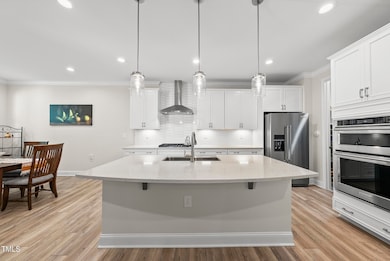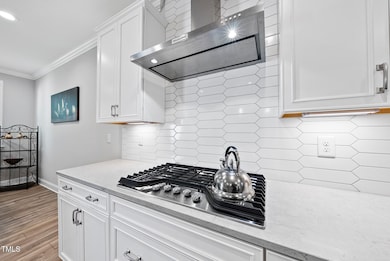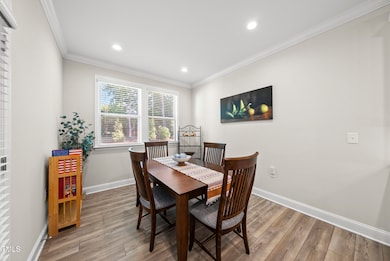
1612 Commons Ford Place Apex, NC 27539
Middle Creek NeighborhoodHighlights
- Open Floorplan
- Transitional Architecture
- 1 Fireplace
- Middle Creek High Rated A-
- Loft
- Quartz Countertops
About This Home
As of July 2025MULTIPLE OFFERS RECEIVED - This move-in ready home offers a comfortable and modern layout with an open floor plan that seamlessly connects the living, dining, and kitchen areas, creating an inviting atmosphere for gatherings. Large windows throughout the home allow for abundant natural light, highlighting the high-quality finishes and attention to detail. The gourmet kitchen is equipped with stainless steel appliances, ample cabinetry, and a spacious walk-in pantry. Main floor features a main floor Primary Suite, formal dining, and a large office with french doors. Second floor has a loft and 3 additional bedrooms! Outdoor living features a screened porch, patio, plus a well-maintained yard offering plenty of space for recreation, relaxation and room for a pool. The convenient location close to RTP, shopping and dining provides a balanced lifestyle of comfort and convenience. Tour this excellent property and enjoy the best of Apex/Cary living!
Last Agent to Sell the Property
Coldwell Banker HPW License #277978 Listed on: 05/23/2025

Home Details
Home Type
- Single Family
Est. Annual Taxes
- $5,964
Year Built
- Built in 2022
Lot Details
- 0.38 Acre Lot
- Lot Dimensions are 189'x125'x149'x79'
- Southeast Facing Home
- Fenced Yard
- Fenced
- Landscaped
- Level Lot
HOA Fees
- $79 Monthly HOA Fees
Parking
- 2 Car Attached Garage
- 2 Open Parking Spaces
Home Design
- Transitional Architecture
- Pillar, Post or Pier Foundation
- Architectural Shingle Roof
- Stone Veneer
Interior Spaces
- 3,085 Sq Ft Home
- 1-Story Property
- Open Floorplan
- 1 Fireplace
- Entrance Foyer
- Family Room
- Breakfast Room
- Dining Room
- Home Office
- Loft
- Basement
- Crawl Space
- Pull Down Stairs to Attic
Kitchen
- Eat-In Kitchen
- Built-In Oven
- Gas Cooktop
- Range Hood
- Microwave
- Dishwasher
- Stainless Steel Appliances
- Kitchen Island
- Quartz Countertops
- Disposal
Flooring
- Ceramic Tile
- Luxury Vinyl Tile
Bedrooms and Bathrooms
- 4 Bedrooms
- Dual Closets
- Walk-In Closet
- Private Water Closet
- Bathtub with Shower
- Walk-in Shower
Laundry
- Laundry Room
- Laundry on main level
- Washer and Dryer
Outdoor Features
- Patio
- Porch
Schools
- Yates Mill Elementary School
- Dillard Middle School
- Middle Creek High School
Utilities
- Multiple cooling system units
- Forced Air Heating and Cooling System
- Vented Exhaust Fan
Community Details
- Association fees include storm water maintenance
- Fairview Park/Omega Association, Phone Number (919) 461-0102
- Built by Mattamy Homes
- Fairview Park Subdivision, Larkin Floorplan
Listing and Financial Details
- Assessor Parcel Number 0770.03-04-1900.000
Ownership History
Purchase Details
Home Financials for this Owner
Home Financials are based on the most recent Mortgage that was taken out on this home.Purchase Details
Home Financials for this Owner
Home Financials are based on the most recent Mortgage that was taken out on this home.Similar Homes in Apex, NC
Home Values in the Area
Average Home Value in this Area
Purchase History
| Date | Type | Sale Price | Title Company |
|---|---|---|---|
| Warranty Deed | $758,000 | None Listed On Document | |
| Warranty Deed | $758,000 | None Listed On Document | |
| Special Warranty Deed | $645,500 | None Listed On Document |
Mortgage History
| Date | Status | Loan Amount | Loan Type |
|---|---|---|---|
| Previous Owner | $713,000 | New Conventional | |
| Previous Owner | $516,364 | New Conventional |
Property History
| Date | Event | Price | Change | Sq Ft Price |
|---|---|---|---|---|
| 07/15/2025 07/15/25 | Sold | $758,000 | +1.1% | $246 / Sq Ft |
| 05/27/2025 05/27/25 | Pending | -- | -- | -- |
| 05/23/2025 05/23/25 | For Sale | $750,000 | -- | $243 / Sq Ft |
Tax History Compared to Growth
Tax History
| Year | Tax Paid | Tax Assessment Tax Assessment Total Assessment is a certain percentage of the fair market value that is determined by local assessors to be the total taxable value of land and additions on the property. | Land | Improvement |
|---|---|---|---|---|
| 2024 | $5,964 | $708,886 | $140,000 | $568,886 |
| 2023 | $5,226 | $519,543 | $130,000 | $389,543 |
| 2022 | $2,558 | $265,200 | $130,000 | $135,200 |
| 2021 | $1,229 | $130,000 | $130,000 | $0 |
Agents Affiliated with this Home
-
Amanda Kondrasov

Seller's Agent in 2025
Amanda Kondrasov
Coldwell Banker HPW
(336) 553-8077
1 in this area
145 Total Sales
-
Maxim Kondrasov
M
Seller Co-Listing Agent in 2025
Maxim Kondrasov
Coldwell Banker HPW
(919) 717-9567
1 in this area
73 Total Sales
-
Geoff Gross
G
Buyer's Agent in 2025
Geoff Gross
Long & Foster Real Estate INC/Raleigh
(919) 280-9430
3 in this area
105 Total Sales
Map
Source: Doorify MLS
MLS Number: 10098547
APN: 0770.03-04-1900-000
- 1524 Commons Ford Place
- 1813 Lost Creek Ct
- 1817 Lost Creek Ct
- 3537 Layton Ridge Dr
- 8004 Churchill Falls Place
- 3428 Hardwood Dr
- 6004 Churchill Falls Place
- 6017 Splitrock Trail
- 3709 Sky Meadow Dr
- 4132 Mountainbrook Rd
- 3813 W Lake Rd
- 3904 Summer Brook Dr
- 3748 Knollcreek Dr
- 3321 Langston Cir
- 3909 Langston Cir
- 1029 Dozier Way
- 1108 Bradshaw Ct
- 4333 Summer Brook Dr
- 4104 Belnap Dr
- 8844 Forester Ln






