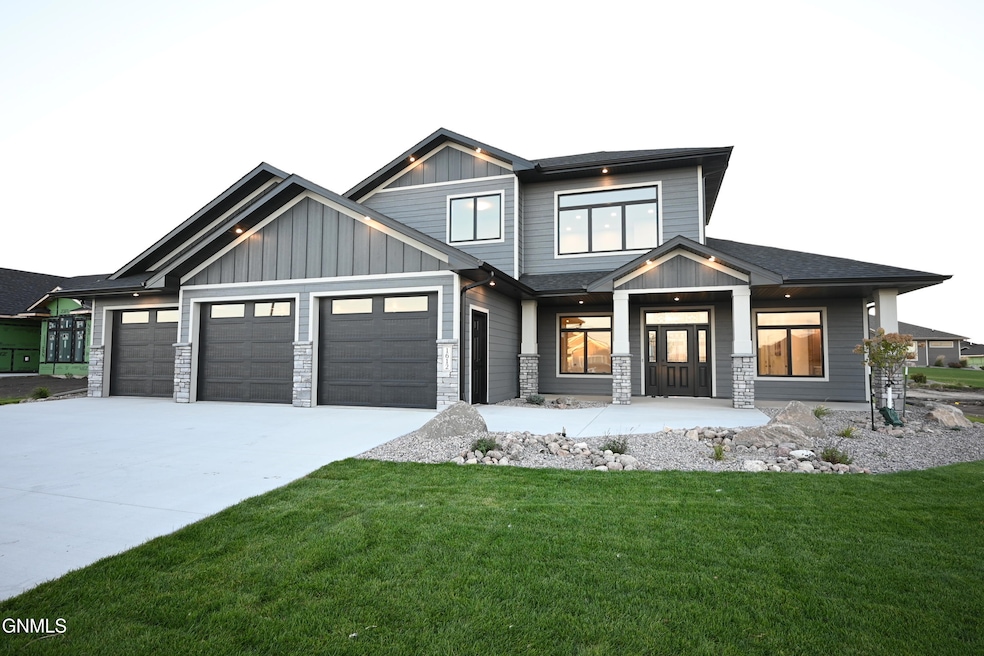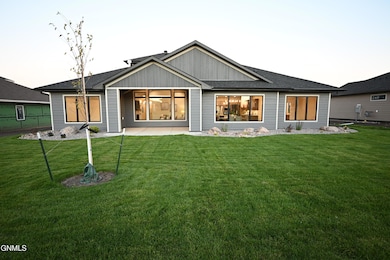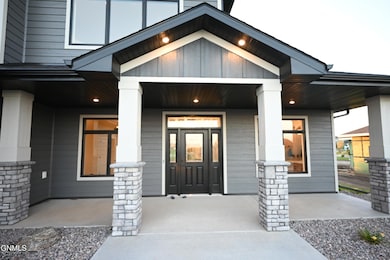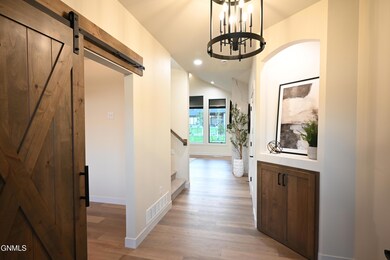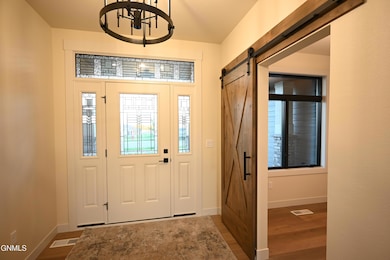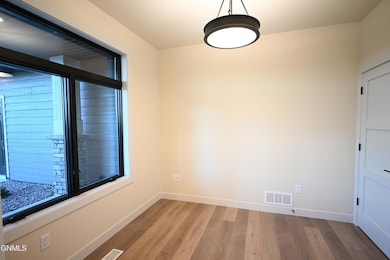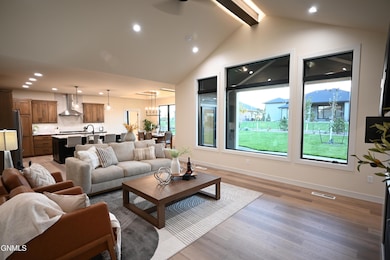1612 Community Loop Bismarck, ND 58503
North Bismarck NeighborhoodEstimated payment $4,356/month
Highlights
- New Construction
- Vaulted Ceiling
- Whirlpool Bathtub
- Century High School Rated A
- Main Floor Primary Bedroom
- Mud Room
About This Home
This patio home was just completed in Heritage Park by K & L Homes. It is one of the largest we have for sale in Heritage Park. It has everything needed on the main floor with no steps and 3' doors and some bonus space on the upper level. The family room has a vaulted backlit ceiling with marble fireplace surround and overlooks the dining room and kitchen with quartz counters, alder cabinets and a walk-in Butler's pantry. The covered stamped concrete patio is at the back of the home and offers sheltered outdoor space. The master bedroom has a recessed ceiling, his/hers closets and a large master bath with his/hers sinks and a walk-in tiled shower. The master bedroom is separated from the guest bedroom on the other side of the home offer added privacy. There is also an office, a 1/2 bath, mudroom and a heated 3 stall garage with sink and bonus area. The upper level is perfect for guests with its own bedroom, bathroom and a large loft with plenty of natural light. Landscaping is included and don't worry about maintenance, our association will take care of that for $220 per month so that you can do more of the things that you enjoy. Broker/Owner.
Home Details
Home Type
- Single Family
Est. Annual Taxes
- $719
Year Built
- Built in 2024 | New Construction
Lot Details
- 0.27 Acre Lot
- Rectangular Lot
- Level Lot
- Front and Back Yard Sprinklers
HOA Fees
- $220 Monthly HOA Fees
Parking
- 3 Car Attached Garage
- Heated Garage
- Garage Door Opener
- Driveway
Home Design
- Patio Home
- Slab Foundation
- Frame Construction
- Shingle Roof
- Lap Siding
- Shake Siding
- Concrete Perimeter Foundation
Interior Spaces
- 2,690 Sq Ft Home
- Vaulted Ceiling
- Ceiling Fan
- Gas Fireplace
- Mud Room
- Entrance Foyer
- Family Room with Fireplace
- Dining Room
- Home Office
- Fire and Smoke Detector
Kitchen
- Butlers Pantry
- Oven
- Cooktop
- Microwave
- Dishwasher
- Disposal
Flooring
- Carpet
- Vinyl
Bedrooms and Bathrooms
- 3 Bedrooms
- Primary Bedroom on Main
- Walk-In Closet
- Whirlpool Bathtub
Laundry
- Laundry Room
- Laundry on main level
Accessible Home Design
- Accessible Full Bathroom
- Accessible Bedroom
- Accessible Common Area
- Accessible Kitchen
- Central Living Area
- Accessible Hallway
- Accessible Closets
- Accessible Doors
- Accessible Entrance
Outdoor Features
- Patio
Schools
- Liberty Elementary School
- Horizon Middle School
- Century High School
Utilities
- Humidifier
- Forced Air Heating and Cooling System
- Heating System Uses Natural Gas
- Underground Utilities
- Natural Gas Connected
- High Speed Internet
- Cable TV Available
Community Details
- Heritage Park Subdivision
Listing and Financial Details
- Assessor Parcel Number 2252-001-005
Map
Home Values in the Area
Average Home Value in this Area
Tax History
| Year | Tax Paid | Tax Assessment Tax Assessment Total Assessment is a certain percentage of the fair market value that is determined by local assessors to be the total taxable value of land and additions on the property. | Land | Improvement |
|---|---|---|---|---|
| 2024 | $3,690 | $23,500 | $23,500 | $0 |
| 2023 | $3,321 | $23,500 | $23,500 | $0 |
| 2022 | $2,120 | $21,750 | $21,750 | $0 |
| 2021 | $0 | $0 | $0 | $0 |
Property History
| Date | Event | Price | List to Sale | Price per Sq Ft |
|---|---|---|---|---|
| 12/20/2025 12/20/25 | Pending | -- | -- | -- |
| 10/09/2025 10/09/25 | For Sale | $784,900 | -- | $292 / Sq Ft |
Source: Bismarck Mandan Board of REALTORS®
MLS Number: 4022213
APN: 2252-001-005
- 6025 Heritage Ridge Rd
- 6119 Crested Butte Rd
- 922 Collective Ln
- 1907 Community Loop
- 5921 Heritage Ridge Rd
- 1221 Community Loop
- 6201 Tyler Pkwy Unit 146
- 6201 Tyler Pkwy Unit 153
- 6201 Tyler Pkwy Unit 248
- 1218 Salmon St
- 5306 Cornice Dr
- 17007 Acadia Dr
- 18008 Acadia Dr
- 17003 Acadia Dr
- 18009 Acadia Dr
- 16007 Acadia Dr
- 17010 Acadia Dr
- 16008 Acadia Dr
- 16010 Acadia Dr
- 11711 Redwood Rd
