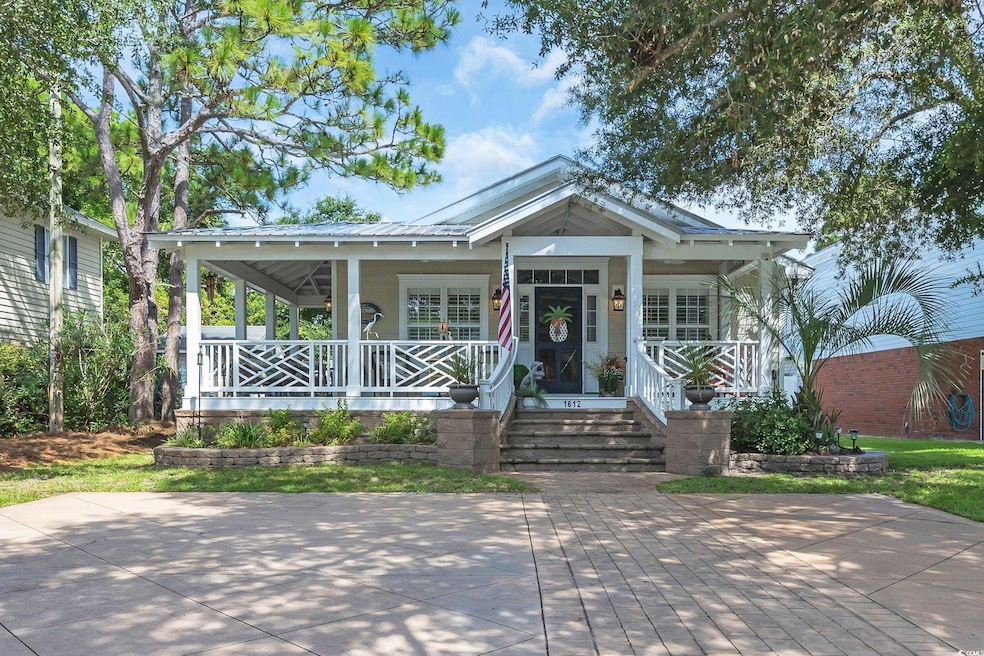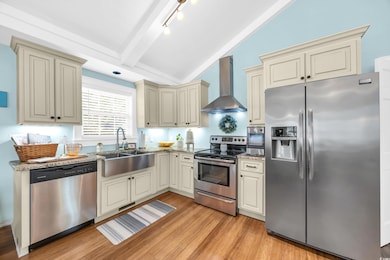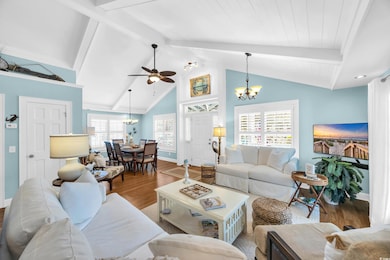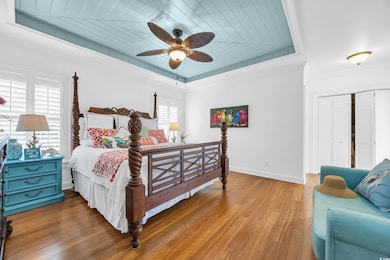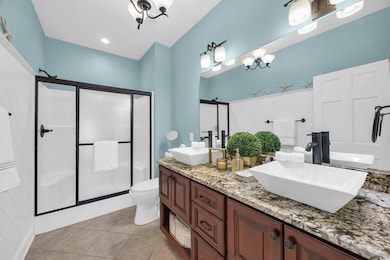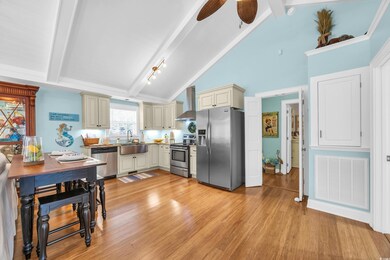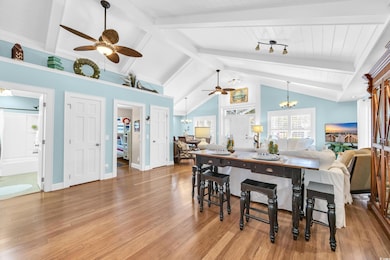1612 Edge Dr North Myrtle Beach, SC 29582
Crescent Beach NeighborhoodEstimated payment $4,258/month
Highlights
- Second Garage
- Cathedral Ceiling
- Solid Surface Countertops
- Ocean Drive Elementary School Rated A
- Ranch Style House
- Screened Porch
About This Home
Just 3 blocks from Crescent Beach public access. Fully remodeled down to the studs in 2014 by licensed contractor, brand-new detached pool house complete with a bedroom, kitchenette and full bath in 2025. New HVAC 2025. Space in the backyard to add a pool. Sleeps 14 comfortably, turnkey rental or perfect residence, fully furnished option available. Main house features three full bedrooms and two baths. Pool house features a studio apartment with Kitchenette and full bath. Golf cart garage too! Floor plan in pictures. Custom chef’s kitchen with designer finishes and stainless steel sink. Natural bamboo flooring throughout, raised cathedral ceilings with exposed beams and plantation shutters. Designer-owned and curated style throughout renovations. Golf cart to Cherry Grove Beach, dining, and entertainment. This home is also located just minutes from Main Street featuring a historic downtown with live music, renowned eateries, ice cream shops, bakeries, quaint dress shops and more. This home features so many custom upgrades like a custom vanity in the bathroom, custom stamped concrete driveway, 12 foot cathedral ceilings with original knotty pine accents and a Tommy Bahama dining set. The bonus detached pool house is 16 x 18 open plan studio. And there’s even a golf cart and beach toys garage.
Listing Agent
McAlpine Team
REMAX Results Listed on: 08/25/2025
Home Details
Home Type
- Single Family
Est. Annual Taxes
- $2,709
Year Built
- Built in 1960
Lot Details
- 8,276 Sq Ft Lot
- Rectangular Lot
Parking
- Garage
- Second Garage
- Driveway
Home Design
- Ranch Style House
- Wood Frame Construction
- Tile
Interior Spaces
- 1,674 Sq Ft Home
- Cathedral Ceiling
- Ceiling Fan
- Plantation Shutters
- Formal Dining Room
- Screened Porch
- Luxury Vinyl Tile Flooring
- Crawl Space
- Home Security System
- Washer and Dryer
Kitchen
- Range with Range Hood
- Microwave
- Dishwasher
- Stainless Steel Appliances
- Solid Surface Countertops
- Disposal
Bedrooms and Bathrooms
- 4 Bedrooms
- Bathroom on Main Level
- 3 Full Bathrooms
Location
- East of US 17
- Outside City Limits
Schools
- Ocean Drive Elementary School
- North Myrtle Beach Middle School
- North Myrtle Beach High School
Utilities
- Central Heating and Cooling System
- Water Heater
- Phone Available
- Cable TV Available
Map
Home Values in the Area
Average Home Value in this Area
Tax History
| Year | Tax Paid | Tax Assessment Tax Assessment Total Assessment is a certain percentage of the fair market value that is determined by local assessors to be the total taxable value of land and additions on the property. | Land | Improvement |
|---|---|---|---|---|
| 2024 | $2,709 | $21,058 | $15,750 | $5,308 |
| 2023 | $2,709 | $10,895 | $6,365 | $4,530 |
| 2021 | $2,467 | $12,246 | $7,650 | $4,596 |
| 2020 | $2,439 | $12,246 | $7,650 | $4,596 |
| 2019 | $2,353 | $12,246 | $7,650 | $4,596 |
| 2018 | $0 | $12,138 | $7,200 | $4,938 |
| 2017 | $2,148 | $12,138 | $7,200 | $4,938 |
| 2016 | -- | $12,138 | $7,200 | $4,938 |
| 2015 | $2,129 | $12,138 | $7,200 | $4,938 |
| 2014 | $1,471 | $9,426 | $7,200 | $2,226 |
Property History
| Date | Event | Price | List to Sale | Price per Sq Ft | Prior Sale |
|---|---|---|---|---|---|
| 10/14/2025 10/14/25 | Price Changed | $765,000 | -1.3% | $457 / Sq Ft | |
| 08/25/2025 08/25/25 | For Sale | $775,000 | +690.0% | $463 / Sq Ft | |
| 11/29/2012 11/29/12 | Sold | $98,100 | -29.9% | $98 / Sq Ft | View Prior Sale |
| 10/12/2012 10/12/12 | Pending | -- | -- | -- | |
| 05/15/2012 05/15/12 | For Sale | $139,900 | -- | $140 / Sq Ft |
Purchase History
| Date | Type | Sale Price | Title Company |
|---|---|---|---|
| Deed | $98,100 | -- | |
| Warranty Deed | $248,000 | -- | |
| Warranty Deed | $195,900 | -- | |
| Warranty Deed | $150,000 | -- |
Mortgage History
| Date | Status | Loan Amount | Loan Type |
|---|---|---|---|
| Previous Owner | $700,000 | Credit Line Revolving | |
| Previous Owner | $110,000 | Purchase Money Mortgage |
Source: Coastal Carolinas Association of REALTORS®
MLS Number: 2520717
APN: 35710030087
- 1619 Edge Dr
- 1621 Edge Dr Unit U14
- 1701 Edge Dr
- 935 Edge Dr
- 1521 Edge Dr
- 607 18th Ave S
- 401 17th Ave S
- 1516 Edge Dr Unit 101
- 1706 Holly Dr
- 1710 Holly Dr
- 1616 Perrin Dr
- 1807 Hillside Dr S
- 1508 Hillside Dr S
- 1509 Madison Dr Unit C
- 1706 Perrin Dr Unit 401
- 1616 S Ocean Blvd
- 2602 Holly Dr
- 2503 Holly Dr Unit Lot 10
- 1505 Hillside Dr N Unit 2
- 504 S Wind Way
- 605A 17th Ave S
- 1524 S Ocean Blvd Unit 28
- 1522 S Ocean Blvd
- 1625 S Ocean Blvd Unit 1603
- 1709 S Ocean Blvd Unit 710
- 1908 Hwy 17 S Unit ID1329074P
- 1908 Hwy 17 S Unit ID1329039P
- 1908 Hwy 17 S Unit ID1329036P
- 1911 Madison Dr
- 1501 S Ocean Blvd Unit 305
- 1321 S Ocean Blvd Unit ID1268179P
- 1100 Possum Trot Rd Unit g335
- 1500 Cenith Dr Unit E102
- 1500 Cenith Dr Unit C201
- 1100 Possum Trot Rd Unit F314
- 500 25th Ave S Unit 3
- 2405 S Ocean Blvd Unit 306
- 941 S Ocean Blvd Unit D3
- 2406 Bert Dr
- 706 28th Ave S Unit 24
