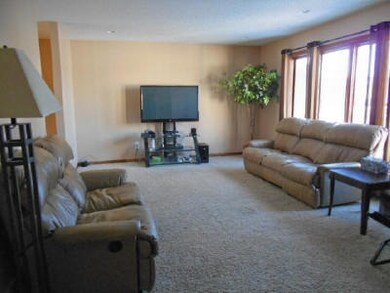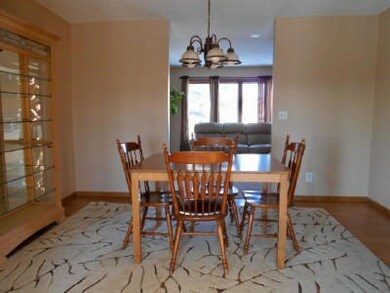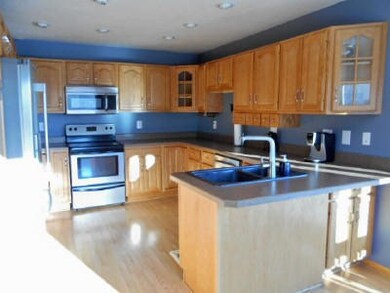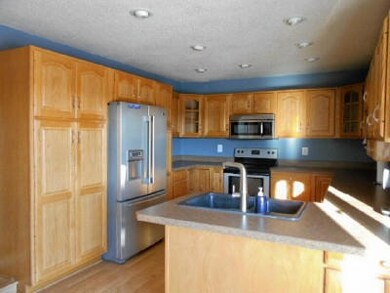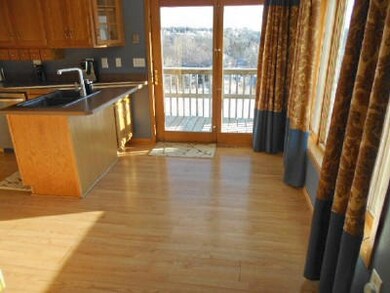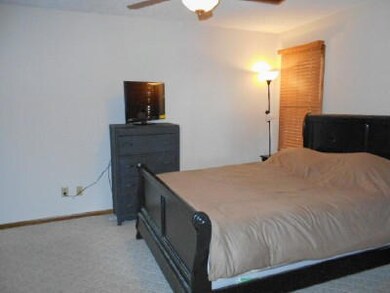
1612 Evergreen Heights Dr NW Jamestown, ND 58401
Highlights
- Fireplace
- Living Room
- Forced Air Heating and Cooling System
- 2 Car Attached Garage
- Laundry Room
- Dining Room
About This Home
As of January 2024Large 4 level split on Beautiful lot over looking the city. 3 BRS, 3 Baths (master bath), great kitchen w/eat-in area, formal dining room, walk-out lower level Lg family room, main floor laundry room. Finished & heated 26x28 attached garage + shed. Furnace, CA & air cleaner new 2012. Lowest level unfinished with lots of shelving. Wired for hot tub in back by walk out. Great storage.
Last Agent to Sell the Property
Rosalie Wibstad
Century 21 Morrison Realty Listed on: 01/02/2015
Last Buyer's Agent
Michele Cave
Century 21 Morrison Realty License #6371

Home Details
Home Type
- Single Family
Est. Annual Taxes
- $2,505
Parking
- 2 Car Attached Garage
Home Design
- Frame Construction
- Composition Roof
- Vinyl Siding
Interior Spaces
- Fireplace
- Living Room
- Dining Room
- Laundry Room
Bedrooms and Bathrooms
- 3 Bedrooms
- 3 Full Bathrooms
Utilities
- Forced Air Heating and Cooling System
- Heating System Uses Natural Gas
Listing and Financial Details
- Assessor Parcel Number 74-484500
Ownership History
Purchase Details
Home Financials for this Owner
Home Financials are based on the most recent Mortgage that was taken out on this home.Purchase Details
Home Financials for this Owner
Home Financials are based on the most recent Mortgage that was taken out on this home.Purchase Details
Home Financials for this Owner
Home Financials are based on the most recent Mortgage that was taken out on this home.Purchase Details
Purchase Details
Purchase Details
Similar Homes in Jamestown, ND
Home Values in the Area
Average Home Value in this Area
Purchase History
| Date | Type | Sale Price | Title Company |
|---|---|---|---|
| Warranty Deed | $300,000 | Quality Title | |
| Warranty Deed | $248,000 | None Available | |
| Warranty Deed | -- | None Available | |
| Warranty Deed | $148,800 | None Available | |
| Warranty Deed | $102,500 | None Available | |
| Interfamily Deed Transfer | -- | None Available |
Mortgage History
| Date | Status | Loan Amount | Loan Type |
|---|---|---|---|
| Open | $225,000 | New Conventional | |
| Previous Owner | $233,000 | New Conventional | |
| Previous Owner | $241,031 | New Conventional | |
| Previous Owner | $237,500 | New Conventional | |
| Previous Owner | $243,508 | FHA | |
| Previous Owner | $144,180 | New Conventional |
Property History
| Date | Event | Price | Change | Sq Ft Price |
|---|---|---|---|---|
| 01/24/2024 01/24/24 | Sold | -- | -- | -- |
| 12/31/2023 12/31/23 | Pending | -- | -- | -- |
| 10/11/2023 10/11/23 | Price Changed | $324,900 | -1.5% | $147 / Sq Ft |
| 08/09/2023 08/09/23 | For Sale | $329,900 | +33.0% | $149 / Sq Ft |
| 06/26/2015 06/26/15 | Sold | -- | -- | -- |
| 04/14/2015 04/14/15 | Pending | -- | -- | -- |
| 01/02/2015 01/02/15 | For Sale | $248,000 | -- | $112 / Sq Ft |
Tax History Compared to Growth
Tax History
| Year | Tax Paid | Tax Assessment Tax Assessment Total Assessment is a certain percentage of the fair market value that is determined by local assessors to be the total taxable value of land and additions on the property. | Land | Improvement |
|---|---|---|---|---|
| 2024 | $5,062 | $158,556 | $14,016 | $144,540 |
| 2023 | $4,861 | $152,474 | $13,479 | $138,995 |
| 2022 | $4,243 | $141,180 | $12,480 | $128,700 |
| 2021 | $4,039 | $133,550 | $12,000 | $121,550 |
| 2020 | $3,899 | $131,150 | $12,000 | $119,150 |
| 2019 | $3,901 | $129,550 | $12,000 | $117,550 |
| 2018 | $3,973 | $124,250 | $0 | $0 |
| 2017 | $3,684 | $123,100 | $0 | $0 |
| 2016 | $3,683 | $122,800 | $0 | $0 |
| 2013 | -- | $6,993 | $639 | $6,354 |
Agents Affiliated with this Home
-
Tori Meyer

Seller's Agent in 2024
Tori Meyer
BIANCO REALTY, INC.
(701) 212-8931
178 Total Sales
-
Crystal Lytle
C
Buyer's Agent in 2024
Crystal Lytle
Century 21 Morrison Realty
(701) 320-4442
114 Total Sales
-
R
Seller's Agent in 2015
Rosalie Wibstad
Century 21 Morrison Realty
-
M
Buyer's Agent in 2015
Michele Cave
Century 21 Morrison Realty
Map
Source: Bismarck Mandan Board of REALTORS®
MLS Number: 2240087
APN: 74-4840500
- 1702 Evergreen Dr NW
- 156 Sunnyside Mobile Manor
- 1304 Evergreen Dr NW
- 1421 4th Ave NW
- 1803 Island Park Dr
- 1518 Island Park Dr
- 1503 Island Park Dr
- 1519 Island Park Dr
- 1603 Island Park Dr
- 1703 Island Park Dr
- 1711 Island Park Dr
- 1506 Island Park Dr
- 1807 Island Park Dr
- 1502 Island Park Dr
- 1806 Island Park Dr
- 1302 3rd Ave NW
- 1125 8th Ave NW
- 724 8th Ave NW
- 1118 2nd Ave NW
- 309 17th St NE

