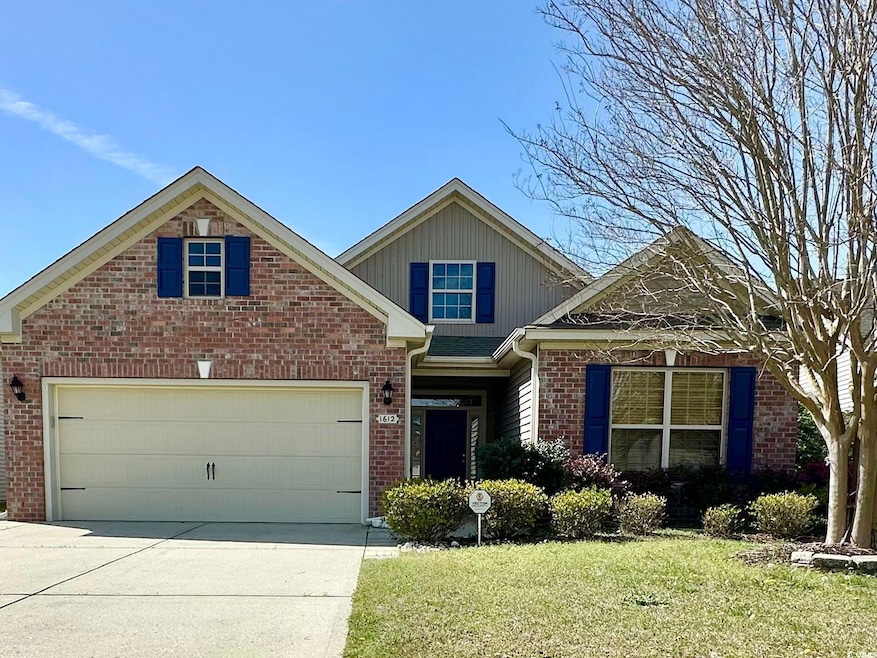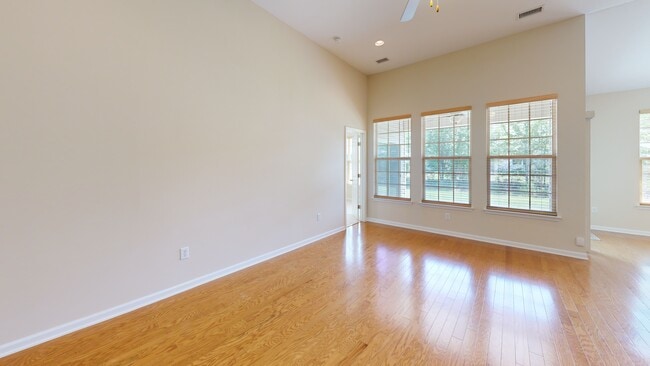
1612 Fairforest Ct Conway, SC 29526
Estimated payment $1,862/month
Highlights
- Vaulted Ceiling
- Ranch Style House
- Cul-De-Sac
- Waccamaw Elementary School Rated A-
- Stainless Steel Appliances
- Rear Porch
About This Home
Just move right in! This split floor plan 3 bedroom, 2 bath home has fresh paint, all new blinds and it's sparking clean. Enter into a wide foyer where wood floors gleam from the sunlight shining through from the windows across the back of the house. Bar seating and an area big enough to host a great dinner party completes a kitchen with all stainless appliances. The main bedroom is big enough for a king sized bed with plenty of room to spare and so is the main bathroom and closet. This is a great floor plan for today's living. All appliances and the washer and dryer are included. Cabinets in the 19'3" x 21'9" garage stay too. Close to downtown Conway, Coastal Carolina University and only 20-30 minutes to have your toes in the sand. Square footage is approximate and not guaranteed. Buyer is responsible for verification.
Home Details
Home Type
- Single Family
Est. Annual Taxes
- $665
Year Built
- Built in 2013
Lot Details
- 8,276 Sq Ft Lot
- Cul-De-Sac
- Rectangular Lot
- Property is zoned PUD
HOA Fees
- $41 Monthly HOA Fees
Parking
- 2 Car Attached Garage
- Garage Door Opener
Home Design
- Ranch Style House
- Brick Exterior Construction
- Slab Foundation
- Vinyl Siding
- Tile
Interior Spaces
- 1,660 Sq Ft Home
- Vaulted Ceiling
- Ceiling Fan
- Entrance Foyer
- Combination Kitchen and Dining Room
- Carpet
- Home Security System
Kitchen
- Breakfast Bar
- Range
- Microwave
- Dishwasher
- Stainless Steel Appliances
- Disposal
Bedrooms and Bathrooms
- 3 Bedrooms
- Split Bedroom Floorplan
- Bathroom on Main Level
- 2 Full Bathrooms
Laundry
- Laundry Room
- Washer and Dryer
Outdoor Features
- Patio
- Rear Porch
Location
- Outside City Limits
Schools
- Waccamaw Elementary School
- Black Water Middle School
- Carolina Forest High School
Utilities
- Central Heating and Cooling System
- Underground Utilities
- Water Heater
- Septic System
- Cable TV Available
Community Details
- Association fees include electric common
- The community has rules related to allowable golf cart usage in the community
Map
Home Values in the Area
Average Home Value in this Area
Tax History
| Year | Tax Paid | Tax Assessment Tax Assessment Total Assessment is a certain percentage of the fair market value that is determined by local assessors to be the total taxable value of land and additions on the property. | Land | Improvement |
|---|---|---|---|---|
| 2024 | $665 | $11,397 | $2,828 | $8,569 |
| 2023 | $665 | $7,183 | $1,499 | $5,684 |
| 2021 | $579 | $19,183 | $4,262 | $14,921 |
| 2020 | $495 | $19,183 | $4,262 | $14,921 |
| 2019 | $495 | $19,183 | $4,262 | $14,921 |
| 2018 | $425 | $16,396 | $3,176 | $13,220 |
| 2017 | $410 | $14,430 | $1,210 | $13,220 |
| 2016 | -- | $14,430 | $1,210 | $13,220 |
| 2015 | $410 | $6,246 | $1,210 | $5,036 |
| 2014 | $534 | $6,246 | $1,210 | $5,036 |
Property History
| Date | Event | Price | Change | Sq Ft Price |
|---|---|---|---|---|
| 03/18/2025 03/18/25 | For Sale | $334,500 | -- | $202 / Sq Ft |
Purchase History
| Date | Type | Sale Price | Title Company |
|---|---|---|---|
| Deed | $162,500 | -- |
About the Listing Agent

Diane Avant’s 10+ year career as a REALTOR® with Coldwell Banker Sea Coast Advantage is a testament to her exceptional ability to serve her clients with dedication and expertise.
Growing up in the area, Diane’s intimate knowledge of the local market is matched by her connection to the community. Her childhood spent by the river and at the beach, and her experience as a long-time resident, offer her clients invaluable insights into the neighborhoods they are considering. This deep-seated
Diane's Other Listings
Source: Coastal Carolinas Association of REALTORS®
MLS Number: 2507246
APN: 36616020036
- 305 Borrowdale Dr
- 224 Fishburn Dr
- 789 University Forest Cir
- 1015 University Forest Dr
- 1248 Wehler Ct
- 1077 Palm Dr
- TBD Wilderness Rd
- 1065 Palm Dr
- 1056 Hunter Way
- 1049 Colonial Ln
- 1050 Colonial Ln
- 1043 Leebury Ln
- 954 Jamestown Rd
- 1031 Leebury Ln
- 953 Jamestown Rd
- 104 Jessica Lakes Dr
- 1013 Conway Plantation Dr
- 1014 Conway Plantation Dr
- 117 Jessica Lakes Dr
- 2080 Palm Dr Unit 496C
- 300 Bellamy Ave
- 1025 Carolina Pines Unit S4
- 1025 Carolina Rd Unit DD1
- TBD Highway 544 Unit corner of Buccaneers
- 220 Harvest Gold Dr
- 3555 Highway 544 Overpass Unit 19B
- 3555 Highway 544 Overpass Unit 27-B
- 370 Allied Dr
- 321 Patriots Hollow Way
- 615 Carter Ln Unit B5
- 2241 Technology Rd
- 1053 Tee Shot Dr
- 1038 Tee Shot Dr
- 1120 Fairway Ln
- 1636 Hyacinth Dr
- 338 Kiskadee Loop Unit O
- 1432 Highway 544
- 5005 Medieval Dr
- 4911 Signature Dr
- 110 Chanticleer Village Dr





