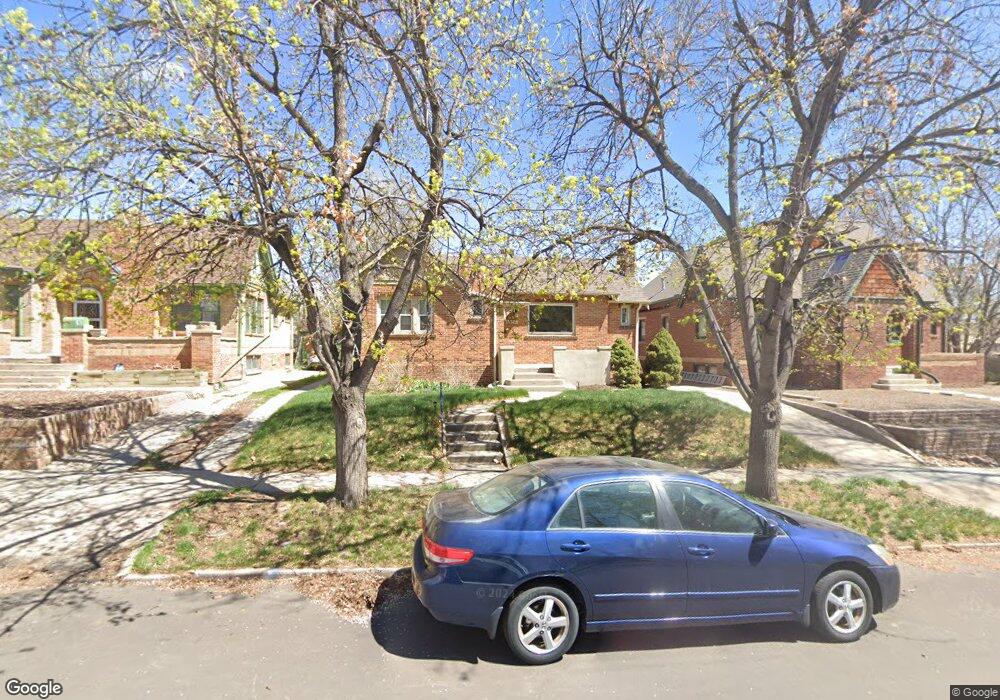1612 Filbert Ct Denver, CO 80220
South Park Hill NeighborhoodEstimated Value: $810,000 - $920,000
4
Beds
2
Baths
1,895
Sq Ft
$443/Sq Ft
Est. Value
About This Home
This home is located at 1612 Filbert Ct, Denver, CO 80220 and is currently estimated at $840,263, approximately $443 per square foot. 1612 Filbert Ct is a home located in Denver County with nearby schools including Park Hill Elementary, William (Bill) Roberts ECE-8 School, and McAuliffe International School.
Ownership History
Date
Name
Owned For
Owner Type
Purchase Details
Closed on
Jul 24, 2020
Sold by
Kilpatrick Ryan and Kilpatrick Christa
Bought by
Brooks Timothy and Rettig Brooks Megan
Current Estimated Value
Home Financials for this Owner
Home Financials are based on the most recent Mortgage that was taken out on this home.
Original Mortgage
$524,000
Outstanding Balance
$465,511
Interest Rate
3.2%
Mortgage Type
New Conventional
Estimated Equity
$374,752
Purchase Details
Closed on
Oct 30, 2009
Sold by
Ripa Sandra Jean Della
Bought by
Kilpatrick Ryan and Kilpatrick Christa
Home Financials for this Owner
Home Financials are based on the most recent Mortgage that was taken out on this home.
Original Mortgage
$291,200
Interest Rate
4.9%
Mortgage Type
New Conventional
Purchase Details
Closed on
Dec 27, 2007
Sold by
Wd Properties Llc
Bought by
Ripa Sandra Jean Della
Home Financials for this Owner
Home Financials are based on the most recent Mortgage that was taken out on this home.
Original Mortgage
$310,500
Interest Rate
6.07%
Mortgage Type
Purchase Money Mortgage
Purchase Details
Closed on
Jun 29, 2007
Sold by
Celeste Colgan Revocable Trust
Bought by
Wd Properties Llc and Home Remedy Buyers Group
Home Financials for this Owner
Home Financials are based on the most recent Mortgage that was taken out on this home.
Original Mortgage
$305,000
Interest Rate
6.41%
Mortgage Type
Purchase Money Mortgage
Purchase Details
Closed on
Apr 5, 2004
Sold by
Casals Robert M and Casals Carrie
Bought by
Celeste Colgan Revocable Trust
Create a Home Valuation Report for This Property
The Home Valuation Report is an in-depth analysis detailing your home's value as well as a comparison with similar homes in the area
Home Values in the Area
Average Home Value in this Area
Purchase History
| Date | Buyer | Sale Price | Title Company |
|---|---|---|---|
| Brooks Timothy | $655,000 | Land Title Guarantee Co | |
| Kilpatrick Ryan | $364,000 | Chicago Title Co | |
| Ripa Sandra Jean Della | $345,000 | Land Title Guarantee Company | |
| Wd Properties Llc | $265,000 | Land Title Guarantee Company | |
| Celeste Colgan Revocable Trust | $265,000 | -- |
Source: Public Records
Mortgage History
| Date | Status | Borrower | Loan Amount |
|---|---|---|---|
| Open | Brooks Timothy | $524,000 | |
| Previous Owner | Kilpatrick Ryan | $291,200 | |
| Previous Owner | Ripa Sandra Jean Della | $310,500 | |
| Previous Owner | Wd Properties Llc | $305,000 |
Source: Public Records
Tax History Compared to Growth
Tax History
| Year | Tax Paid | Tax Assessment Tax Assessment Total Assessment is a certain percentage of the fair market value that is determined by local assessors to be the total taxable value of land and additions on the property. | Land | Improvement |
|---|---|---|---|---|
| 2024 | $4,230 | $53,410 | $28,680 | $24,730 |
| 2023 | $4,139 | $53,410 | $28,680 | $24,730 |
| 2022 | $3,539 | $44,500 | $26,850 | $17,650 |
| 2021 | $3,539 | $45,790 | $27,630 | $18,160 |
| 2020 | $3,481 | $46,920 | $27,630 | $19,290 |
| 2019 | $3,384 | $46,920 | $27,630 | $19,290 |
| 2018 | $2,934 | $37,920 | $19,710 | $18,210 |
| 2017 | $2,925 | $37,920 | $19,710 | $18,210 |
| 2016 | $2,759 | $33,830 | $20,505 | $13,325 |
| 2015 | $2,643 | $33,830 | $20,505 | $13,325 |
| 2014 | $2,247 | $27,060 | $15,379 | $11,681 |
Source: Public Records
Map
Nearby Homes
- 1554 Fairfax St
- 1559 Elm St
- 1400 Glencoe St
- 5638 E 16th Ave
- 1478 Dahlia St
- 1476 Dahlia St Unit 1478
- 1385 N Fairfax St
- 1160 N Dahlia St
- 1150-60 N Dahlia St
- 1345 Holly St
- 1341 Eudora St
- 1454 Jersey St Unit 104
- 1325 Dahlia St
- 2086 Grape St
- 2065 Holly St
- 1349 Jersey St
- 1260 Dahlia St
- 1647 Krameria St
- 790 Grape St
- 4535 E Montview Blvd
- 1600 Filbert Ct
- 1620 Filbert Ct
- 1630 Filbert Ct
- 1605 Filbert Ct
- 1590 Filbert Ct
- 1601 Filbert Ct
- 1621 Filbert Ct
- 1600 Forest St
- 1620 Forest St
- 1629 Filbert Ct
- 1580 Filbert Ct
- 1660 Filbert Ct
- 1626 Forest St
- 1636 Forest St
- 1637 Filbert Ct
- 1595 Filbert Ct
- 1595 Filbert Ct
- 1595 Filbert Ct
- 1595 Filbert Ct Unit 1, 2, & 3
- 1595 Filbert Ct Unit 1, 2, 3, & 1585
