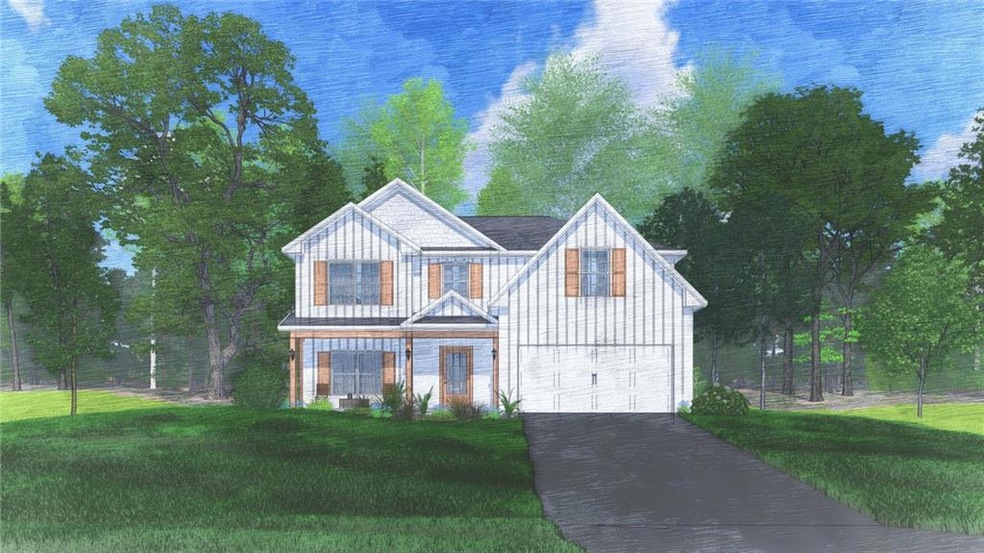1612 Havens Ct Auburn, AL 36832
Solamere NeighborhoodEstimated payment $2,863/month
Highlights
- Craftsman Architecture
- Community Lake
- Vaulted Ceiling
- Richland Elementary School Rated A+
- Great Room with Fireplace
- Solid Surface Countertops
About This Home
Discover The Haven at Plainsman Lake, a Hughston Homes community in Auburn, AL, where scenic nature trails and peaceful lake views create an inviting escape. Welcome to our Cannaberra A Floorplan, a stylish and functional 5-bedroom, 3-bath home offering 2,787 sq. ft. of beautifully designed living space. Natural light fills the welcoming foyer, leading to a formal dining room with a coffered ceiling and detailed trim work. The spacious great room features a cozy gas fireplace and flows seamlessly into the open-concept kitchen, complete with abundant cabinetry, granite countertops, a tiled backsplash, and a gourmet appliance package that includes a gas cooktop, stainless vent hood, and built-in oven/microwave. The large center island with a sink and integrated dishwasher creates the perfect space for entertaining, while the walk-in pantry provides ample storage. The owner’s entry showcases our signature Drop Zone with built-in cubbies to help keep life organized. A fifth bedroom and full bath on the main level offer flexibility for guests or a private office. Upstairs, the expansive owner’s suite serves as a peaceful retreat, featuring a luxurious bath with a garden tub, separate tiled shower, double vanity, and a spacious walk-in closet. Additional bedrooms are filled with natural light and offer generous closet space, the conveniently located laundry room, and a hall bath complete the upper level. Enjoy luxury vinyl plank flooring throughout the main living areas and a host of luxury included high-end features. Step outside to the Signature Gameday Patio with a wood-burning fireplace, the perfect place to relax or entertain on the weekends.
Home Details
Home Type
- Single Family
Year Built
- Built in 2025
Lot Details
- 9,583 Sq Ft Lot
- Lot Dimensions are 62x149x62x153
- Front Yard Sprinklers
HOA Fees
- $42 Monthly HOA Fees
Parking
- 2 Car Attached Garage
- Front Facing Garage
- Garage Door Opener
Home Design
- Home to be built
- Craftsman Architecture
- Slab Foundation
- Composition Roof
- Lap Siding
- Stone Siding
- Brick Front
Interior Spaces
- 2,787 Sq Ft Home
- 2-Story Property
- Coffered Ceiling
- Vaulted Ceiling
- Ceiling Fan
- Recessed Lighting
- Self Contained Fireplace Unit Or Insert
- Double Pane Windows
- Entrance Foyer
- Great Room with Fireplace
- 2 Fireplaces
- Formal Dining Room
- Pull Down Stairs to Attic
Kitchen
- Open to Family Room
- Breakfast Bar
- Walk-In Pantry
- Self-Cleaning Oven
- Gas Cooktop
- Microwave
- Dishwasher
- Kitchen Island
- Solid Surface Countertops
- Disposal
Flooring
- Carpet
- Ceramic Tile
Bedrooms and Bathrooms
- Walk-In Closet
- Dual Vanity Sinks in Primary Bathroom
- Separate Shower in Primary Bathroom
- Soaking Tub
Laundry
- Laundry Room
- Laundry on upper level
Home Security
- Carbon Monoxide Detectors
- Fire and Smoke Detector
Eco-Friendly Details
- Energy-Efficient Windows
- Energy-Efficient Insulation
- Energy-Efficient Thermostat
Outdoor Features
- Covered Patio or Porch
- Outdoor Fireplace
Schools
- Drake Middle School
- Auburn High School
Utilities
- Central Heating and Cooling System
- Air Source Heat Pump
- Underground Utilities
- 220 Volts
- 110 Volts
- Tankless Water Heater
- Gas Water Heater
Community Details
- $250 Initiation Fee
- The Haven At Plainsman Lake Subdivision
- Community Lake
Listing and Financial Details
- Home warranty included in the sale of the property
- Tax Lot 58
- Assessor Parcel Number 0807260001010000
Map
Home Values in the Area
Average Home Value in this Area
Property History
| Date | Event | Price | List to Sale | Price per Sq Ft |
|---|---|---|---|---|
| 10/31/2025 10/31/25 | For Sale | $449,900 | 0.0% | $161 / Sq Ft |
| 10/31/2025 10/31/25 | Off Market | -- | -- | -- |
| 10/29/2025 10/29/25 | For Sale | $449,900 | -- | $161 / Sq Ft |
Source: East Alabama Board of REALTORS®
MLS Number: E102339
- 331 Lightness Dr
- 538 Richland Rd
- 1449 Richland Rd
- 1550 Richland Rd
- 141 Hemlock Dr
- 1330 Shug Jordan Pkwy
- 733 W Glenn Ave
- 700 W Magnolia Ave
- 714 Ellis St
- 644 W Magnolia Ave
- 762 Hunter Ct
- 818 Bedell Ave
- 1957 Wire Rd Unit Madison Park
- 415 N Donahue Dr
- 406 N Donahue Dr
- 522 N Donahue Dr
- 366 Genelda Ave
- 652 Haley Ln
- 402 Phillips Ave
- 319 Bragg Ave

