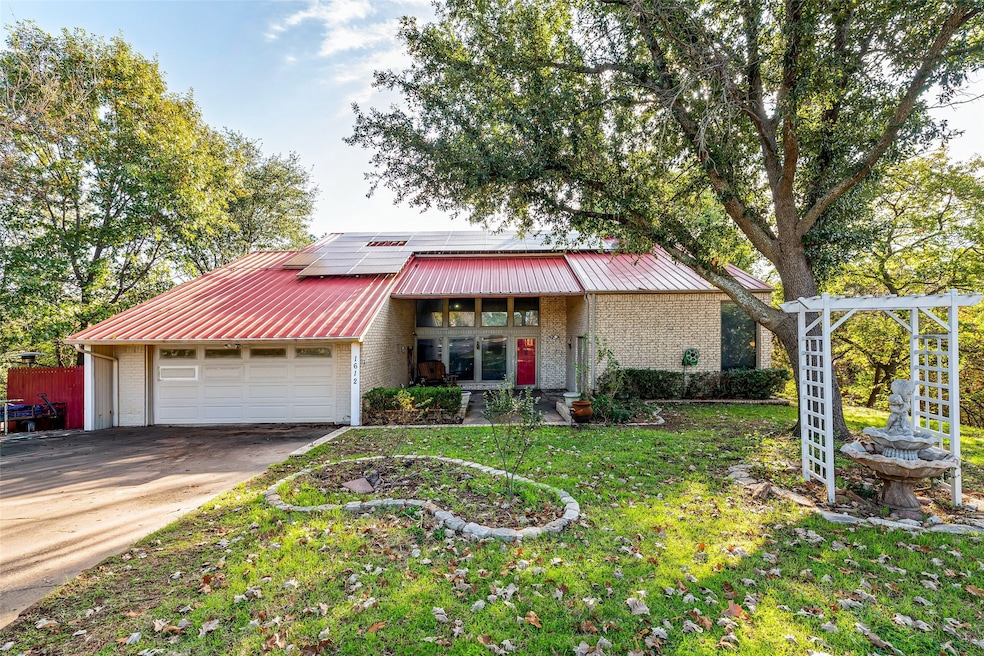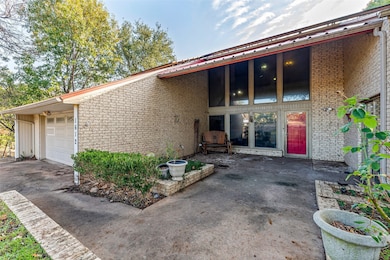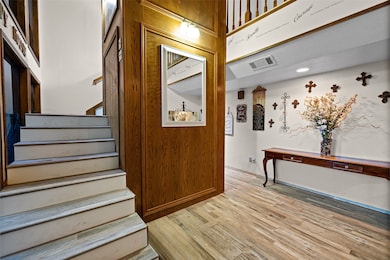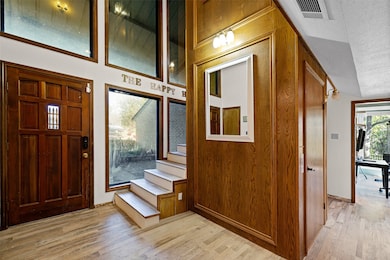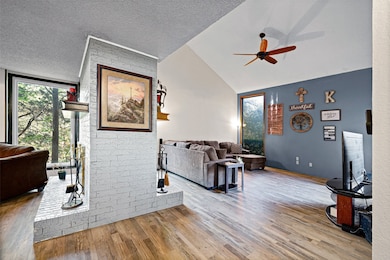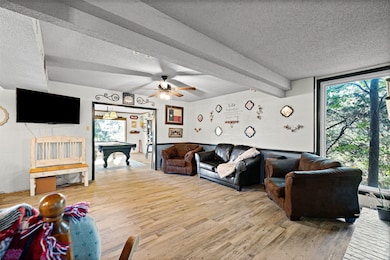1612 Lakecrest Cir Granbury, TX 76048
Estimated payment $5,990/month
Highlights
- Lake Front
- Rooftop Deck
- Two Primary Bedrooms
- Heated In Ground Pool
- Solar Power System
- Open Floorplan
About This Home
Discover exceptional lakeside living in this spacious 3,660 sq. ft. home designed for comfort, privacy, and unforgettable views. This beautiful
property features 3 bedrooms, 2.5 baths, including two master bedrooms —one with generous walk-in closets—offering flexible living arrangements for multi-generational families, guests, or long-term stays. Spread across two levels with a private elevator, the home showcases two inviting living areas connected by a pass-through wood-burning fireplace, a dedicated office or formal dining room, and a large game room, providing plenty of space for work, entertainment, and relaxation. Step outside to experience true lakeside living. Enjoy upper and lower decks that maximize outdoor space and offer stunning views from every angle. The pool, hot tub, and full outdoor kitchen create the perfect setting for entertaining. The lake wraps around both sides of the property, giving you a rare blend of privacy and beauty while keeping you tucked just off the main body of water for peaceful living with quick access to open lake areas. Bring your boats and toys — the home includes a boat dock with lift, two jet ski lifts, and a small workshop for storage or hobbies. The 2-car garage, solar panels, and two AC systems (one for each floor) ensure comfort and efficiency year-round. Recent updates include: New hot water tank - New flooring throughout the downstairs - Updated flooring in upstairs bathrooms - Solar Panels (fully paid for) - New ejector pump for plumbing discharge - New variable speed pool pumpLocated in one of the few neighborhoods without an HOA, this quiet subdivision offers the peace of country living with the convenience of being close to the city. A rare combination of space, features, and waterfront access — this property truly has it all.
Listing Agent
Empire Realty Group Brokerage Phone: 254-396-5056 License #0786508 Listed on: 11/25/2025
Home Details
Home Type
- Single Family
Est. Annual Taxes
- $10,280
Year Built
- Built in 1983
Lot Details
- 0.89 Acre Lot
- Lake Front
- Stone Retaining Walls
- Partially Wooded Lot
Parking
- 2 Car Attached Garage
- Inside Entrance
- Parking Accessed On Kitchen Level
- Front Facing Garage
- Driveway
- Additional Parking
- On-Street Parking
Home Design
- Brick Exterior Construction
- Slab Foundation
- Metal Roof
Interior Spaces
- 3,660 Sq Ft Home
- 2-Story Property
- Open Floorplan
- Vaulted Ceiling
- Double Sided Fireplace
- Wood Burning Fireplace
- Family Room with Fireplace
- Living Room with Fireplace
- Engineered Wood Flooring
- Fire and Smoke Detector
Kitchen
- Electric Oven
- Electric Cooktop
- Dishwasher
- Disposal
Bedrooms and Bathrooms
- 3 Bedrooms
- Double Master Bedroom
- Walk-In Closet
Laundry
- Laundry in Utility Room
- Washer and Dryer Hookup
Pool
- Heated In Ground Pool
- Outdoor Pool
Outdoor Features
- Rooftop Deck
- Covered Patio or Porch
Schools
- John And Lynn Brawner Elementary School
- Granbury High School
Utilities
- Central Heating and Cooling System
- Propane
- High Speed Internet
- Cable TV Available
Additional Features
- Accessible Elevator Installed
- Solar Power System
Community Details
- Lakecrest Manor Subdivision
Listing and Financial Details
- Legal Lot and Block 5 / 2
- Assessor Parcel Number R000037452
Map
Home Values in the Area
Average Home Value in this Area
Tax History
| Year | Tax Paid | Tax Assessment Tax Assessment Total Assessment is a certain percentage of the fair market value that is determined by local assessors to be the total taxable value of land and additions on the property. | Land | Improvement |
|---|---|---|---|---|
| 2025 | $10,280 | $751,616 | $450,000 | $445,620 |
| 2024 | $9,482 | $683,287 | $450,000 | $459,510 |
| 2023 | $9,950 | $923,630 | $450,000 | $473,630 |
| 2022 | $8,858 | $768,800 | $285,000 | $483,800 |
| 2021 | $9,915 | $513,370 | $220,000 | $293,370 |
| 2020 | $9,784 | $501,140 | $220,000 | $281,140 |
| 2019 | $9,781 | $482,970 | $220,000 | $262,970 |
| 2018 | $9,113 | $450,000 | $220,000 | $230,000 |
| 2017 | $8,474 | $456,570 | $220,000 | $236,570 |
| 2016 | $7,234 | $349,480 | $176,000 | $173,480 |
| 2015 | $2,971 | $424,420 | $176,000 | $248,420 |
| 2014 | $2,971 | $424,420 | $176,000 | $248,420 |
Property History
| Date | Event | Price | List to Sale | Price per Sq Ft |
|---|---|---|---|---|
| 11/27/2025 11/27/25 | For Sale | $975,000 | -- | $266 / Sq Ft |
Purchase History
| Date | Type | Sale Price | Title Company |
|---|---|---|---|
| Vendors Lien | -- | Allegiance Title Company | |
| Deed | -- | -- | |
| Deed | -- | -- | |
| Deed | -- | -- |
Mortgage History
| Date | Status | Loan Amount | Loan Type |
|---|---|---|---|
| Open | $336,300 | Purchase Money Mortgage |
Source: North Texas Real Estate Information Systems (NTREIS)
MLS Number: 21120891
APN: R000037452
- 1517 Lakeview Ct
- 2151 S Morgan St
- 1321 Lauren Ln
- 1408 Lauren Ln
- 713 Wright Ct
- 1325 Preston Trail Ct
- 904 Spanish Trail Dr
- 1014 Sunset Bay Ct
- 632 S Rough Creek Ct
- 1250 N Meadows Dr
- 807 Spanish Trail Dr
- 304 Tahiti Dr
- 1501 Chelsea Bay Ct
- 214 Bahama Ct
- 613 Crestview Dr
- 648 S Rough Creek Ct
- 1104 Sierra Vista Dr
- 1007 Laguna Vista Ct
- 1112 Sunset Bay Dr
- 502 Tahiti Dr
- 2001 Brazos View Ct
- 1101 White Cliff Rd
- 2044 Salina Cir
- 1511 Spanish Oak Dr
- 1019 Spring Ridge Cir
- 611 Crestview Dr
- 905 Paluxy Rd
- 1113 Gifford Dr
- 706 Hedgerow Trail
- 315 S Baker St
- 800 Panama Ct
- 2406 White Oak Trail
- 105 W Doyle St Unit 17
- 1208 Huntington Cove Ct
- 2510 Cedar Crest Ct
- 912 Woodview Dr
- 401 E Pearl St Unit 2307
- 401 E Pearl St Unit 4206
- 800 Chanel Dr
- 1082 Mickelson Dr
