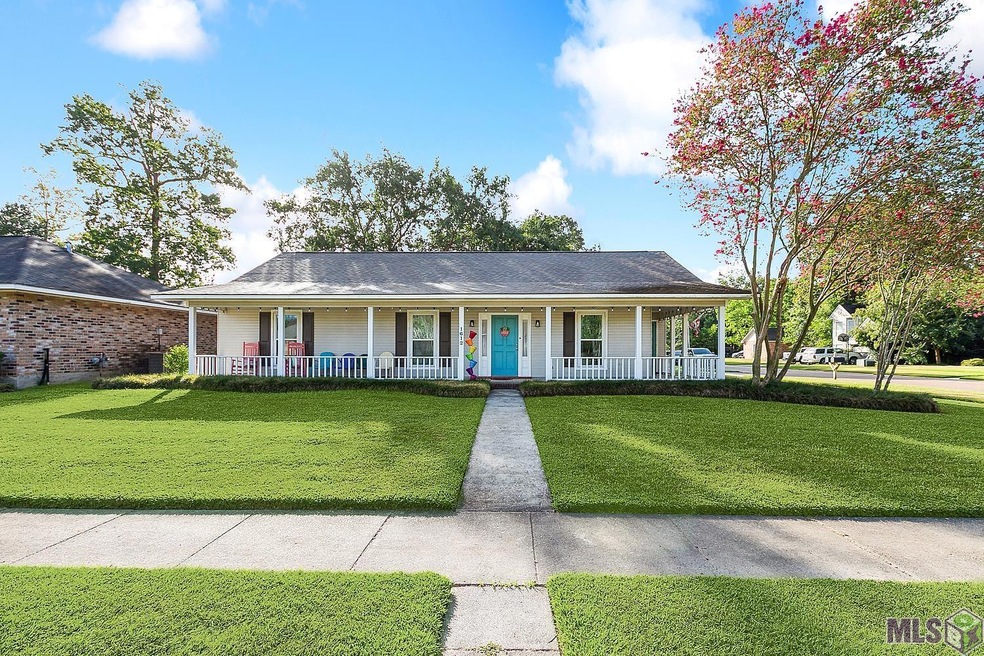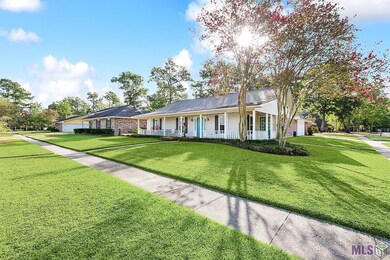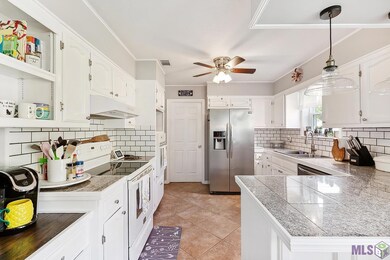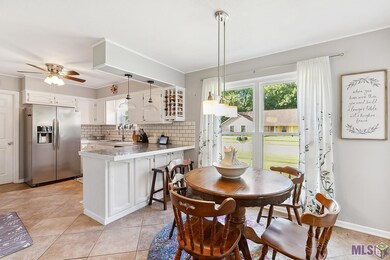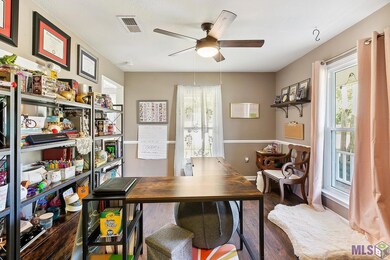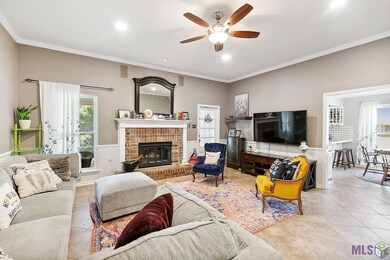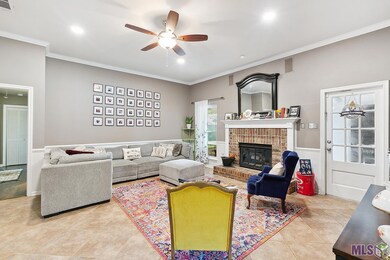
1612 Michel Delving Rd Baton Rouge, LA 70810
Oak Hills Place NeighborhoodHighlights
- Acadian Style Architecture
- Stainless Steel Appliances
- Screened Patio
- Formal Dining Room
- Fireplace
- Living Room
About This Home
As of November 2023Light and Bright! This home is in the heart of Baton Rouge, Louisiana. This exceptional property combines luxurious living spaces, sophisticated design, and a prime location, offering a lifestyle of unparalleled refinement. Home sits on a corner lot is 1/4 of an acre. This beautiful home also features a screened in porch with a large, fenced back yard. Roof is only 4 years old !
Last Agent to Sell the Property
United Properties of Louisiana License #0000074724 Listed on: 08/27/2023

Home Details
Home Type
- Single Family
Est. Annual Taxes
- $2,971
Lot Details
- 0.25 Acre Lot
- Lot Dimensions are 80x145
- Wood Fence
HOA Fees
- $3 Monthly HOA Fees
Parking
- 2 Car Garage
Home Design
- Acadian Style Architecture
- Brick Exterior Construction
- Slab Foundation
- Frame Construction
- Vinyl Siding
Interior Spaces
- 1,750 Sq Ft Home
- 1-Story Property
- Ceiling Fan
- Fireplace
- Entrance Foyer
- Living Room
- Formal Dining Room
Kitchen
- Built-In Oven
- Gas Cooktop
- Microwave
- Dishwasher
- Stainless Steel Appliances
Bedrooms and Bathrooms
- 3 Bedrooms
- En-Suite Primary Bedroom
- 2 Full Bathrooms
Additional Features
- Screened Patio
- Mineral Rights
- Central Heating and Cooling System
Community Details
- Shire The Subdivision
Listing and Financial Details
- Assessor Parcel Number 3584267
Ownership History
Purchase Details
Home Financials for this Owner
Home Financials are based on the most recent Mortgage that was taken out on this home.Purchase Details
Home Financials for this Owner
Home Financials are based on the most recent Mortgage that was taken out on this home.Purchase Details
Home Financials for this Owner
Home Financials are based on the most recent Mortgage that was taken out on this home.Similar Homes in Baton Rouge, LA
Home Values in the Area
Average Home Value in this Area
Purchase History
| Date | Type | Sale Price | Title Company |
|---|---|---|---|
| Deed | $270,000 | None Listed On Document | |
| Cash Sale Deed | $244,000 | Attorney | |
| Warranty Deed | $178,260 | -- |
Mortgage History
| Date | Status | Loan Amount | Loan Type |
|---|---|---|---|
| Open | $271,852 | FHA | |
| Closed | $260,988 | FHA | |
| Previous Owner | $195,200 | New Conventional | |
| Previous Owner | $170,260 | New Conventional | |
| Previous Owner | $178,260 | New Conventional |
Property History
| Date | Event | Price | Change | Sq Ft Price |
|---|---|---|---|---|
| 11/03/2023 11/03/23 | Sold | -- | -- | -- |
| 10/03/2023 10/03/23 | Pending | -- | -- | -- |
| 08/27/2023 08/27/23 | For Sale | $279,900 | +7.7% | $160 / Sq Ft |
| 07/02/2021 07/02/21 | Sold | -- | -- | -- |
| 06/04/2021 06/04/21 | Pending | -- | -- | -- |
| 05/29/2021 05/29/21 | For Sale | $259,900 | -- | $149 / Sq Ft |
Tax History Compared to Growth
Tax History
| Year | Tax Paid | Tax Assessment Tax Assessment Total Assessment is a certain percentage of the fair market value that is determined by local assessors to be the total taxable value of land and additions on the property. | Land | Improvement |
|---|---|---|---|---|
| 2024 | $2,971 | $25,650 | $2,000 | $23,650 |
| 2023 | $2,971 | $23,180 | $2,000 | $21,180 |
| 2022 | $2,632 | $23,180 | $2,000 | $21,180 |
| 2021 | $2,342 | $21,000 | $2,000 | $19,000 |
| 2020 | $2,326 | $21,000 | $2,000 | $19,000 |
| 2019 | $2,054 | $17,800 | $2,000 | $15,800 |
| 2018 | $2,028 | $17,800 | $2,000 | $15,800 |
| 2017 | $2,028 | $17,800 | $2,000 | $15,800 |
| 2016 | $1,156 | $17,800 | $2,000 | $15,800 |
| 2015 | $1,155 | $17,800 | $2,000 | $15,800 |
| 2014 | $1,130 | $17,800 | $2,000 | $15,800 |
| 2013 | -- | $17,800 | $2,000 | $15,800 |
Agents Affiliated with this Home
-

Seller's Agent in 2023
Chase Muller
United Properties of Louisiana
(225) 615-8055
4 in this area
66 Total Sales
-
L
Buyer's Agent in 2023
Laurie Jones
Latter & Blum
(225) 938-7326
11 in this area
78 Total Sales
-

Seller's Agent in 2021
Suzi Gautreaux
The Gautreaux Group
(225) 678-3459
1 in this area
155 Total Sales
-
J
Seller Co-Listing Agent in 2021
Jeanne Burns Dempster
Keller Williams Realty Premier Partners
Map
Source: Greater Baton Rouge Association of REALTORS®
MLS Number: 2023014370
APN: 03584267
- 1762 Gamwich Rd
- 13630 E Jolissaint Dr
- 7705 Whitetip Ave
- 13432 Natchez Ct
- 13734 Kenner Ave Unit D
- 14513 N Majestic Oaks Place
- 13650 Kenner Ave Unit D
- 734 Woodview Ct
- 1878 Mullen Dr
- 647 Highland Oaks Dr
- 1884 Mullen Dr
- 1825 Mullen Dr
- 627 Highland Oaks Dr
- 13750 Chalmette Ave
- 13604 Paddington Ln
- 13825 N Amiss Rd
- 1814 McQuaid Dr
- 9142 Metairie Dr
- 9136 Metairie Dr
- 9130 Metairie Dr
