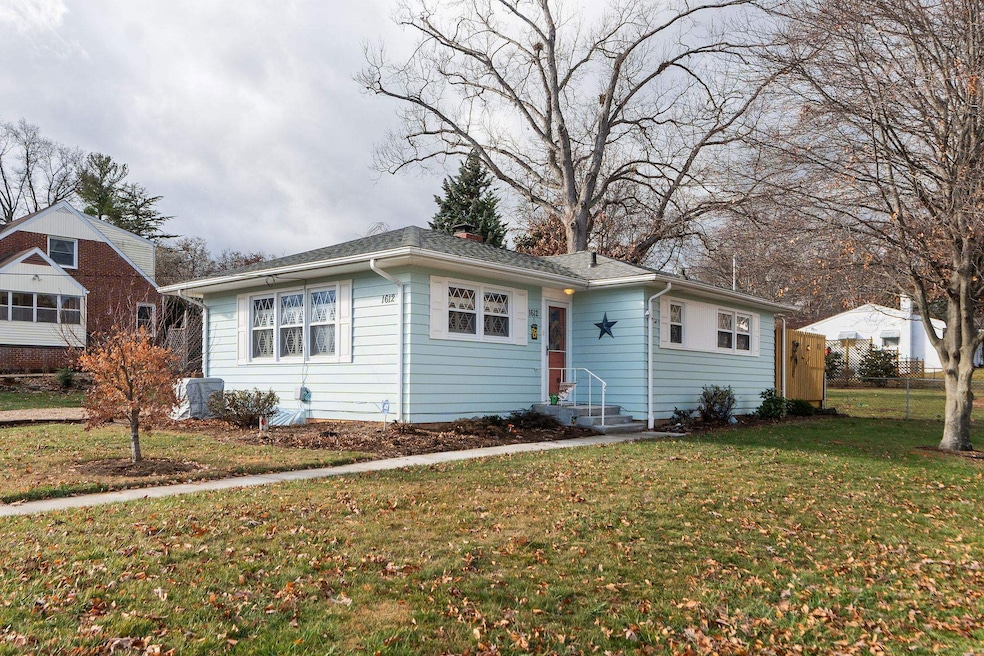
1612 Ridgeway Dr Staunton, VA 24401
Highlights
- Deck
- Screened Porch
- Living Room
- Wood Flooring
- Concrete Block With Brick
- 1-Story Property
About This Home
As of April 2025Welcome to your dream retreat at 1612 Ridgeway Drive in Staunton, Virginia! This enchanting cottage is a true gem, offering a perfect blend of cozy charm and modern amenities. Nestled on a desirable corner lot, this two-bedroom home is a haven of tranquility and style. One of the standout features of this home is the screened porch, where you can enjoy your morning coffee or unwind in the evenings while taking in the serene surroundings. It's the perfect spot to relax and soak up the beauty of nature without the hassle of bugs. The family room in the basement offers additional space for gatherings, movie nights, or a cozy retreat. It's a versatile area that can be tailored to suit your lifestyle needs. This property is just a short distance from Staunton's vibrant downtown, where you can explore local shops, dine at charming restaurants, and enjoy cultural attractions. Nearby, you'll find Gypsy Hill Park, a perfect spot form outdoor activities.
Last Agent to Sell the Property
EPIQUE REALTY License #0226035953 Listed on: 01/01/2025

Home Details
Home Type
- Single Family
Est. Annual Taxes
- $1,954
Year Built
- Built in 1957
Lot Details
- 0.29 Acre Lot
- Chain Link Fence
- Property is zoned R-2 Residential - 2
Parking
- Gravel Driveway
Home Design
- Concrete Block With Brick
- Wood Siding
Interior Spaces
- 1-Story Property
- Double Hung Windows
- Family Room
- Living Room
- Screened Porch
- Flood Lights
- Formica Countertops
- Washer and Dryer Hookup
Flooring
- Wood
- Laminate
- Ceramic Tile
Bedrooms and Bathrooms
- 2 Main Level Bedrooms
- Primary bathroom on main floor
Partially Finished Basement
- Heated Basement
- Basement Fills Entire Space Under The House
- Sump Pump
Outdoor Features
- Deck
Schools
- A.R. Ware Elementary School
- Shelburne Middle School
- Staunton High School
Utilities
- Forced Air Heating and Cooling System
- Heating System Uses Natural Gas
- High Speed Internet
- Satellite Dish
Community Details
- Skymont Subdivision
Listing and Financial Details
- Assessor Parcel Number 5459
Ownership History
Purchase Details
Home Financials for this Owner
Home Financials are based on the most recent Mortgage that was taken out on this home.Purchase Details
Home Financials for this Owner
Home Financials are based on the most recent Mortgage that was taken out on this home.Similar Homes in Staunton, VA
Home Values in the Area
Average Home Value in this Area
Purchase History
| Date | Type | Sale Price | Title Company |
|---|---|---|---|
| Deed | $164,900 | Court Square Title Agency Ll | |
| Deed | $117,500 | Vstitle |
Mortgage History
| Date | Status | Loan Amount | Loan Type |
|---|---|---|---|
| Open | $161,000 | New Conventional | |
| Closed | $159,953 | New Conventional | |
| Previous Owner | $115,371 | FHA |
Property History
| Date | Event | Price | Change | Sq Ft Price |
|---|---|---|---|---|
| 04/03/2025 04/03/25 | Sold | $289,900 | 0.0% | $163 / Sq Ft |
| 02/20/2025 02/20/25 | Pending | -- | -- | -- |
| 02/11/2025 02/11/25 | Price Changed | $289,900 | -9.1% | $163 / Sq Ft |
| 01/30/2025 01/30/25 | Price Changed | $319,000 | -3.9% | $179 / Sq Ft |
| 01/15/2025 01/15/25 | Price Changed | $332,000 | -2.3% | $186 / Sq Ft |
| 01/01/2025 01/01/25 | For Sale | $339,900 | -- | $191 / Sq Ft |
Tax History Compared to Growth
Tax History
| Year | Tax Paid | Tax Assessment Tax Assessment Total Assessment is a certain percentage of the fair market value that is determined by local assessors to be the total taxable value of land and additions on the property. | Land | Improvement |
|---|---|---|---|---|
| 2025 | $2,281 | $250,640 | $56,040 | $194,600 |
| 2024 | $1,955 | $219,620 | $49,220 | $170,400 |
| 2023 | $1,955 | $219,620 | $49,220 | $170,400 |
| 2022 | $1,517 | $164,910 | $36,110 | $128,800 |
| 2021 | $1,517 | $164,910 | $36,110 | $128,800 |
| 2020 | $1,467 | $154,410 | $36,110 | $118,300 |
| 2019 | $1,467 | $154,410 | $36,110 | $118,300 |
| 2018 | $1,250 | $128,910 | $36,110 | $92,800 |
| 2017 | $1,125 | $116,010 | $36,110 | $79,900 |
| 2016 | $1,060 | $111,610 | $36,110 | $75,500 |
| 2015 | $1,060 | $111,610 | $36,110 | $75,500 |
| 2014 | $1,081 | $113,810 | $36,110 | $77,700 |
Agents Affiliated with this Home
-
O
Seller's Agent in 2025
ON POINT PROPERT TEAM
EPIQUE REALTY
(888) 893-3537
74 Total Sales
-
P
Buyer's Agent in 2025
Pamela Sipe
Old Dominion Realty Crossroads
(540) 480-7989
9 Total Sales
Map
Source: Charlottesville Area Association of REALTORS®
MLS Number: 659745
APN: 5459
- 708 Cherry Hill Dr
- 1233 A Pinehurst Rd
- 1233 Pinehurst Rd
- 445 Peach St
- 302 Lancelot Ln
- 305 Greenwood Rd
- 1206 Spring Hill Rd
- 1608 Gibson Ct
- 810 Reid St
- 1012 Spring Hill Rd
- 2408 Cedar St
- 623 Bull Run
- 958 Donaghe St
- Lot 2B 4.8 acre Hillcrest Dr
- 1 ACRE Hillcrest Dr
- 628 & 630 D St
- 104 Collinswood Dr
- 2399 Highview Cir
- 0 Spring Hill Rd
- 90 Woodlee Rd






