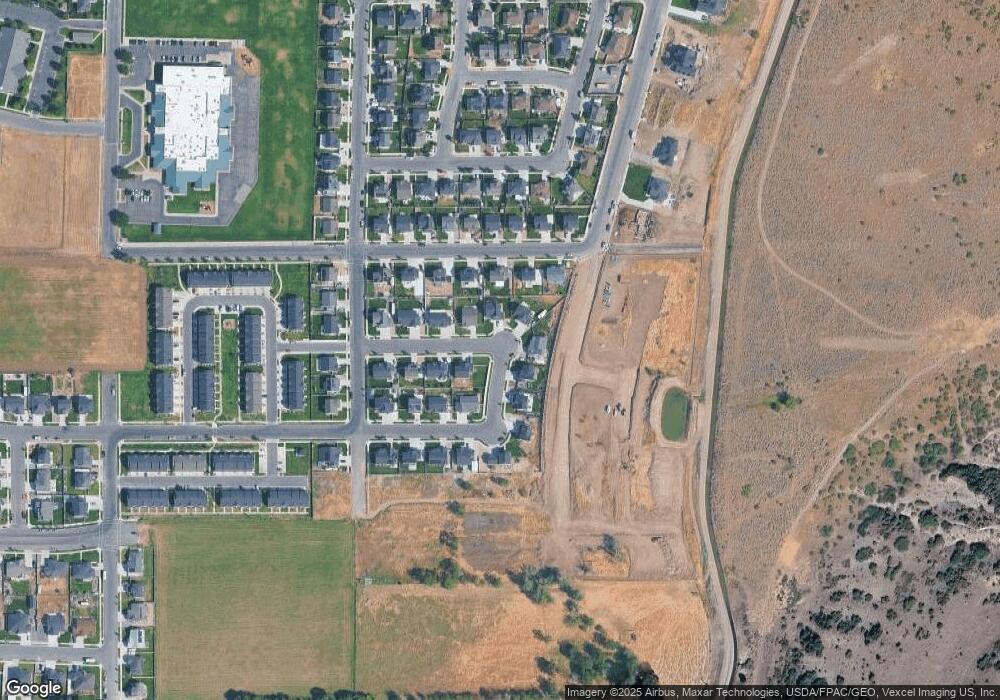1612 S 240 W Unit 46 Payson, UT 84651
5
Beds
3
Baths
4,055
Sq Ft
9,148
Sq Ft Lot
About This Home
This home is located at 1612 S 240 W Unit 46, Payson, UT 84651. 1612 S 240 W Unit 46 is a home located in Utah County with nearby schools including Spring Lake Elementary, Payson High School, and Payson Junior High School.
Create a Home Valuation Report for This Property
The Home Valuation Report is an in-depth analysis detailing your home's value as well as a comparison with similar homes in the area
Home Values in the Area
Average Home Value in this Area
Tax History Compared to Growth
Map
Nearby Homes
- 1652 S 240 W Unit 48
- 1632 S 240 W Unit 47
- 211 W 1800 S
- 1825 S 410 W
- 1856 S 410 W
- 1868 S 410 W
- The Aurora Plan at Payson View South
- The McKenzie Plan at Payson View South
- The Elizabeth Plan at Payson View South
- The Christine Plan at Payson View South
- The Kaitlyn Plan at Payson View South
- The Autumn Plan at Payson View South
- The Avery Plan at Payson View South
- The Roosevelt Plan at Payson View South
- The Brooke Plan at Payson View South
- The Madison Plan at Payson View South
- The Brandy Plan at Payson View South
- The Evelyn Plan at Payson View South
- The Tracie Plan at Payson View South
- 32 E 1690 S
- 1673 S 240 W Unit 18
- 1641 S 240 W Unit 16
- 1598 S 240 W Unit 45
- 1578 S 240 W Unit 44
- 1562 S 240 W Unit 43
- 1562 S 240 W Unit 42
- 257 W 1850 S
- 218 W 1850 S
- 1861 S 240 W
- 1857 S 240 W
- 16732 S 240 W Unit 18
- 254 W 1850 S
- 166 W 1850 S Unit 94
- 1867 S 240 W
- 258 W 1870 S Unit 106
- 291 W 1850 S
- 290 W 1850 S
- 167 W 1800 S Unit 87
- 255 W 1800 S
- 292 W 1870 S Unit 105
