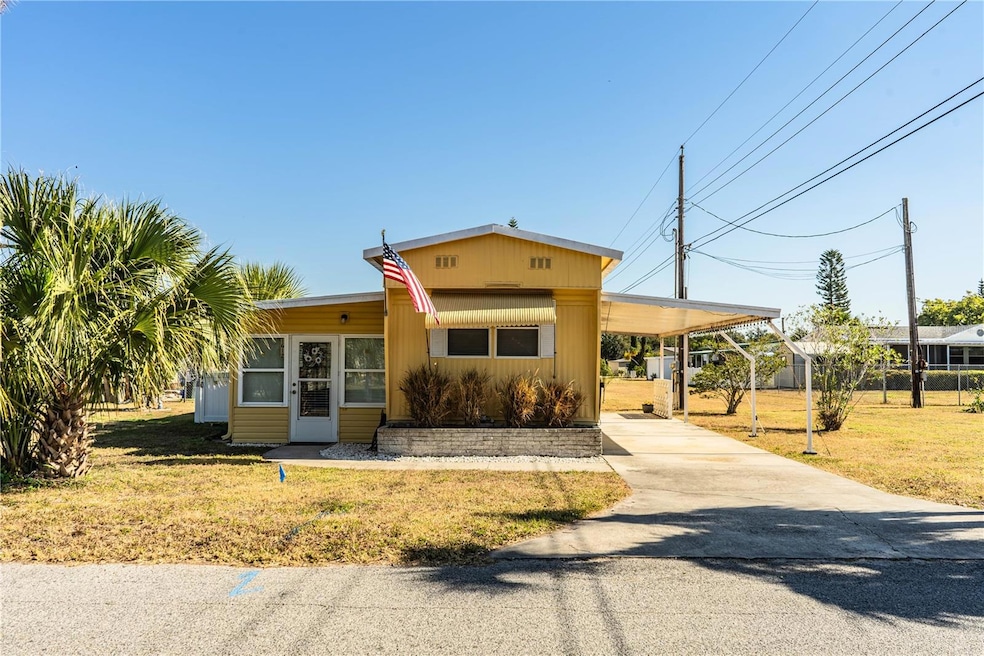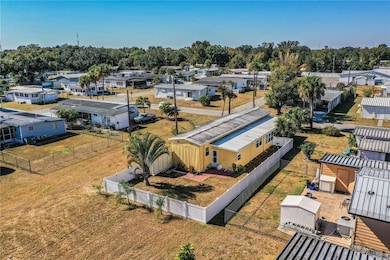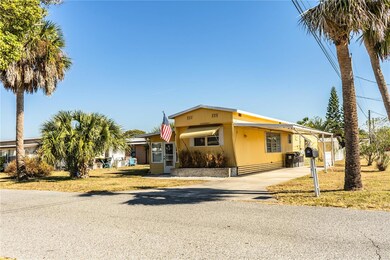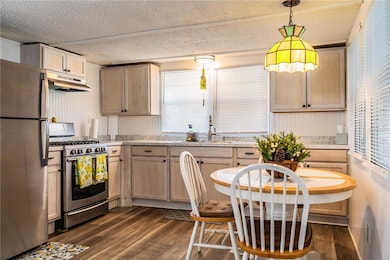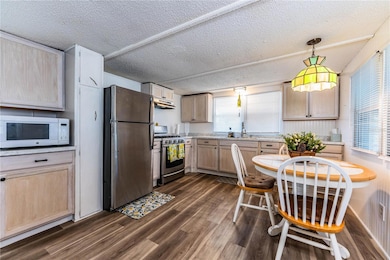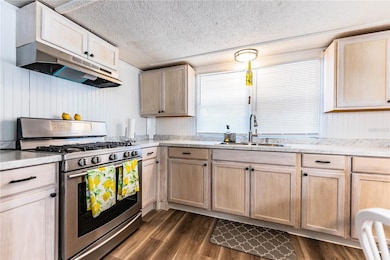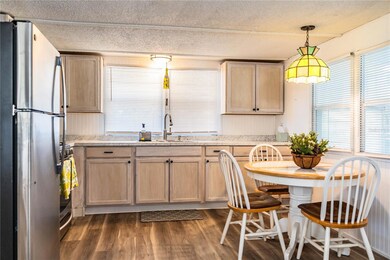1612 Spring Dr Lakeland, FL 33801
Eaton Park NeighborhoodEstimated payment $666/month
Highlights
- Active Adult
- Clubhouse
- Corner Lot
- Gated Community
- End Unit
- Furnished
About This Home
Under contract-accepting backup offers. Beautifully Renovated 2 Bedroom / 2 Bathroom Home in Central Florida – Land Owned, 55+ Community. Located in the heart of Central Florida, this wonderfully renovated 2-bed/2-bath mobile home sits on an oversized lot and is completely move-in ready. Bright, airy, and thoughtfully updated, this home offers comfort, style, and a relaxed Florida lifestyle.
The updated kitchen features ample cabinetry and storage, along with enough space for a cozy kitchenette; stove is natural gas. Both bathrooms have been tastefully redesigned with new cabinets, stone countertops, modern lighting, and more. You’ll fall in love with the stunning sun porch—surrounded by windows and filled with natural light—creating the perfect space to unwind or entertain. The home is being sold fully furnished, to include a large smart t.v, making your transition effortless. Outside, the partially fenced yard, complete with PVC privacy panels, provides a great outdoor/entertaining area; one of the few privacy fences in the community. Storage is abundant, with both indoor options and a large exterior storage room that includes a washer and dryer (both stay) and plenty of additional space, along with a backyard shed. This active 55+ community has no lot lease—you own the land! Enjoy amenities such as a gated entrance, clubhouse, fishing dock, and shuffleboard court.
Move-in ready, beautifully updated, and located in a friendly community—this home has it all!
Listing Agent
REMAX EXPERTS Brokerage Email: adockery@remax.net License #3429466 Listed on: 11/21/2025

Property Details
Home Type
- Mobile/Manufactured
Est. Annual Taxes
- $1,490
Year Built
- Built in 1965
Lot Details
- 9,004 Sq Ft Lot
- Lot Dimensions are 60x150
- End Unit
- West Facing Home
- Corner Lot
HOA Fees
- $33 Monthly HOA Fees
Parking
- 1 Carport Space
Home Design
- Metal Roof
- Metal Siding
Interior Spaces
- 768 Sq Ft Home
- Furnished
- Ceiling Fan
- Family Room Off Kitchen
- Living Room
- Vinyl Flooring
- Crawl Space
Kitchen
- Eat-In Kitchen
- Built-In Oven
- Microwave
Bedrooms and Bathrooms
- 2 Bedrooms
- Walk-In Closet
- 2 Full Bathrooms
Laundry
- Laundry Room
- Dryer
- Washer
Utilities
- Central Heating and Cooling System
- Natural Gas Connected
- Septic Tank
Additional Features
- Shed
- Single Wide
Listing and Financial Details
- Tax Lot 71
- Assessor Parcel Number 24-28-27-000000-013048
Community Details
Overview
- Active Adult
- Pratana Carthunjarearn Association
- Skyview Estates Subdivision
- The community has rules related to allowable golf cart usage in the community
Recreation
- Dog Park
Pet Policy
- 2 Pets Allowed
- Breed Restrictions
Additional Features
- Clubhouse
- Gated Community
Map
Home Values in the Area
Average Home Value in this Area
Property History
| Date | Event | Price | List to Sale | Price per Sq Ft |
|---|---|---|---|---|
| 01/14/2026 01/14/26 | Pending | -- | -- | -- |
| 11/21/2025 11/21/25 | For Sale | $99,000 | -- | $129 / Sq Ft |
Source: Stellar MLS
MLS Number: L4957313
- 3039 Sego Ln
- 3032 Heather Way
- 1805 Blue Lake Dr
- 1823 Blue Lake Dr
- 1438 Moonlite Dr
- 1430 Moonlite Dr
- 3027 Galaxy Ln
- 1226 Country Club Ln
- 1305 Fairway Dr
- 1417 Dolphin Dr
- 0 Skyview Blvd
- 1405 Dolphin Dr
- 1227 Waterview Blvd W
- 3305 Skyview Dr Unit 22
- 3305 Skyview Dr Unit 3
- 1507 Neptune Dr
- 2633 Royal Dr
- 1117 Country Club Ln
- 3123 Crystal Hills Dr
- 3419 Lisa Ln
Ask me questions while you tour the home.
