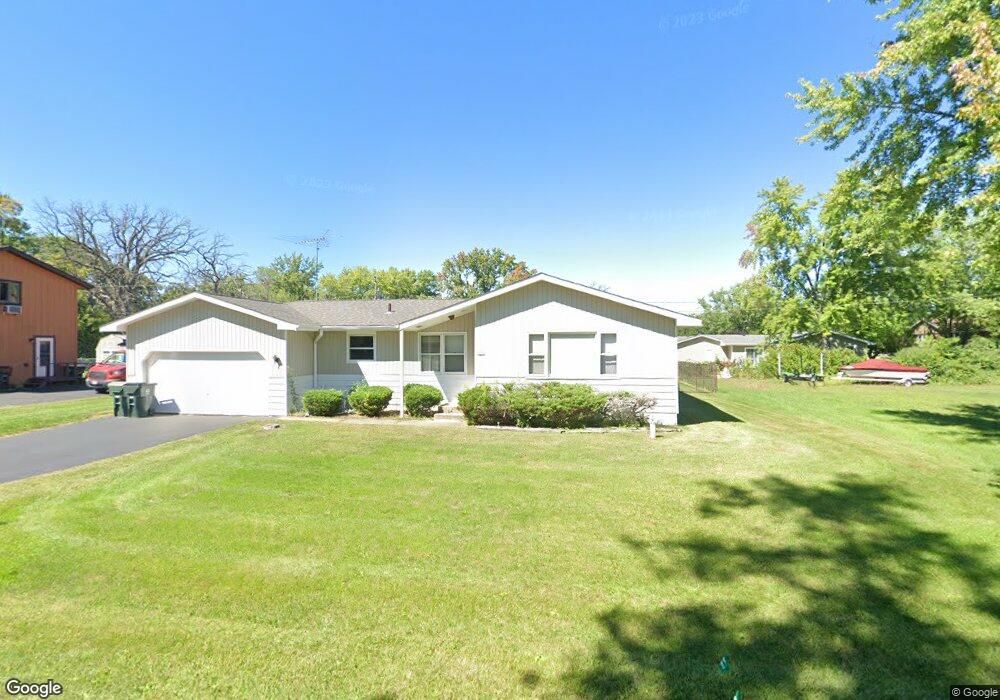1612 Swallow Rd Twin Lakes, WI 53181
Estimated Value: $288,197 - $322,000
3
Beds
1
Bath
1,132
Sq Ft
$270/Sq Ft
Est. Value
About This Home
This home is located at 1612 Swallow Rd, Twin Lakes, WI 53181 and is currently estimated at $306,049, approximately $270 per square foot. 1612 Swallow Rd is a home located in Kenosha County with nearby schools including Randall Consolidated School and Wilmot High School.
Create a Home Valuation Report for This Property
The Home Valuation Report is an in-depth analysis detailing your home's value as well as a comparison with similar homes in the area
Home Values in the Area
Average Home Value in this Area
Tax History Compared to Growth
Tax History
| Year | Tax Paid | Tax Assessment Tax Assessment Total Assessment is a certain percentage of the fair market value that is determined by local assessors to be the total taxable value of land and additions on the property. | Land | Improvement |
|---|---|---|---|---|
| 2024 | $3,120 | $222,500 | $78,500 | $144,000 |
| 2023 | $3,044 | $159,000 | $40,100 | $118,900 |
| 2022 | $3,287 | $159,000 | $40,100 | $118,900 |
| 2021 | $3,223 | $159,000 | $40,100 | $118,900 |
| 2020 | $3,223 | $138,000 | $40,100 | $97,900 |
| 2019 | $3,166 | $138,000 | $40,100 | $97,900 |
| 2018 | $3,280 | $138,000 | $40,100 | $97,900 |
| 2017 | $2,755 | $120,600 | $40,100 | $80,500 |
| 2016 | $2,933 | $120,600 | $40,100 | $80,500 |
| 2015 | $2,705 | $120,600 | $40,100 | $80,500 |
| 2014 | -- | $120,800 | $41,000 | $79,800 |
Source: Public Records
Map
Nearby Homes
- 1616 Swallow Rd
- Lt# 51 -54 Dietrich Dr
- 1915 Esch Rd
- 1945 Willow Rd
- 1316 2nd St
- 3159 E Lakeshore Dr
- Lt1 Musial Rd
- Lt2 Musial Rd
- Lot 17 & 18 Harding Ave
- Lot 16 Harding
- 10718 Hunt Club Rd
- Lt1 South Rd
- 1400 Richmond Rd
- Lincoln - Ranch Plan at Sunset Ridge
- Marino - Ranch Plan at Sunset Ridge
- Madison - Two-story Plan at Sunset Ridge
- Newport - Two-story Plan at Sunset Ridge
- Monroe II - Two-story Plan at Sunset Ridge
- Truman III - Two-story Plan at Sunset Ridge
- Kennedy - Ranch Plan at Sunset Ridge
