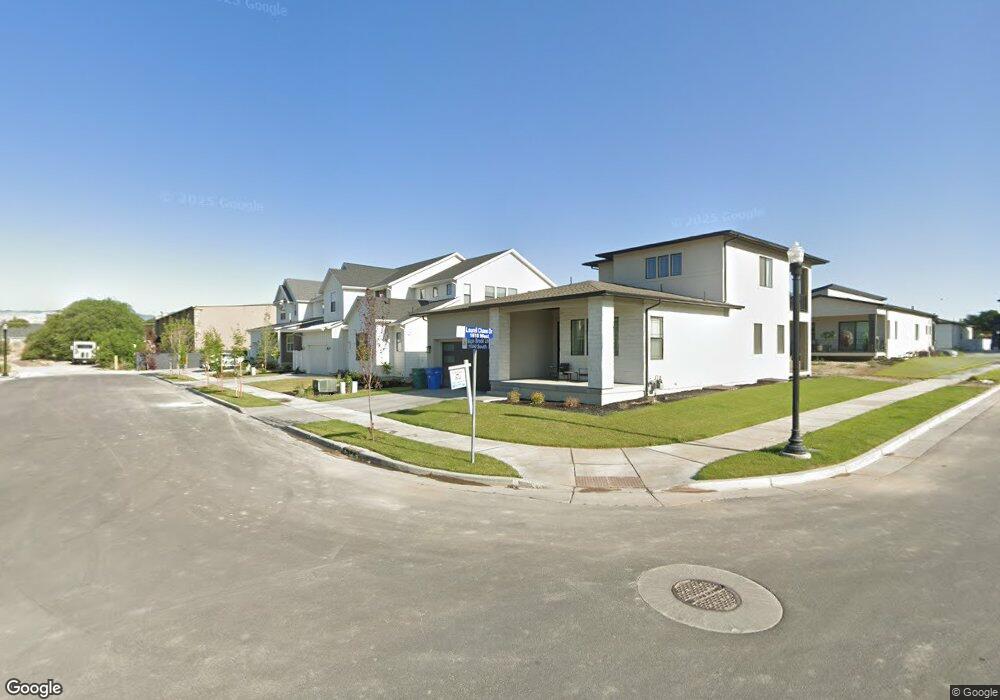1612 W Maple Brook Ln Riverton, UT 84065
Highlights
- Mountain View
- Corner Lot
- Granite Countertops
- Wood Flooring
- Great Room
- Covered Patio or Porch
About This Home
Fully furnished with Kings and Queens Beds, Sofa, Dining Table and Chairs, Refrigerator, Washer and Dryer. Luxury new home located in Sycamore Glen of Toll Brothers community. The community is in close proximity to major employment centers, shopping, and dining. This Sevier plan has an inviting covered entry and welcoming extended foyer opening to view spacious great room, full kitchen area, casual dining room, and luxury outdoor living space with covered deck. The kitchen equipped with large island granite countertops, extra cabinet spaces, and walking pantry. The splendid master bedroom in the main floor comes with sizable walk-in closet that connect to the laundry room, the primary bath with dual sink vanity, luxury glass around the shower with drying area, and linen storage. Most bedrooms have walk-in closet and enclosed bathroom. All windows in the house comes with curtains and shades. The upper loft bedroom enclosed with bathrooms and a separate large storage area for linen or personal items. The spacious family room in the loft walk out to the upper covered deck with an amazing mountain view. The basement had a spacious entertainment area for movies and games. The 2 bedrooms in the basement had walk in closet and additional laundry room for conveniency.
Home Details
Home Type
- Single Family
Est. Annual Taxes
- $1,851
Year Built
- Built in 2024
Lot Details
- 6,534 Sq Ft Lot
- Partially Fenced Property
- Landscaped
- Corner Lot
- Sprinkler System
- Property is zoned Single-Family
HOA Fees
- $65 Monthly HOA Fees
Parking
- 2 Car Attached Garage
Home Design
- Stone Siding
- Asphalt
- Stucco
Interior Spaces
- 4,602 Sq Ft Home
- 3-Story Property
- Double Pane Windows
- Shades
- Sliding Doors
- Entrance Foyer
- Great Room
- Mountain Views
- Basement Fills Entire Space Under The House
Kitchen
- Built-In Oven
- Gas Range
- Granite Countertops
- Disposal
Flooring
- Wood
- Carpet
- Tile
Bedrooms and Bathrooms
- 5 Bedrooms | 2 Main Level Bedrooms
- Walk-In Closet
Laundry
- Laundry Room
- Electric Dryer Hookup
Outdoor Features
- Covered Patio or Porch
Schools
- Rosamond Elementary School
- Oquirrh Hills Middle School
- Riverton High School
Utilities
- Forced Air Heating and Cooling System
- Natural Gas Connected
Community Details
- Toll Brothers Sycamore Glen Subdivision
Listing and Financial Details
- Assessor Parcel Number 27-27-201-052
Map
Source: UtahRealEstate.com
MLS Number: 2123411
APN: 27-27-201-052-0000
- 1611 W Laurel Chase Dr
- 1767 W Lunford Ln
- 11694 Stone Crest Cir
- 1583 W Andover Rd
- 1592 W Andover Rd
- 1481 Midas Creek Dr
- 1337 Natasha Cir
- 11513 S Andover Rd
- 11860 S Alysum Cir
- 12034 S 1900 W
- 1410 W 12115 S
- 1538 W Oakbrook Dr
- 11666 S Gold Dust Dr
- 1661 W Madison View Dr
- 12073 S Moonwalk Cir
- 1208 W Groves Crest Dr
- 11515 S Temple Dr
- 11527 S Temple Dr
- 11423 S Polo Club Ct
- 12294 S 1490 W
- 11618 S Old Cedar Dr
- 12674 S Sienna Meadows Way
- 11338 S 2700 W Unit basement apartment
- 2631 W Alice Springs Rd
- 936 River Stone Way
- 1844 W South Jordan Pkwy
- 10991 S Birch Creek Rd
- 11065 S Sterling View Dr
- 420 W Cadbury Dr
- 10668 S Monica Ridge Way
- 11743 S District View Dr
- 10369 S 2840 W
- 11747 S Siracus Dr
- 12358 S Pony Express Rd
- 10428 S Jordan Gateway
- 12558 S Pony Express Rd
- 3657 W Sunrise Sky Ln
- 11251 S State St
- 604 W Park Presidio Way
- 3857 W Ivey Ranch Rd Unit ID1249832P

