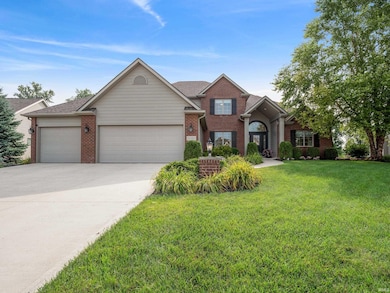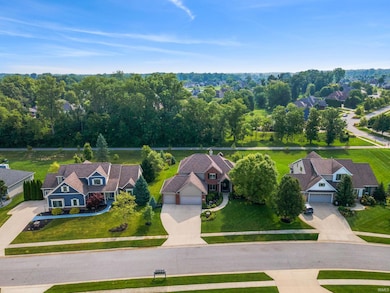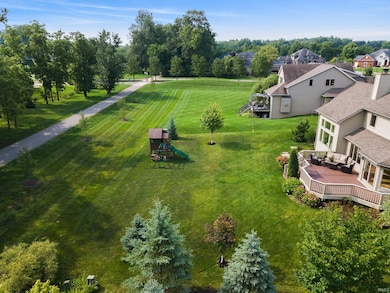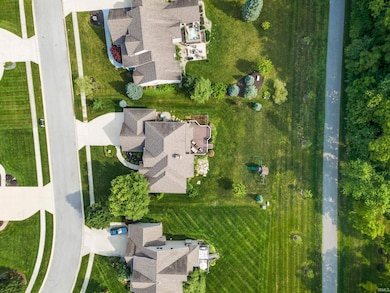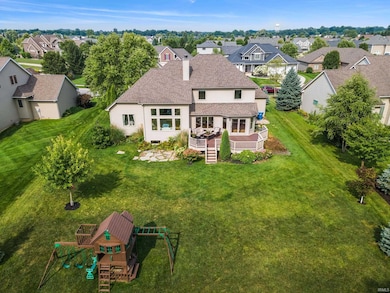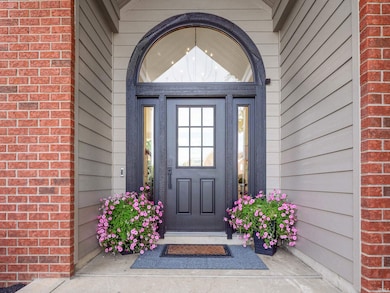16120 Gemma Pass Huntertown, IN 46748
Estimated payment $4,126/month
Highlights
- Primary Bedroom Suite
- Living Room with Fireplace
- Solid Surface Countertops
- Cedar Canyon Elementary School Rated A-
- Traditional Architecture
- Community Pool
About This Home
Come view this 5 bedroom (primary on main), 4 full baths, designer guided updated home in Twin Eagles (Carroll High School). It sits proudly on a cul-de-sac lot that backs up to a wooded backdrop and walking trail (Pufferbelly). All new flooring throughout including luxury vinyl plank on all levels and carpet on stairs. Freshly painted using a neutral white palette. Lots on large Andersen windows letting an abundance of natural light pour in. Kitchen is complete with custom cabinetry, large island with seating, solid surface countertops, walk-in pantry, gas cooktop, double oven and dining area. There is a hearth area with fireplace in kitchen area and a composite deck that leads to the private back yard that is perfect for entertaining and relaxation. Primary bedroom is generous in size with bath en-suite featuring garden tub, shower with custom glass door, double vanity sinks and large walk-in closet. Daylight basement offers large recreation area with a flex room and full bath. Lots of storage throughout. Irrigation system. Invisible pet fence and system stays. All appliances stay with exception of washer and dryer. (washer and dryer are negotiable)
Listing Agent
CENTURY 21 Bradley Realty, Inc Brokerage Phone: 260-705-7887 Listed on: 08/06/2025

Home Details
Home Type
- Single Family
Est. Annual Taxes
- $4,305
Year Built
- Built in 2011
Lot Details
- 0.33 Acre Lot
- Lot Dimensions are 94x155
- Cul-De-Sac
- Rural Setting
- Property has an invisible fence for dogs
- Irrigation
HOA Fees
- $78 Monthly HOA Fees
Parking
- 3 Car Attached Garage
- Garage Door Opener
- Driveway
Home Design
- Traditional Architecture
- Poured Concrete
- Shingle Roof
- Asphalt Roof
- Cement Board or Planked
- Vinyl Construction Material
Interior Spaces
- 2-Story Property
- Ceiling height of 9 feet or more
- Ceiling Fan
- Entrance Foyer
- Living Room with Fireplace
- 2 Fireplaces
- Formal Dining Room
- Fire and Smoke Detector
- Laundry on main level
Kitchen
- Eat-In Kitchen
- Breakfast Bar
- Walk-In Pantry
- Double Oven
- Solid Surface Countertops
- Built-In or Custom Kitchen Cabinets
Flooring
- Carpet
- Vinyl
Bedrooms and Bathrooms
- 5 Bedrooms
- Primary Bedroom Suite
- Walk-In Closet
- Double Vanity
- Soaking Tub
- Bathtub With Separate Shower Stall
- Garden Bath
Finished Basement
- Sump Pump
- 1 Bathroom in Basement
- Natural lighting in basement
Schools
- Aspen Meadows Elementary School
- Maple Creek Middle School
- Carroll High School
Utilities
- Forced Air Heating and Cooling System
- Heating System Uses Gas
Additional Features
- Covered Patio or Porch
- Suburban Location
Listing and Financial Details
- Assessor Parcel Number 02-02-16-102-042.000-058
Community Details
Overview
- Twin Eagle Subdivision
Recreation
- Community Pool
Map
Home Values in the Area
Average Home Value in this Area
Tax History
| Year | Tax Paid | Tax Assessment Tax Assessment Total Assessment is a certain percentage of the fair market value that is determined by local assessors to be the total taxable value of land and additions on the property. | Land | Improvement |
|---|---|---|---|---|
| 2024 | $3,852 | $509,800 | $55,200 | $454,600 |
| 2023 | $3,852 | $462,700 | $55,200 | $407,500 |
| 2022 | $3,787 | $454,300 | $55,200 | $399,100 |
| 2021 | $3,632 | $410,500 | $55,200 | $355,300 |
| 2020 | $3,828 | $414,400 | $55,200 | $359,200 |
| 2019 | $3,820 | $400,500 | $55,200 | $345,300 |
| 2018 | $3,297 | $348,800 | $55,200 | $293,600 |
| 2017 | $3,384 | $339,200 | $55,200 | $284,000 |
| 2016 | -- | $339,200 | $55,200 | $284,000 |
Property History
| Date | Event | Price | List to Sale | Price per Sq Ft | Prior Sale |
|---|---|---|---|---|---|
| 09/04/2025 09/04/25 | Price Changed | $699,900 | -3.4% | $184 / Sq Ft | |
| 08/08/2025 08/08/25 | For Sale | $724,900 | +43.5% | $190 / Sq Ft | |
| 03/11/2024 03/11/24 | Sold | $505,000 | -5.6% | $133 / Sq Ft | View Prior Sale |
| 01/30/2024 01/30/24 | Pending | -- | -- | -- | |
| 01/27/2024 01/27/24 | Price Changed | $534,900 | -2.7% | $141 / Sq Ft | |
| 11/28/2023 11/28/23 | Price Changed | $549,900 | -7.6% | $144 / Sq Ft | |
| 11/17/2023 11/17/23 | Price Changed | $594,900 | -0.8% | $156 / Sq Ft | |
| 11/09/2023 11/09/23 | For Sale | $599,900 | +57.9% | $158 / Sq Ft | |
| 03/29/2018 03/29/18 | Sold | $379,900 | 0.0% | $100 / Sq Ft | View Prior Sale |
| 01/27/2018 01/27/18 | Pending | -- | -- | -- | |
| 01/26/2018 01/26/18 | For Sale | $379,900 | -- | $100 / Sq Ft |
Purchase History
| Date | Type | Sale Price | Title Company |
|---|---|---|---|
| Warranty Deed | -- | None Listed On Document | |
| Warranty Deed | $505,000 | None Listed On Document | |
| Warranty Deed | -- | Trandmark Title | |
| Corporate Deed | -- | Titan Title Services Llc |
Mortgage History
| Date | Status | Loan Amount | Loan Type |
|---|---|---|---|
| Open | $353,500 | New Conventional | |
| Closed | $353,500 | New Conventional | |
| Previous Owner | $360,900 | New Conventional | |
| Previous Owner | $243,762 | Construction |
Source: Indiana Regional MLS
MLS Number: 202531079
APN: 02-02-16-102-042.000-058
- 15821 Winterberry Ct
- 15812 Winterberry Ct
- 15926 Weston Glen
- 703 Cedar Canyons Rd
- 787 Cedar Canyons Rd
- 745 Cedar Canyons Rd
- 335 Ephron Ct
- 807 Larkwillow Ct
- 696 Keltic Pines Blvd
- 652 Keltic Pines Blvd
- 123 Tawney Eagle Ct
- 811 Honey Willow Blvd
- 16570 Chilton Cove
- 564 Keltic Pines Blvd
- 198 Big Rock Pass
- 219 Twin Eagles Blvd E
- 453 Keltic Pines Blvd
- 663 Keltic Pines Blvd
- 498 Keltic Pines Blvd
- 454 Keltic Pines Blvd
- 15110 Tally Ho Dr
- 14599 Cerro Verde Run
- 1609 Anconia Cove
- 642 Barnsley Cove
- 15267 Delphinium Place
- 660 Bonterra Blvd
- 625 Perolla Dr
- 2877 Leon Cove
- 13101 Union Club Blvd
- 11033 Lima Rd
- 3115 Carroll Rd
- 3205 Water Wheel Run
- 1532 W Dupont Rd
- 10230 Avalon Way
- 401 Augusta Way
- 4238 Provision Pkwy
- 4021 Frost Grass Dr
- 2131 Sweet Breeze Way
- 10276 Pokagon Loop
- 10521 Bethel Rd

