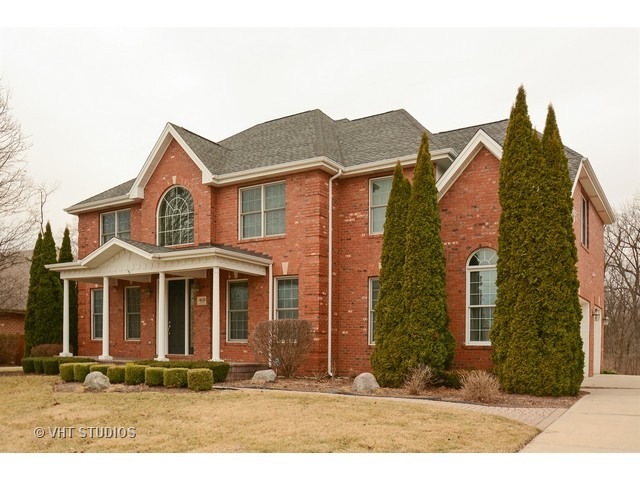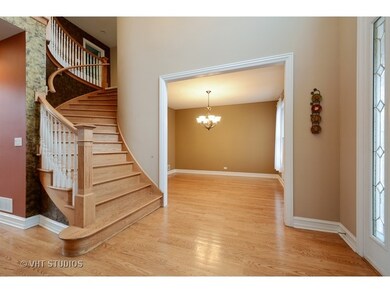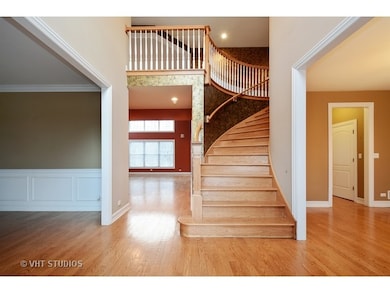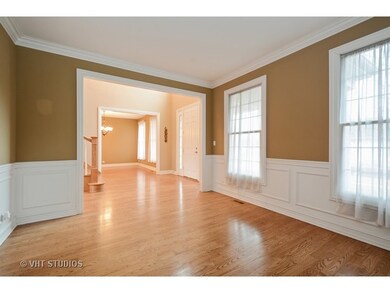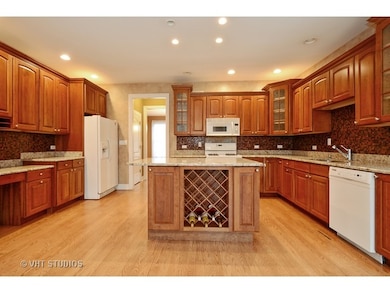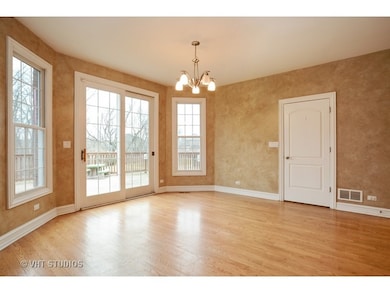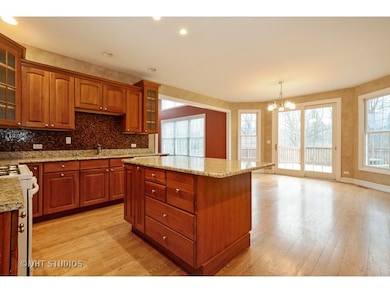
16120 Ridgewood Dr Homer Glen, IL 60491
South Homer Glen NeighborhoodHighlights
- Deck
- Recreation Room
- Vaulted Ceiling
- Hadley Middle School Rated 9+
- Wooded Lot
- Traditional Architecture
About This Home
As of October 2024As you enter this custom, 4 bedroom, 3 1/2 bath, 2 story home , you will be impressed with the sweeping, curved hardwood staircase. Hardwood floors through out the first floor. Huge eat in kitchen w/ granite counters, center island, hardwood fl., & pantry. stunning 2 story family room, with stone fireplace, and abundance of windows. Master bedroom offers whirlpool bath, sep. shower, & walk in closet. All bedrooms feature walk in closets. Convenient 2nd fl. laundry room. Finished English basement w/ lookout windows, and full bath. Maintenance free deck, and tree lined yard. 3 car garage. Subject to Short Sale Lender Approval
Last Agent to Sell the Property
Pam Hammond
Realty One Group Heartland License #475104324 Listed on: 03/08/2016

Last Buyer's Agent
@properties Christie's International Real Estate License #475135734

Home Details
Home Type
- Single Family
Est. Annual Taxes
- $17,183
Year Built
- 2001
Lot Details
- East or West Exposure
- Wooded Lot
Parking
- Attached Garage
- Garage Transmitter
- Garage Door Opener
- Driveway
- Parking Included in Price
- Garage Is Owned
Home Design
- Traditional Architecture
- Brick Exterior Construction
- Slab Foundation
- Asphalt Shingled Roof
Interior Spaces
- Vaulted Ceiling
- Fireplace With Gas Starter
- Mud Room
- Recreation Room
- Wood Flooring
- Finished Basement
- Finished Basement Bathroom
Kitchen
- Galley Kitchen
- Breakfast Bar
- Walk-In Pantry
- Oven or Range
- Microwave
- Dishwasher
- Kitchen Island
- Disposal
Bedrooms and Bathrooms
- Primary Bathroom is a Full Bathroom
- Dual Sinks
- Whirlpool Bathtub
- Separate Shower
Laundry
- Laundry on upper level
- Dryer
- Washer
Utilities
- Forced Air Heating and Cooling System
- Heating System Uses Gas
- Lake Michigan Water
Additional Features
- Deck
- Property is near a bus stop
Listing and Financial Details
- Homeowner Tax Exemptions
Ownership History
Purchase Details
Home Financials for this Owner
Home Financials are based on the most recent Mortgage that was taken out on this home.Purchase Details
Home Financials for this Owner
Home Financials are based on the most recent Mortgage that was taken out on this home.Purchase Details
Purchase Details
Home Financials for this Owner
Home Financials are based on the most recent Mortgage that was taken out on this home.Purchase Details
Similar Homes in the area
Home Values in the Area
Average Home Value in this Area
Purchase History
| Date | Type | Sale Price | Title Company |
|---|---|---|---|
| Warranty Deed | $657,850 | Old Republic Title | |
| Warranty Deed | $450,000 | Attorney | |
| Interfamily Deed Transfer | -- | Attorney | |
| Warranty Deed | $540,000 | Atg | |
| Deed | $100,000 | -- |
Mortgage History
| Date | Status | Loan Amount | Loan Type |
|---|---|---|---|
| Open | $592,000 | New Conventional | |
| Previous Owner | $362,250 | New Conventional | |
| Previous Owner | $405,000 | New Conventional | |
| Previous Owner | $160,000 | Unknown | |
| Previous Owner | $170,000 | Unknown | |
| Previous Owner | $480,000 | Unknown | |
| Previous Owner | $432,000 | Fannie Mae Freddie Mac | |
| Previous Owner | $432,000 | Purchase Money Mortgage | |
| Closed | $54,000 | No Value Available |
Property History
| Date | Event | Price | Change | Sq Ft Price |
|---|---|---|---|---|
| 10/14/2024 10/14/24 | Sold | $657,850 | +1.2% | $198 / Sq Ft |
| 09/08/2024 09/08/24 | Pending | -- | -- | -- |
| 08/26/2024 08/26/24 | For Sale | $649,900 | +44.4% | $196 / Sq Ft |
| 07/14/2016 07/14/16 | Sold | $450,000 | +4.7% | $136 / Sq Ft |
| 03/15/2016 03/15/16 | Pending | -- | -- | -- |
| 03/08/2016 03/08/16 | For Sale | $429,900 | -- | $130 / Sq Ft |
Tax History Compared to Growth
Tax History
| Year | Tax Paid | Tax Assessment Tax Assessment Total Assessment is a certain percentage of the fair market value that is determined by local assessors to be the total taxable value of land and additions on the property. | Land | Improvement |
|---|---|---|---|---|
| 2023 | $17,183 | $208,287 | $43,644 | $164,643 |
| 2022 | $15,669 | $194,479 | $40,751 | $153,728 |
| 2021 | $14,942 | $184,253 | $38,608 | $145,645 |
| 2020 | $14,957 | $177,473 | $37,187 | $140,286 |
| 2019 | $14,264 | $170,729 | $35,774 | $134,955 |
| 2018 | $13,844 | $164,885 | $35,364 | $129,521 |
| 2017 | $13,584 | $160,269 | $34,374 | $125,895 |
| 2016 | $13,278 | $154,924 | $33,228 | $121,696 |
| 2015 | $14,052 | $149,109 | $31,981 | $117,128 |
| 2014 | $14,052 | $146,028 | $31,320 | $114,708 |
| 2013 | $14,052 | $158,400 | $31,320 | $127,080 |
Agents Affiliated with this Home
-
David Cobb

Seller's Agent in 2024
David Cobb
RE/MAX
(708) 205-2622
6 in this area
442 Total Sales
-
Mahmoud Hamad
M
Buyer's Agent in 2024
Mahmoud Hamad
HomeSmart Realty Group
(708) 973-4772
1 in this area
23 Total Sales
-
P
Seller's Agent in 2016
Pam Hammond
Realty One Group Heartland
-
Nick Versetto

Buyer's Agent in 2016
Nick Versetto
@ Properties
(773) 716-6323
4 Total Sales
Map
Source: Midwest Real Estate Data (MRED)
MLS Number: MRD09159138
APN: 16-05-23-207-023
- 15564 Willow Ct
- 17645 S Parker Rd
- 13301 Maverick Trail
- 13750 W 159th St
- 13116 Woodland Dr
- 12406 W Mackinac Rd
- 16071 S Alissa Ct
- 16431 S Kensington Dr
- 15966 S Crystal Creek Dr
- 13226 Farm View St
- 13721 W 167th St
- 16604 Pine Hill Dr
- 16612 S Catawba Rd
- 0 W 159th St
- 12362 W 159th St
- 16762 Deer Path Dr
- 16340 S Alberta Ct
- Lot 5 Oakmeadow Ct
- 1,2 W Rambling Rd
- 0 NW 159th Parker St Unit MRD12445910
