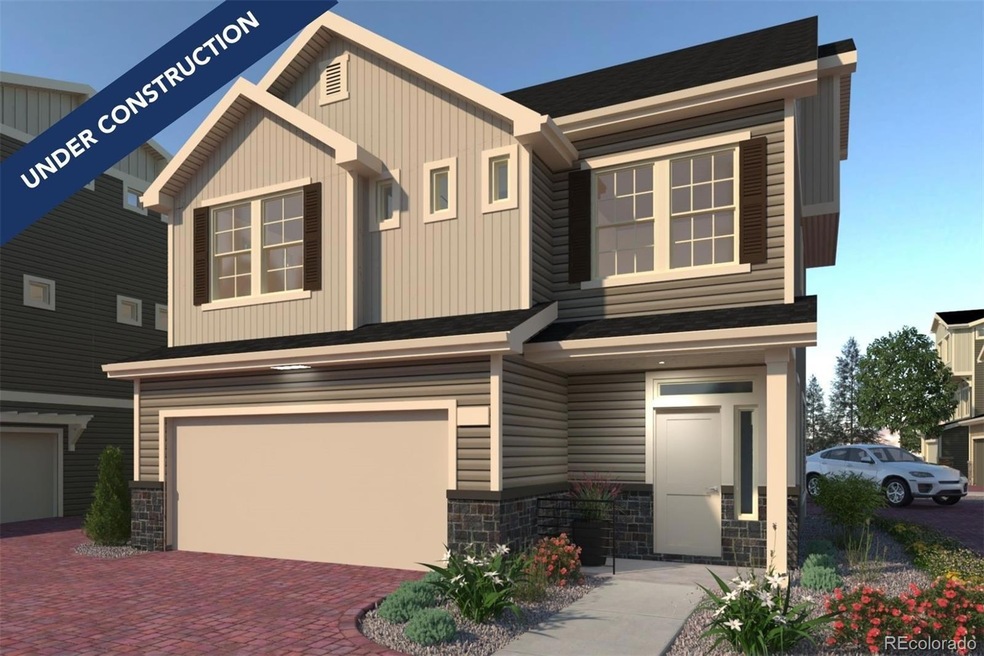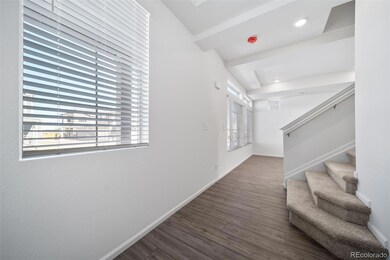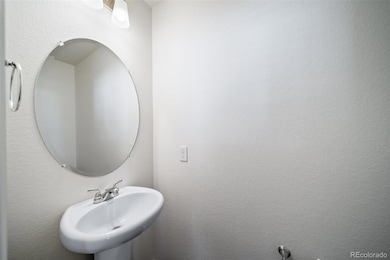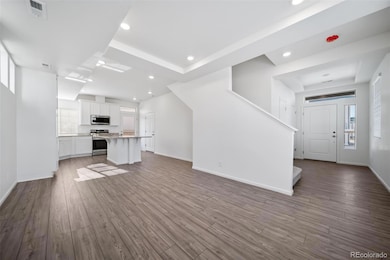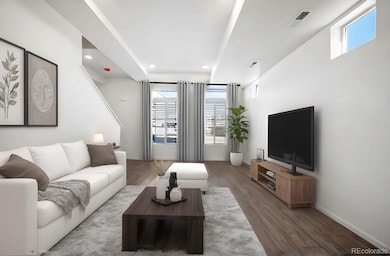
16121 E 111th Dr Commerce City, CO 80022
Reunion NeighborhoodHighlights
- Fitness Center
- Located in a master-planned community
- Open Floorplan
- New Construction
- Primary Bedroom Suite
- Clubhouse
About This Home
As of April 2025The Surrey, Modern Living in Reunion: Take advantage of a 4.99% FHA 30-year fixed interest rate, and up to $4,000 towards closing costs. *Restrictions apply. See sales counselor for details*
The Surrey floorplan from our popular Carriage House Collection blends style with innovation in a home crafted for flexibility, affordability, and efficiency. This single-family, 3-story layout spans 1,901 square feet and offers 3 bedrooms, 2.5 bathrooms, and an oversized 2-car insulated garage. Enjoy the convenience of low-maintenance living in this open-concept layout that beautifully combines contemporary architecture with designer finishes.
Energy efficiency is at the forefront, featuring 2x6 exterior walls and low-E double pane windows for superior insulation, a full-home ventilation system for controlled air quality, a 40-gallon water heater, LED lighting, a 96% high-efficiency furnace, and smart home technology like a Honeywell Wi-Fi Thermostat. All of which add up to lower monthly utility bills, backed by our Energy Smart Guarantee.
Last Agent to Sell the Property
Keller Williams DTC Brokerage Email: vfuqua@oakwoodhomesco.com,303-358-7452 License #100106305 Listed on: 02/07/2025

Last Buyer's Agent
Other MLS Non-REcolorado
NON MLS PARTICIPANT
Home Details
Home Type
- Single Family
Year Built
- Built in 2025 | New Construction
Lot Details
- 3,054 Sq Ft Lot
- East Facing Home
- Property is Fully Fenced
- Private Yard
HOA Fees
Parking
- 2 Car Attached Garage
Home Design
- Contemporary Architecture
- Tri-Level Property
- Architectural Shingle Roof
- Vinyl Siding
Interior Spaces
- 1,901 Sq Ft Home
- Open Floorplan
- Wired For Data
- Double Pane Windows
- Great Room
- Bonus Room
- Crawl Space
- Laundry Room
Kitchen
- Eat-In Kitchen
- Oven
- Microwave
- Dishwasher
- Kitchen Island
- Granite Countertops
- Disposal
Flooring
- Carpet
- Laminate
- Vinyl
Bedrooms and Bathrooms
- 3 Main Level Bedrooms
- Primary Bedroom Suite
- Walk-In Closet
Home Security
- Carbon Monoxide Detectors
- Fire and Smoke Detector
Eco-Friendly Details
- Energy-Efficient Appliances
- Energy-Efficient Windows
- Energy-Efficient Construction
- Energy-Efficient HVAC
- Energy-Efficient Insulation
- Energy-Efficient Thermostat
- Smoke Free Home
Outdoor Features
- Patio
- Rain Gutters
- Wrap Around Porch
Schools
- Reunion Elementary School
- Otho Stuart Middle School
- Prairie View High School
Utilities
- Central Air
- Heating System Uses Natural Gas
- 110 Volts
- Tankless Water Heater
- Phone Available
- Cable TV Available
Listing and Financial Details
- Exclusions: Taxes are an annual estimate. Pictures will be updated as construction progresses. Earnest Money based on using Preferred Lender.
- Assessor Parcel Number R0212410
Community Details
Overview
- Association fees include ground maintenance, road maintenance, snow removal
- Reunion HOA, Phone Number (303) 420-4433
- Msi, Llc Association, Phone Number (303) 420-4433
- Built by Oakwood Homes, LLC
- Reunion Ridge Subdivision, Surrey Floorplan
- Located in a master-planned community
Amenities
- Clubhouse
Recreation
- Fitness Center
- Community Pool
- Park
Ownership History
Purchase Details
Home Financials for this Owner
Home Financials are based on the most recent Mortgage that was taken out on this home.Similar Homes in the area
Home Values in the Area
Average Home Value in this Area
Purchase History
| Date | Type | Sale Price | Title Company |
|---|---|---|---|
| Special Warranty Deed | $491,000 | None Listed On Document |
Mortgage History
| Date | Status | Loan Amount | Loan Type |
|---|---|---|---|
| Open | $482,106 | FHA |
Property History
| Date | Event | Price | Change | Sq Ft Price |
|---|---|---|---|---|
| 04/17/2025 04/17/25 | Sold | $491,000 | -5.3% | $258 / Sq Ft |
| 03/15/2025 03/15/25 | Pending | -- | -- | -- |
| 02/07/2025 02/07/25 | For Sale | $518,295 | -- | $273 / Sq Ft |
Tax History Compared to Growth
Tax History
| Year | Tax Paid | Tax Assessment Tax Assessment Total Assessment is a certain percentage of the fair market value that is determined by local assessors to be the total taxable value of land and additions on the property. | Land | Improvement |
|---|---|---|---|---|
| 2024 | $4,100 | $18,130 | $6,380 | $11,750 |
| 2023 | $3,905 | $18,310 | $18,310 | -- |
| 2022 | $3,609 | $17,150 | $17,150 | $0 |
| 2021 | $1,070 | $17,150 | $17,150 | $0 |
Agents Affiliated with this Home
-
Vanise Fuqua
V
Seller's Agent in 2025
Vanise Fuqua
Keller Williams DTC
(303) 345-3000
23 in this area
76 Total Sales
-
O
Buyer's Agent in 2025
Other MLS Non-REcolorado
NON MLS PARTICIPANT
Map
Source: REcolorado®
MLS Number: 3371640
APN: 1723-08-2-15-062
- 16347 E 111th Dr
- 16362 E 111th Dr
- 16002 E 111th Cir
- 16198 E 111th Place
- 11259 Kalispell St
- 16075 E 109th Place
- 10968 Lewiston St
- 10959 Lewiston St
- 16487 E 111th Place
- 11390 Kalispell St
- 10909 Memphis Ct
- 16578 E 111th Place
- 10914 Mobile St
- 10925 Norfolk Ct
- 16595 E 110th Ave
- 15501 E 112th Ave Unit 8A
- 15501 E 112th Ave Unit 11E
- 15501 E 112th Ave Unit 35B
- 15501 E 112th Ave Unit 20
- 15501 E 112th Ave Unit 33D
